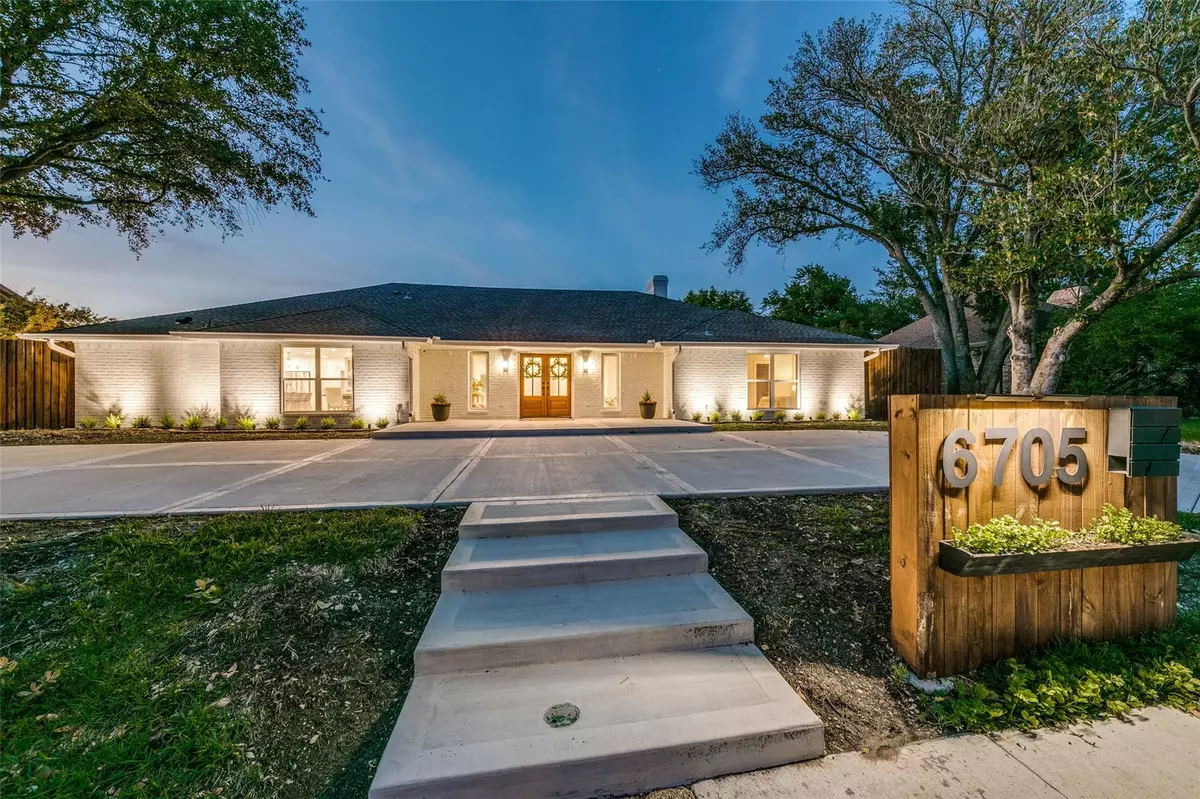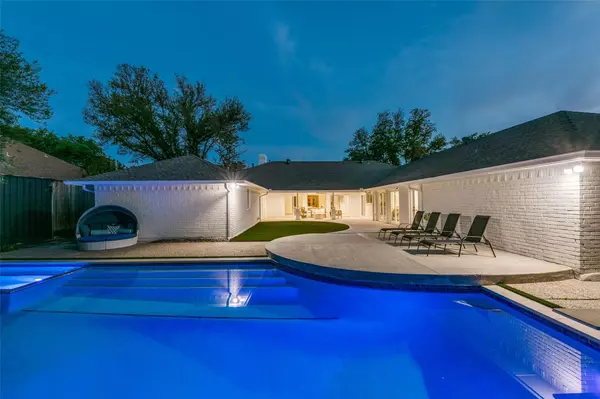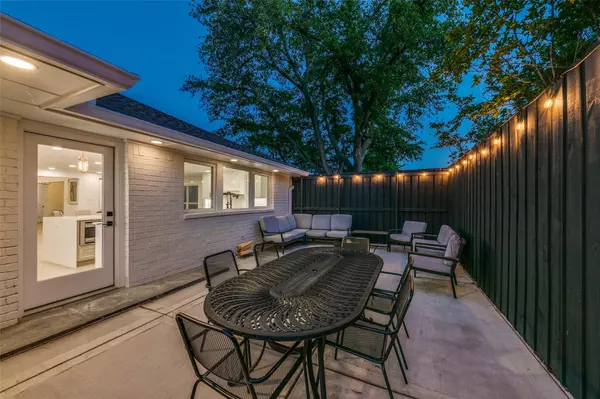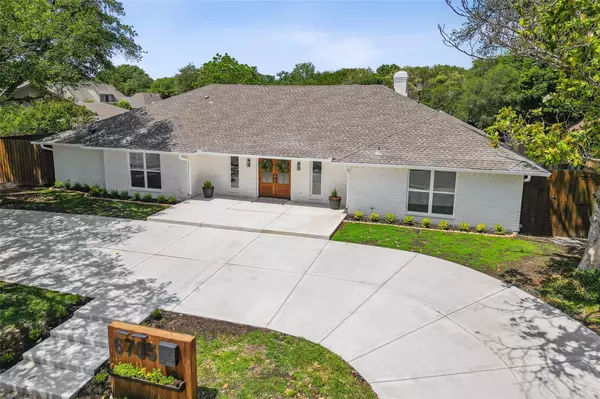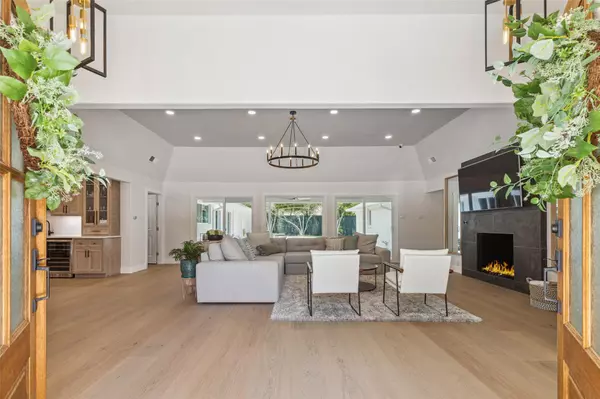$1,340,000
For more information regarding the value of a property, please contact us for a free consultation.
6705 Harvest Glen Drive Dallas, TX 75248
6 Beds
5 Baths
4,099 SqFt
Key Details
Property Type Single Family Home
Sub Type Single Family Residence
Listing Status Sold
Purchase Type For Sale
Square Footage 4,099 sqft
Price per Sqft $326
Subdivision Prestonwood Estates Sec 08
MLS Listing ID 20315893
Sold Date 06/29/23
Style Traditional
Bedrooms 6
Full Baths 4
Half Baths 1
HOA Y/N None
Year Built 1974
Annual Tax Amount $15,974
Lot Size 0.316 Acres
Acres 0.316
Property Description
*MULTIPLE OFFERS RECEIVED* All offers due Sunday, June 4th by 6pm. Stunning 1 story home with a pool in Prestonwood Estates! Property completely remodeled with strong attention to detail and luxury. Upon entering, notice the open space, large windows and natural light. Spacious living area features gorgeous chandelier and cozy fireplace. Chef's kitchen boasts a waterfall style island, Thor gas cooktop with pot filler, Dacor fridge, custom lighting, a coffee station, and wine bar with dual wine refrigerators! Imagine pool parties in your new home with the secondary living space opened up for direct access to the pool along with a pool access full bath ideal for guests. This space even includes two bedrooms for those wanting to stay over. All secondary bedrooms boast large closets and updated baths. Main bedroom is stunningly sophisticated with direct access to the patio. RV parking available on side of house. Garage features storage and a workshop area.
Location
State TX
County Dallas
Direction Please use GPS.
Rooms
Dining Room 1
Interior
Interior Features Built-in Features, Built-in Wine Cooler, Cable TV Available, Decorative Lighting, Double Vanity, Eat-in Kitchen, Flat Screen Wiring, High Speed Internet Available, Kitchen Island, Open Floorplan, Pantry, Walk-In Closet(s), Wet Bar
Heating Central, Electric, Natural Gas
Cooling Ceiling Fan(s), Central Air, Electric
Flooring Ceramic Tile
Fireplaces Number 1
Fireplaces Type Decorative, Gas, Gas Starter
Appliance Built-in Gas Range, Dishwasher, Disposal, Gas Cooktop, Microwave, Double Oven, Plumbed For Gas in Kitchen, Refrigerator, Vented Exhaust Fan
Heat Source Central, Electric, Natural Gas
Laundry Utility Room, Full Size W/D Area, Washer Hookup
Exterior
Exterior Feature Covered Patio/Porch, Rain Gutters, Private Yard
Garage Spaces 2.0
Fence Wood
Pool Diving Board, Fenced, Gunite, In Ground, Outdoor Pool
Utilities Available Alley, City Sewer, City Water, Curbs, Individual Gas Meter, Sidewalk
Roof Type Composition
Garage Yes
Private Pool 1
Building
Lot Description Many Trees, Sprinkler System
Story One
Foundation Slab
Structure Type Brick
Schools
Elementary Schools Anne Frank
Middle Schools Benjamin Franklin
High Schools Hillcrest
School District Dallas Isd
Others
Ownership See Agent
Acceptable Financing Cash, Conventional
Listing Terms Cash, Conventional
Financing Conventional
Read Less
Want to know what your home might be worth? Contact us for a FREE valuation!

Our team is ready to help you sell your home for the highest possible price ASAP

©2025 North Texas Real Estate Information Systems.
Bought with Non-Mls Member • NON MLS

