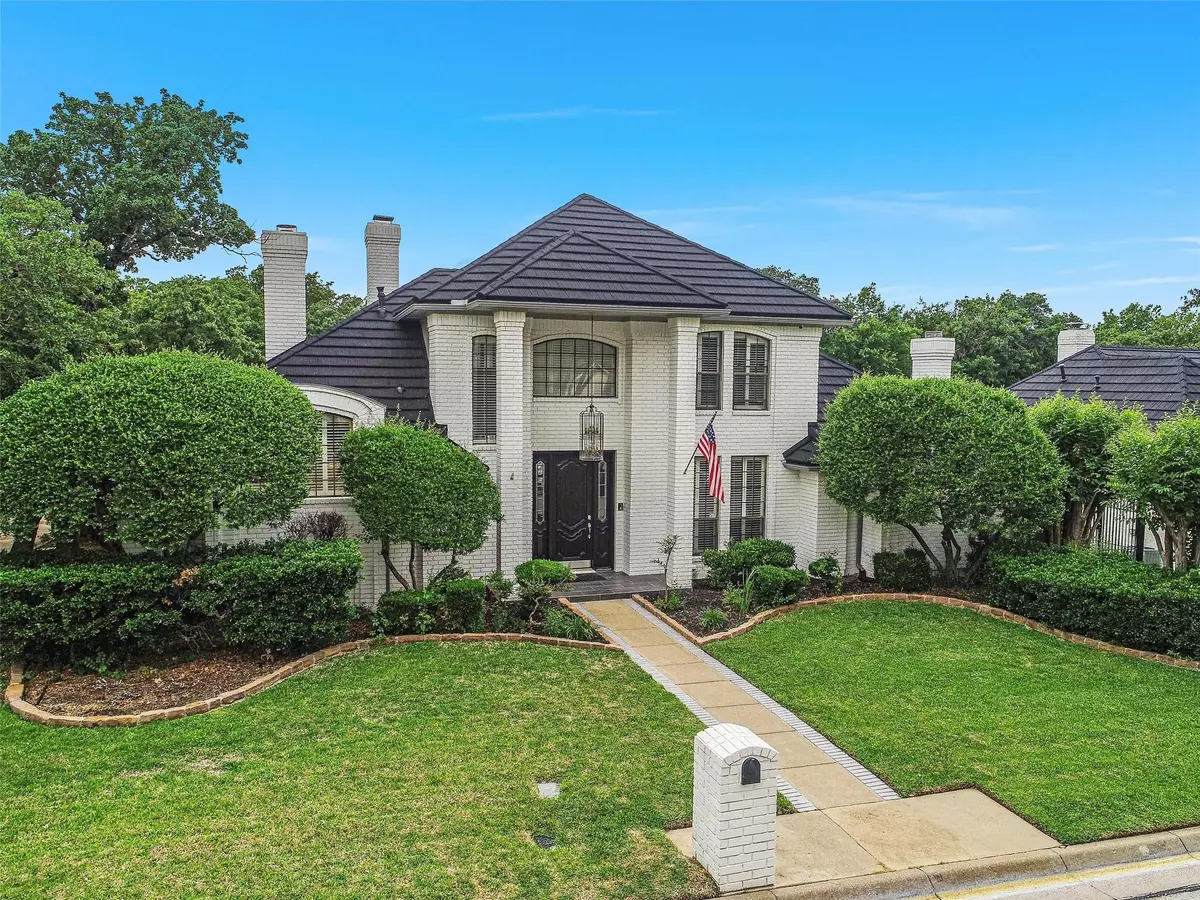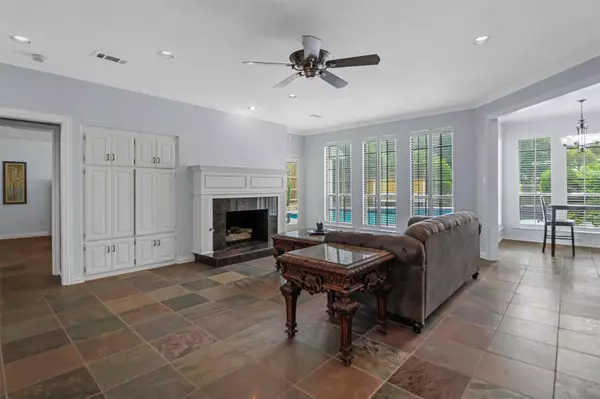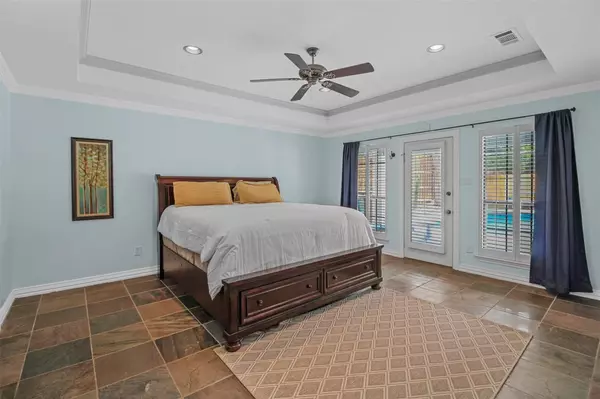$580,000
For more information regarding the value of a property, please contact us for a free consultation.
4906 High Creek Drive Arlington, TX 76017
4 Beds
4 Baths
3,156 SqFt
Key Details
Property Type Single Family Home
Sub Type Single Family Residence
Listing Status Sold
Purchase Type For Sale
Square Footage 3,156 sqft
Price per Sqft $183
Subdivision Estates Above Wimbledon
MLS Listing ID 20325155
Sold Date 06/30/23
Style Traditional
Bedrooms 4
Full Baths 3
Half Baths 1
HOA Y/N None
Year Built 1988
Annual Tax Amount $11,726
Lot Size 0.256 Acres
Acres 0.256
Property Description
This stunning home in the highly desired Wimbledon neighborhood has been meticulously cared for. Soaring 20 ft ceilings greet you as you enter, with an impressive staircase to your left. The open living and formal dining area overlooks the beautiful pool and backyard. Downstairs master retreat features high ceilings with room for a sitting area and a two-sided fireplace, plus access to the backyard and pool. Jacuzzi tub and separate shower are included in the master bath. The guest suite is also downstairs, as well as a media room-den with a high beamed ceiling, an additional fireplace and wet bar, this can be used as an office, nestled off the den for privacy. Upstairs are two additional bedrooms with a Jack-and-Jill bathroom and a large gameroom. The star of this gorgeous home is out the back door, where you have a fantastic diving pool plus a covered patio for entertaining and beautiful landscaping. See a list of recent upgrades in the listing attachments.
Location
State TX
County Tarrant
Direction From I-20, south on Cooper, right on Wimbledon, right on Wareham, right on High Creek Dr.
Rooms
Dining Room 2
Interior
Interior Features Cable TV Available, Decorative Lighting, Flat Screen Wiring, High Speed Internet Available, Vaulted Ceiling(s), Walk-In Closet(s), Wet Bar
Heating Central, Electric
Cooling Central Air, Electric
Flooring Ceramic Tile, Hardwood, Slate
Fireplaces Number 3
Fireplaces Type Bath, Bedroom, Den, Double Sided, Family Room, Gas Starter
Appliance Dishwasher, Disposal, Electric Cooktop, Electric Oven, Microwave, Double Oven
Heat Source Central, Electric
Exterior
Exterior Feature Covered Patio/Porch, Rain Gutters
Garage Spaces 2.0
Fence Wood
Pool Diving Board, Gunite, In Ground
Utilities Available City Sewer, City Water
Roof Type Metal
Garage Yes
Private Pool 1
Building
Lot Description Interior Lot, Landscaped, Sprinkler System, Subdivision
Story Two
Structure Type Brick
Schools
Elementary Schools Anderson
Middle Schools Howard
High Schools Summit
School District Mansfield Isd
Others
Ownership See MLS Attachments
Acceptable Financing Cash, Conventional, FHA, VA Loan
Listing Terms Cash, Conventional, FHA, VA Loan
Financing Conventional
Special Listing Condition Aerial Photo
Read Less
Want to know what your home might be worth? Contact us for a FREE valuation!

Our team is ready to help you sell your home for the highest possible price ASAP

©2024 North Texas Real Estate Information Systems.
Bought with Deanna Debose • United Real Estate






