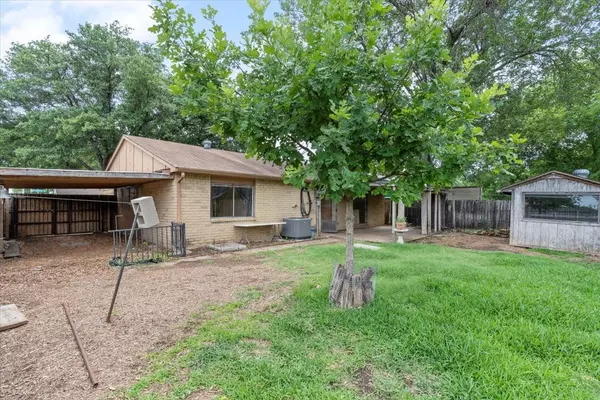$255,000
For more information regarding the value of a property, please contact us for a free consultation.
539 Oldbridge Drive Allen, TX 75002
3 Beds
2 Baths
1,292 SqFt
Key Details
Property Type Single Family Home
Sub Type Single Family Residence
Listing Status Sold
Purchase Type For Sale
Square Footage 1,292 sqft
Price per Sqft $197
Subdivision Windridge 1
MLS Listing ID 20356347
Sold Date 07/03/23
Style Ranch,Traditional
Bedrooms 3
Full Baths 2
HOA Y/N None
Year Built 1976
Annual Tax Amount $4,246
Lot Size 6,534 Sqft
Acres 0.15
Property Description
MULTIPLE OFFERS: H&B DUE BY MONDAY JUNE 19, 2023 AT 4:00 PM. Meet your New Home! Ready for your dreams and visions. Enter the home and proceed directly through to an open concept Kitchen, dining and living room. Kitchen features range oven, dishwasher and stainless steel refrigerator. Utility closet inside dining and kitchen space (sale includes washer and dryer). Step into the living room and enjoy your wood burning fireplace to keep you warm during our yearly storms. Outside find the covered patio and porch. Store all of your lawn and gardening equipment in the outside shed. Come back in to cool off and head down the hallway to the secondary bedrooms and secondary bathroom. Turn the corner to the Primary Bedroom and Primary En Suite Bathroom with updated jetted tub. Bring your ideas and dedication to this wonderful home. Agents see supplements. Estate Listing.
Location
State TX
County Collin
Direction From Central Expressway Highway 75 going North, take the Bethany Road exit. Go East on Bethany. Go South on Jupiter. Go East on Oldbridge. House is at the intersection of Oldbridge and Bell on the corner.
Rooms
Dining Room 1
Interior
Interior Features Cable TV Available, Eat-in Kitchen, Open Floorplan
Heating Electric
Cooling Electric
Flooring Carpet, Laminate, Tile
Fireplaces Number 1
Fireplaces Type Brick, Wood Burning
Appliance Dishwasher, Disposal, Dryer, Electric Range, Electric Water Heater, Refrigerator, Washer
Heat Source Electric
Laundry Electric Dryer Hookup, In Kitchen, Full Size W/D Area, Washer Hookup
Exterior
Exterior Feature Awning(s), Covered Patio/Porch
Garage Spaces 2.0
Fence Wood
Utilities Available City Sewer, City Water
Roof Type Composition
Garage Yes
Building
Story One
Foundation Slab
Level or Stories One
Structure Type Brick
Schools
Elementary Schools Boyd
Middle Schools Ford
High Schools Allen
School District Allen Isd
Others
Restrictions Deed
Ownership Estate of Rhonda Bobuck
Financing Cash
Read Less
Want to know what your home might be worth? Contact us for a FREE valuation!

Our team is ready to help you sell your home for the highest possible price ASAP

©2024 North Texas Real Estate Information Systems.
Bought with Noemi Hernandez • JPAR - Plano






