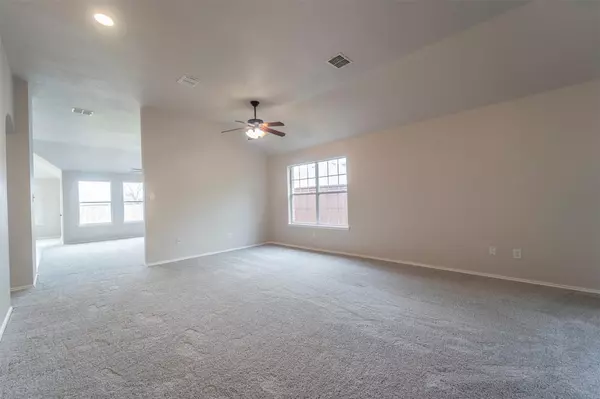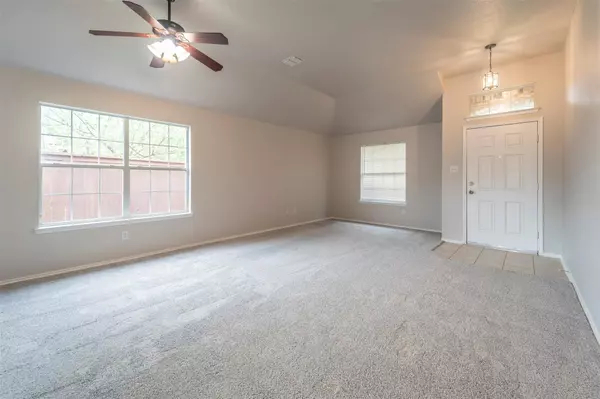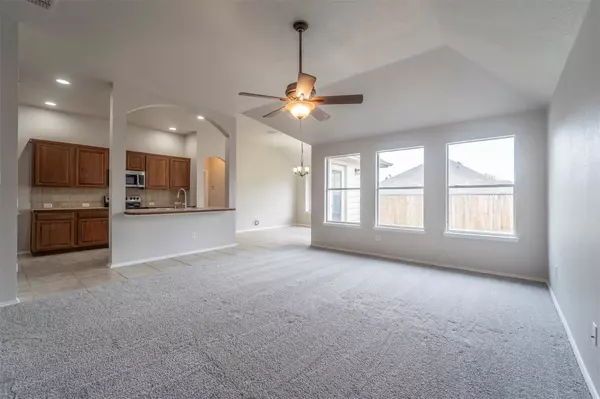$359,000
For more information regarding the value of a property, please contact us for a free consultation.
807 Bowie Drive Lavon, TX 75166
4 Beds
2 Baths
2,088 SqFt
Key Details
Property Type Single Family Home
Sub Type Single Family Residence
Listing Status Sold
Purchase Type For Sale
Square Footage 2,088 sqft
Price per Sqft $171
Subdivision Grand Heritage Club
MLS Listing ID 20298314
Sold Date 07/10/23
Bedrooms 4
Full Baths 2
HOA Fees $80/qua
HOA Y/N Mandatory
Year Built 2006
Annual Tax Amount $5,509
Lot Size 6,664 Sqft
Acres 0.153
Property Description
Welcome to the highly desired Grand Heritage neighborhood! This open floor plan home is move-in ready. Home features 2 living areas with high ceilings, one living area would make a perfect family room space. The primary bedroom also offers high ceilings with a large walk in closet and primary bathroom with tiled walk-in shower. The primary bedroom is located on opposite side of the three bedrooms for additional privacy. One bedroom has high ceilings and could be used as a home office. The backyard is ready for summer grilling fun! New carpet and appliances were installed March 2023. The home is conveniently located within walking distance to community pool, playground, fitness center, and clubhouse. This beautiful home is ready for it's new owners.
Location
State TX
County Collin
Community Club House, Community Pool, Fitness Center, Playground, Pool, Sidewalks
Direction Via State Hwy 78 North, Turn left onto Grand Heritage Blvd, Turn left onto Austin Ln, Turn right onto Travis Ln, Turn Left onto Bowie Dr
Rooms
Dining Room 1
Interior
Interior Features Cable TV Available, Double Vanity, Eat-in Kitchen, High Speed Internet Available, Pantry, Walk-In Closet(s)
Heating Central, Electric
Cooling Ceiling Fan(s), Central Air, Electric
Flooring Carpet, Tile
Appliance Dishwasher, Electric Range, Microwave
Heat Source Central, Electric
Laundry Electric Dryer Hookup, Utility Room, Full Size W/D Area, Washer Hookup
Exterior
Garage Spaces 2.0
Fence Back Yard, Wood
Community Features Club House, Community Pool, Fitness Center, Playground, Pool, Sidewalks
Utilities Available Cable Available, City Sewer, Co-op Electric
Roof Type Composition,Shingle
Garage Yes
Building
Lot Description Subdivision
Story One
Foundation Slab
Level or Stories One
Structure Type Brick,Siding
Schools
Elementary Schools Nesmith
Middle Schools Leland Edge
High Schools Community
School District Community Isd
Others
Ownership John Gonzalez
Acceptable Financing Cash, Conventional, FHA, VA Loan
Listing Terms Cash, Conventional, FHA, VA Loan
Financing FHA
Special Listing Condition Agent Related to Owner
Read Less
Want to know what your home might be worth? Contact us for a FREE valuation!

Our team is ready to help you sell your home for the highest possible price ASAP

©2024 North Texas Real Estate Information Systems.
Bought with Hector Pimentel • RE/MAX DFW Associates






