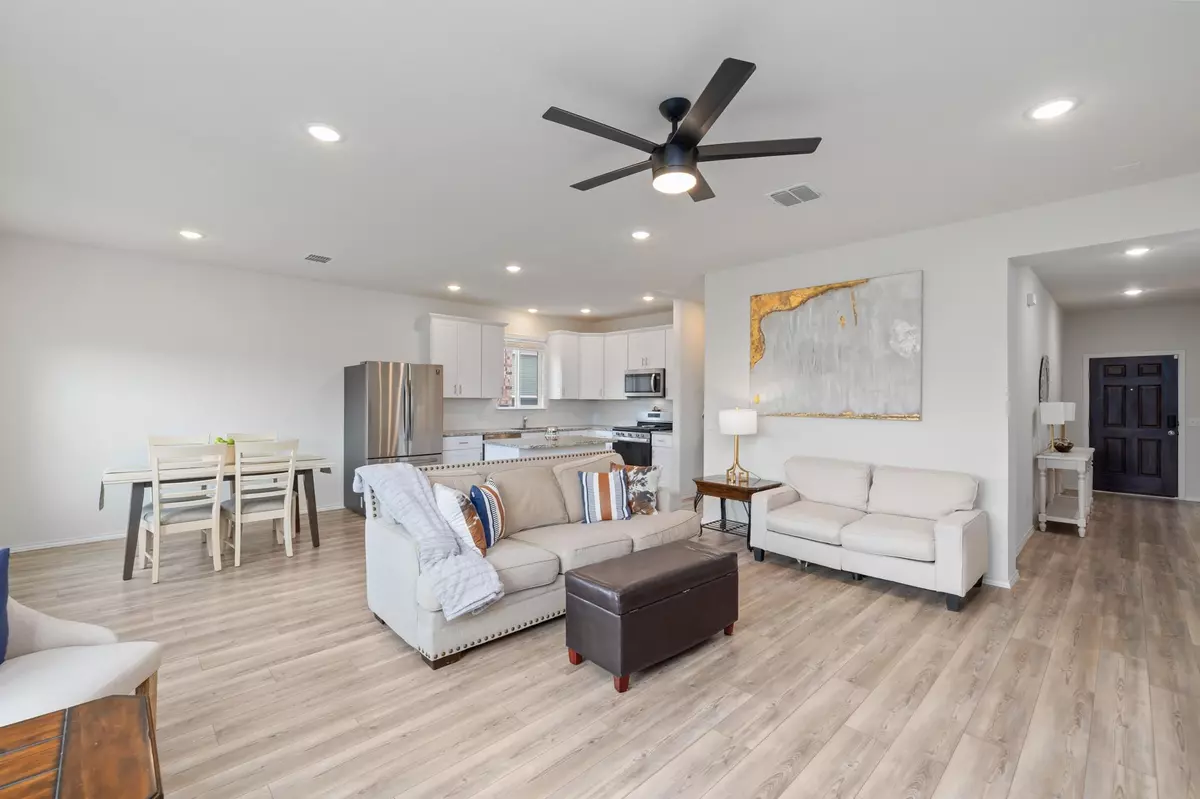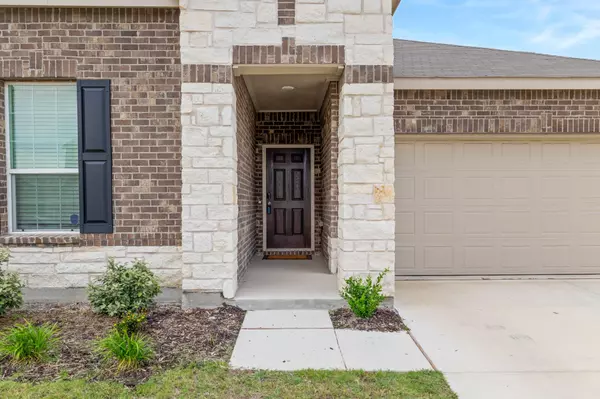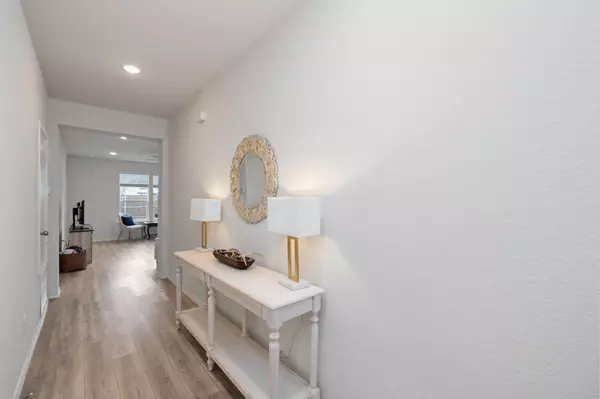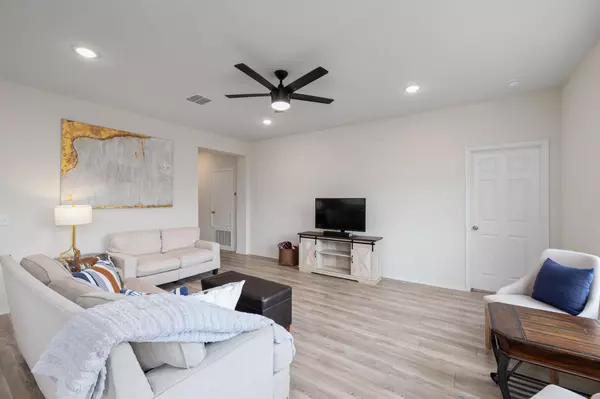$325,000
For more information regarding the value of a property, please contact us for a free consultation.
1209 Ridley Street Fort Worth, TX 76131
3 Beds
2 Baths
1,429 SqFt
Key Details
Property Type Single Family Home
Sub Type Single Family Residence
Listing Status Sold
Purchase Type For Sale
Square Footage 1,429 sqft
Price per Sqft $227
Subdivision Ridgeview Farms
MLS Listing ID 20336596
Sold Date 07/10/23
Style Traditional
Bedrooms 3
Full Baths 2
HOA Fees $50/mo
HOA Y/N Mandatory
Year Built 2021
Annual Tax Amount $6,858
Lot Size 5,575 Sqft
Acres 0.128
Property Description
Like NEW construction in Ridgeview Farms. Built by Pulte homes and completed in 2021, this single story home has great curb appeal upon drive up with brick and stone exterior. Lots of upgrades including upgraded Luxury Vinyl Plank flooring, upgraded white cabinetry, SS appliances, and gravity blinds throughout. Smart home system installed! Open floorplan allows for entertaining with the large living, island kitchen with bar seating, and dining area all open and overlooking the back yard. Primary bedroom has walk-in closet, ensuite bath with dual sinks, walk-in shower & linen closet. 2 additional bedrooms, full bath, and separate utility room also available. Pool-sized yard with plenty of room for kids or pets to play. Enjoy the community park, pool, and walking trails! Great location near Alliance shopping, dining, and entertainment. Near several highways for a smooth commute in any direction.
Location
State TX
County Tarrant
Community Club House, Community Pool, Curbs, Greenbelt, Jogging Path/Bike Path, Park, Playground, Sidewalks
Direction From Blue Mound Rd, East on Timberhurst Trl, Right on Redshire Ln, Left on Ridley St, Home on Left. OR From I35, Exit US 287 N, Exit Harmon Rd and head South on Harmon Rd, Right on E Harmon Rd, Right on Prairie Dawn Dr, Left on Devonshire Dr, Right on Finn Ln, Left on Ridley St, Home on Right.
Rooms
Dining Room 1
Interior
Interior Features Cable TV Available, Decorative Lighting, Eat-in Kitchen, Granite Counters, High Speed Internet Available, Kitchen Island, Open Floorplan, Pantry, Walk-In Closet(s)
Heating Central, Electric, Natural Gas
Cooling Ceiling Fan(s), Central Air, Electric
Flooring Carpet, Ceramic Tile, Luxury Vinyl Plank
Appliance Dishwasher, Disposal, Gas Cooktop, Gas Oven, Gas Water Heater, Microwave, Plumbed For Gas in Kitchen
Heat Source Central, Electric, Natural Gas
Laundry Electric Dryer Hookup, Utility Room, Full Size W/D Area, Washer Hookup
Exterior
Garage Spaces 2.0
Fence Back Yard, Fenced, Wood
Community Features Club House, Community Pool, Curbs, Greenbelt, Jogging Path/Bike Path, Park, Playground, Sidewalks
Utilities Available City Sewer, City Water, Community Mailbox, Curbs, Natural Gas Available, Sewer Available, Underground Utilities
Roof Type Composition
Garage Yes
Building
Lot Description Interior Lot, Landscaped, Sprinkler System, Subdivision
Story One
Foundation Slab
Level or Stories One
Structure Type Brick,Rock/Stone
Schools
Elementary Schools Copper Creek
Middle Schools Prairie Vista
High Schools Saginaw
School District Eagle Mt-Saginaw Isd
Others
Ownership Of Record
Acceptable Financing Cash, Conventional, FHA, VA Loan
Listing Terms Cash, Conventional, FHA, VA Loan
Financing Conventional
Read Less
Want to know what your home might be worth? Contact us for a FREE valuation!

Our team is ready to help you sell your home for the highest possible price ASAP

©2024 North Texas Real Estate Information Systems.
Bought with Ayla Sanders • Martin Realty Group






