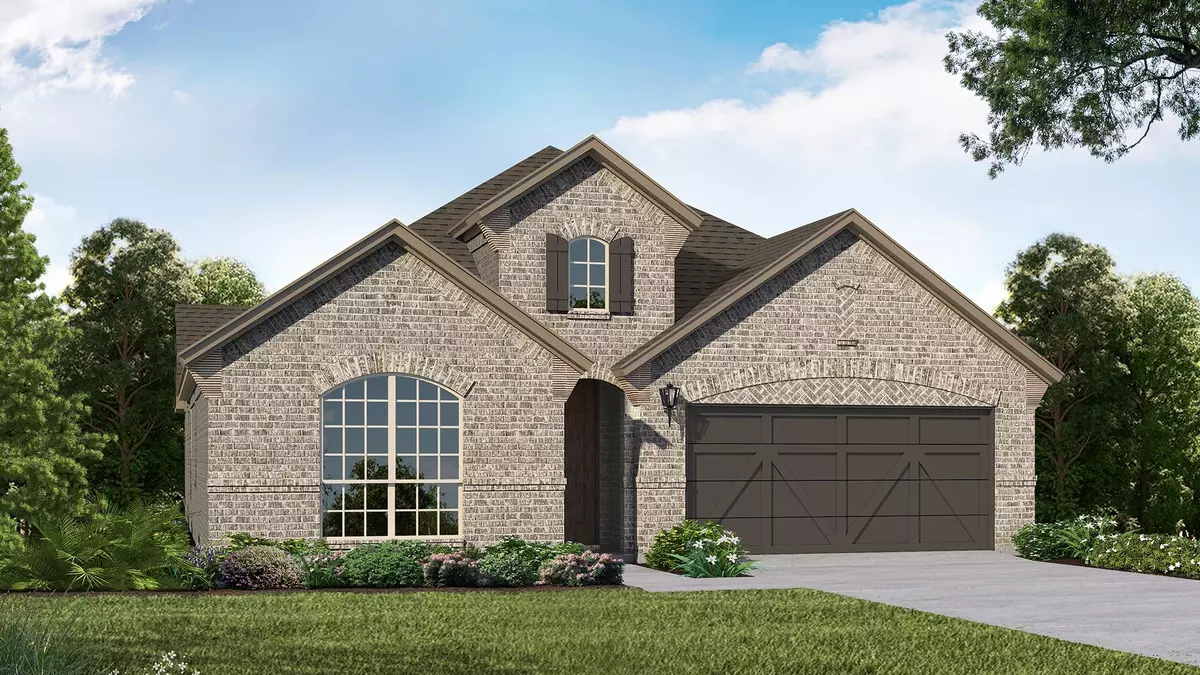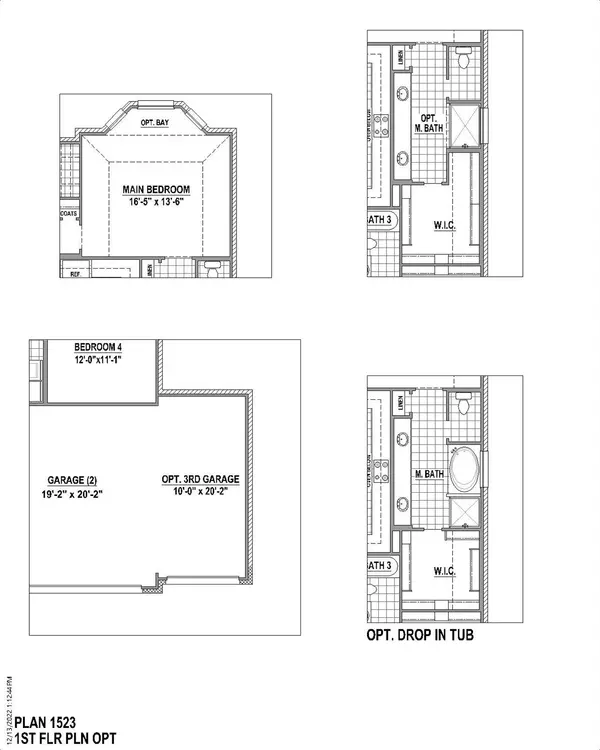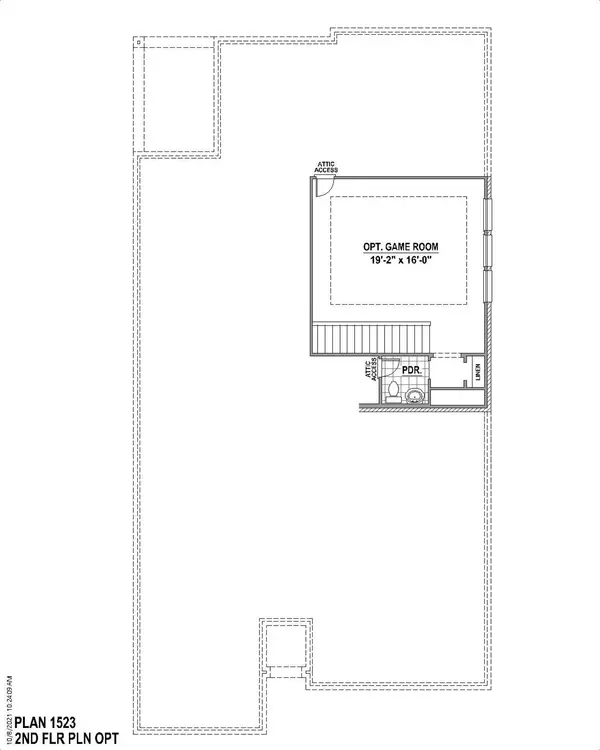$650,873
For more information regarding the value of a property, please contact us for a free consultation.
1013 Cushman Celina, TX 75009
4 Beds
3 Baths
2,456 SqFt
Key Details
Property Type Single Family Home
Sub Type Single Family Residence
Listing Status Sold
Purchase Type For Sale
Square Footage 2,456 sqft
Price per Sqft $265
Subdivision Light Farms
MLS Listing ID 20325525
Sold Date 07/14/23
Style Traditional
Bedrooms 4
Full Baths 3
HOA Fees $125/mo
HOA Y/N Mandatory
Year Built 2023
Lot Size 9,147 Sqft
Acres 0.21
Property Description
Your dream 1-story home with 4 bedrooms, 3 full baths, study, fireplace and 3 car garage awaits...situated on a fabulous oversized corner lot! You will feel right a home as you enter the extended foyer. Two generous-sized secondary bedrooms, complete with walk-in closest & a full bathroom greet you at the main entry. Continuing down the foyer you will find the wonderful multi-use study with the fourth bedroom, laundry room and a full bathroom on the opposite side. The vaulted ceilings in the family room with walls of windows and numerous kitchen cabinets with kitchen desk will leave you speechless as you enter the main living space. A designed dining area overlooks the covered outdoor living center. At the back of the home you will find the main bedroom featuring a bay window, an extended vanity, a linen closet, walk-in closet and a soaking tub.
Location
State TX
County Collin
Community Club House, Community Pool, Greenbelt, Jogging Path/Bike Path, Lake, Playground, Sidewalks
Direction From N Dallas Parkway heading north turn R on Frontier Parkway. Light Farms entrance will be on the Left. Take it to Corner Post on your Left. Model is on the corner of Norwood and Corner Post.
Rooms
Dining Room 1
Interior
Interior Features Cable TV Available, Decorative Lighting, Flat Screen Wiring, High Speed Internet Available, Kitchen Island, Open Floorplan, Vaulted Ceiling(s), Walk-In Closet(s)
Heating Zoned
Cooling Zoned
Flooring Carpet, Ceramic Tile, Wood
Fireplaces Number 1
Fireplaces Type Gas Starter
Appliance Dishwasher, Disposal, Microwave
Heat Source Zoned
Laundry Electric Dryer Hookup, Utility Room, Full Size W/D Area, Washer Hookup
Exterior
Garage Spaces 3.0
Fence Wood
Community Features Club House, Community Pool, Greenbelt, Jogging Path/Bike Path, Lake, Playground, Sidewalks
Utilities Available City Sewer, City Water, Curbs
Roof Type Composition
Garage Yes
Building
Lot Description Corner Lot, Landscaped
Story One
Foundation Slab
Level or Stories One
Structure Type Brick,Concrete
Schools
Elementary Schools Light Farms
Middle Schools Reynolds
High Schools Prosper
School District Prosper Isd
Others
Restrictions Deed
Ownership American Legend Homes
Acceptable Financing Cash, Conventional, FHA, TX VET Assumable, VA Loan
Listing Terms Cash, Conventional, FHA, TX VET Assumable, VA Loan
Financing Conventional
Special Listing Condition Deed Restrictions
Read Less
Want to know what your home might be worth? Contact us for a FREE valuation!

Our team is ready to help you sell your home for the highest possible price ASAP

©2024 North Texas Real Estate Information Systems.
Bought with Ram Konara • REKonnection, LLC






