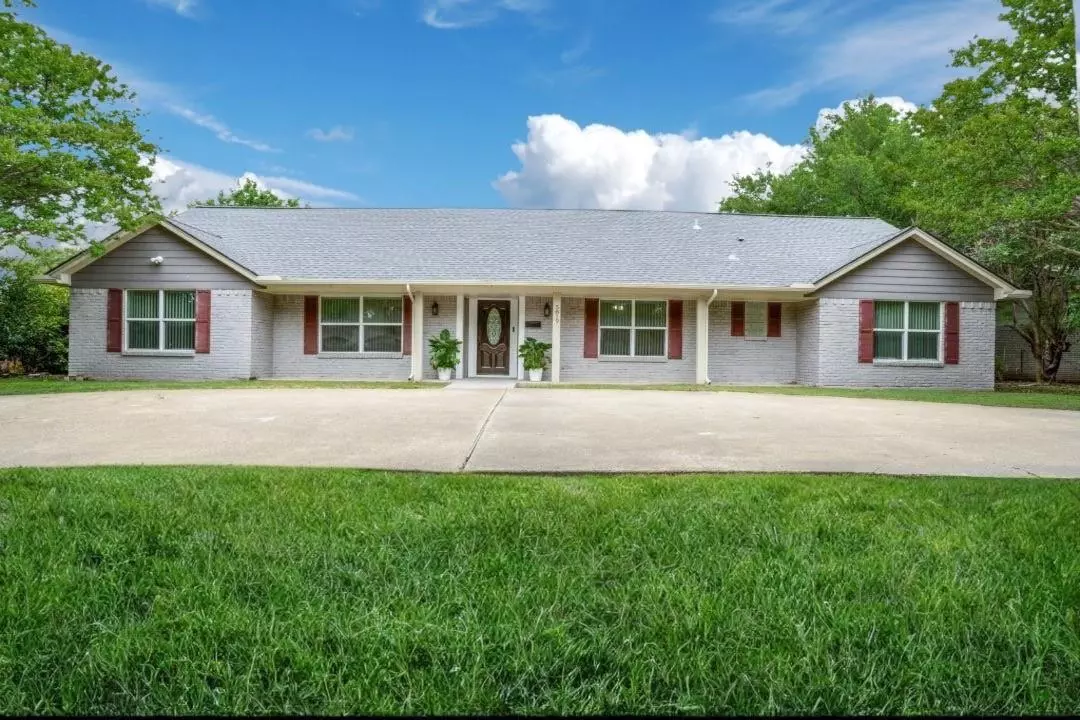$695,000
For more information regarding the value of a property, please contact us for a free consultation.
5819 Forest Lane Dallas, TX 75230
4 Beds
3 Baths
2,223 SqFt
Key Details
Property Type Single Family Home
Sub Type Single Family Residence
Listing Status Sold
Purchase Type For Sale
Square Footage 2,223 sqft
Price per Sqft $312
Subdivision Melshire Estates
MLS Listing ID 20324147
Sold Date 07/14/23
Style Contemporary/Modern,Ranch,Traditional
Bedrooms 4
Full Baths 2
Half Baths 1
HOA Y/N None
Year Built 1963
Annual Tax Amount $17,144
Lot Size 0.445 Acres
Acres 0.445
Lot Dimensions 104x190
Property Description
Beautifully updated and Move in Ready Ranch Style home with expansive front circle drive that allows parking for 6-8 cars with additional gated alley garage entrance and MORE parking space! Positioned on almost Half Acre lot, you'll enjoy the expansive fenced-in backyard with room for a pool, volleyball games, large dogs to fetch the frisbee & outdoor entertaining just in time for Summer! Walk into this welcoming interior with 2023 freshly painted walls, new flooring, and updated LED lighting thru out. The updated eat-in kitchen features Bosch & Samsung appliances, quartz countertops, a breakfast bar, sleek cabinetry and Open to 1 of 2 living areas featuring a gas-wood-burning fireplace. 2016 roof and windows making this home light and bright, and so much more. Great Walkability to some of Dallas’s best restaurants, and shopping with easy access to the Tollway and nearby private schools. Don't be fooled by location on Forest Lane. Come HEAR for your self the quietness inside :-)
Location
State TX
County Dallas
Direction About one block west of Preston Forest Shopping Center. Easy access off Tollway and between Tollway and Preston on north side. Circle drive has two entrances to driveway.
Rooms
Dining Room 2
Interior
Interior Features Built-in Features, Cable TV Available, Chandelier, Decorative Lighting, Double Vanity, Eat-in Kitchen, High Speed Internet Available, Open Floorplan, Paneling, Wainscoting, Walk-In Closet(s)
Heating Central, Fireplace(s), Natural Gas
Cooling Ceiling Fan(s), Central Air, Electric
Flooring Carpet, Ceramic Tile, Luxury Vinyl Plank, Marble
Fireplaces Number 1
Fireplaces Type Brick
Appliance Dishwasher, Disposal, Electric Oven, Electric Range, Microwave, Convection Oven
Heat Source Central, Fireplace(s), Natural Gas
Laundry Utility Room, Full Size W/D Area
Exterior
Exterior Feature Covered Patio/Porch, Lighting, Private Yard, Uncovered Courtyard
Garage Spaces 2.0
Fence Back Yard, Front Yard, Wood
Utilities Available Alley, City Sewer, City Water, Individual Gas Meter, Individual Water Meter, Sidewalk
Roof Type Composition,Shingle
Garage Yes
Building
Lot Description Interior Lot, Landscaped, Lrg. Backyard Grass, Many Trees, Sprinkler System, Subdivision
Story One
Foundation Slab
Level or Stories One
Structure Type Brick,Siding,Other
Schools
Elementary Schools Nathan Adams
Middle Schools Walker
High Schools White
School District Dallas Isd
Others
Ownership See Agent
Acceptable Financing Cash, Conventional
Listing Terms Cash, Conventional
Financing Conventional
Read Less
Want to know what your home might be worth? Contact us for a FREE valuation!

Our team is ready to help you sell your home for the highest possible price ASAP

©2024 North Texas Real Estate Information Systems.
Bought with Lee Anna Meadows • Dave Perry Miller Real Estate


