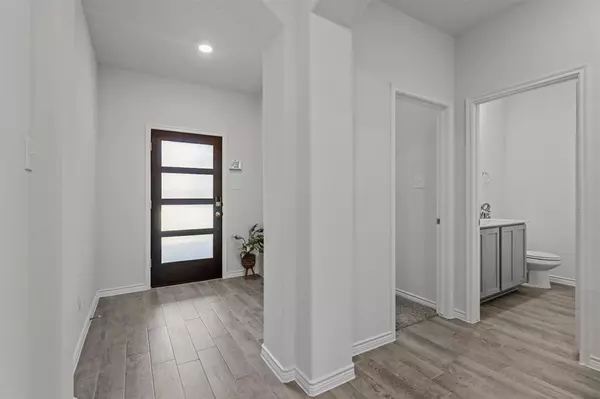$373,000
For more information regarding the value of a property, please contact us for a free consultation.
11224 Yellow Rose Way Aubrey, TX 76227
3 Beds
2 Baths
1,783 SqFt
Key Details
Property Type Single Family Home
Sub Type Single Family Residence
Listing Status Sold
Purchase Type For Sale
Square Footage 1,783 sqft
Price per Sqft $209
Subdivision Silverado West Ph 2
MLS Listing ID 20338590
Sold Date 07/13/23
Bedrooms 3
Full Baths 2
HOA Fees $37
HOA Y/N Mandatory
Year Built 2022
Annual Tax Amount $2,013
Lot Size 6,098 Sqft
Acres 0.14
Property Description
Absolutely Stunning home! Like New, all Warranties, lived in only about 7 mths. Fabulous, well sought after floor plan which allows convenient direct access to the Laundry Room from the Primary BR, Ensuite, and closet. Energy Efficient Smart-Home with Natural Sunlight and Storage Galore!! Amenities, Special Features and Upgrades include: Tankless Water Heater, Sprinklers front and back, Designer front door, Gutters, Easy Clean Windows, Huge Primary Bath & Walk-In Closet, Double Sinks in both Full Baths, Front Porch and Spacious Back Patio perfect for enjoying your morning coffee and winding down at the end of each day. LG Fridge and W&D convey with Full Price Sale. Wood-Like Tile, 2in Cordless Blinds, and Ceiling Fans throughout, Carpet only in BRs. SS Appliances incl. Amazing Gas Cooktop with Sophisticated Convection, Air Fry & Oven Combo. This Home and the Silverado Community will meet all your family's needs! It's a Must See! See Driving Directions for list of Amenities.
Location
State TX
County Denton
Community Club House, Community Pool, Community Sprinkler, Curbs, Fishing, Greenbelt, Jogging Path/Bike Path, Park, Playground, Pool, Sidewalks, Other
Direction Please use GPS. Hwy 2931 to Silverado Pkwy. Note - Resort style Multi-Level Pool with connecting bridges, Splash Pad, Playground, Club House, Pavilion with TVs and Fireplaces, Tennis and Pickle Ball Courts and school, Catch & Release Pond, Biking-Walking Trails, and 2nd comm.pool in build process
Rooms
Dining Room 1
Interior
Interior Features Built-in Features, Cable TV Available, Decorative Lighting, Double Vanity, Eat-in Kitchen, Flat Screen Wiring, Granite Counters, High Speed Internet Available, Kitchen Island, Open Floorplan, Pantry, Smart Home System, Walk-In Closet(s)
Heating Central, ENERGY STAR Qualified Equipment, ENERGY STAR/ACCA RSI Qualified Installation, Fireplace(s)
Cooling Attic Fan, Central Air, Electric, ENERGY STAR Qualified Equipment
Flooring Carpet, Ceramic Tile
Fireplaces Number 1
Fireplaces Type Gas, Gas Logs, Gas Starter, Living Room
Equipment Irrigation Equipment
Appliance Dishwasher, Disposal, Dryer, Electric Oven, Gas Cooktop, Gas Water Heater, Microwave, Convection Oven, Plumbed For Gas in Kitchen, Refrigerator, Tankless Water Heater, Vented Exhaust Fan, Washer
Heat Source Central, ENERGY STAR Qualified Equipment, ENERGY STAR/ACCA RSI Qualified Installation, Fireplace(s)
Laundry Gas Dryer Hookup, Utility Room, Full Size W/D Area
Exterior
Exterior Feature Covered Patio/Porch, Rain Gutters, Lighting, Private Yard
Garage Spaces 2.0
Fence Back Yard, Fenced, Full, Gate, Privacy, Wood
Community Features Club House, Community Pool, Community Sprinkler, Curbs, Fishing, Greenbelt, Jogging Path/Bike Path, Park, Playground, Pool, Sidewalks, Other
Utilities Available Asphalt, Cable Available, City Sewer, City Water, Concrete, Curbs, Electricity Connected, Individual Gas Meter, Individual Water Meter, Sidewalk, Underground Utilities
Roof Type Composition,Shingle
Garage Yes
Building
Lot Description Landscaped, Sprinkler System, Subdivision
Story One
Foundation Slab
Level or Stories One
Structure Type Brick
Schools
Elementary Schools Jackie Fuller
Middle Schools Aubrey
High Schools Aubrey
School District Aubrey Isd
Others
Ownership Individual
Acceptable Financing Cash, Conventional, FHA, Fixed, VA Loan
Listing Terms Cash, Conventional, FHA, Fixed, VA Loan
Financing Cash
Special Listing Condition Survey Available
Read Less
Want to know what your home might be worth? Contact us for a FREE valuation!

Our team is ready to help you sell your home for the highest possible price ASAP

©2024 North Texas Real Estate Information Systems.
Bought with Karla Saucedo • New Monarch Real Estate Group






