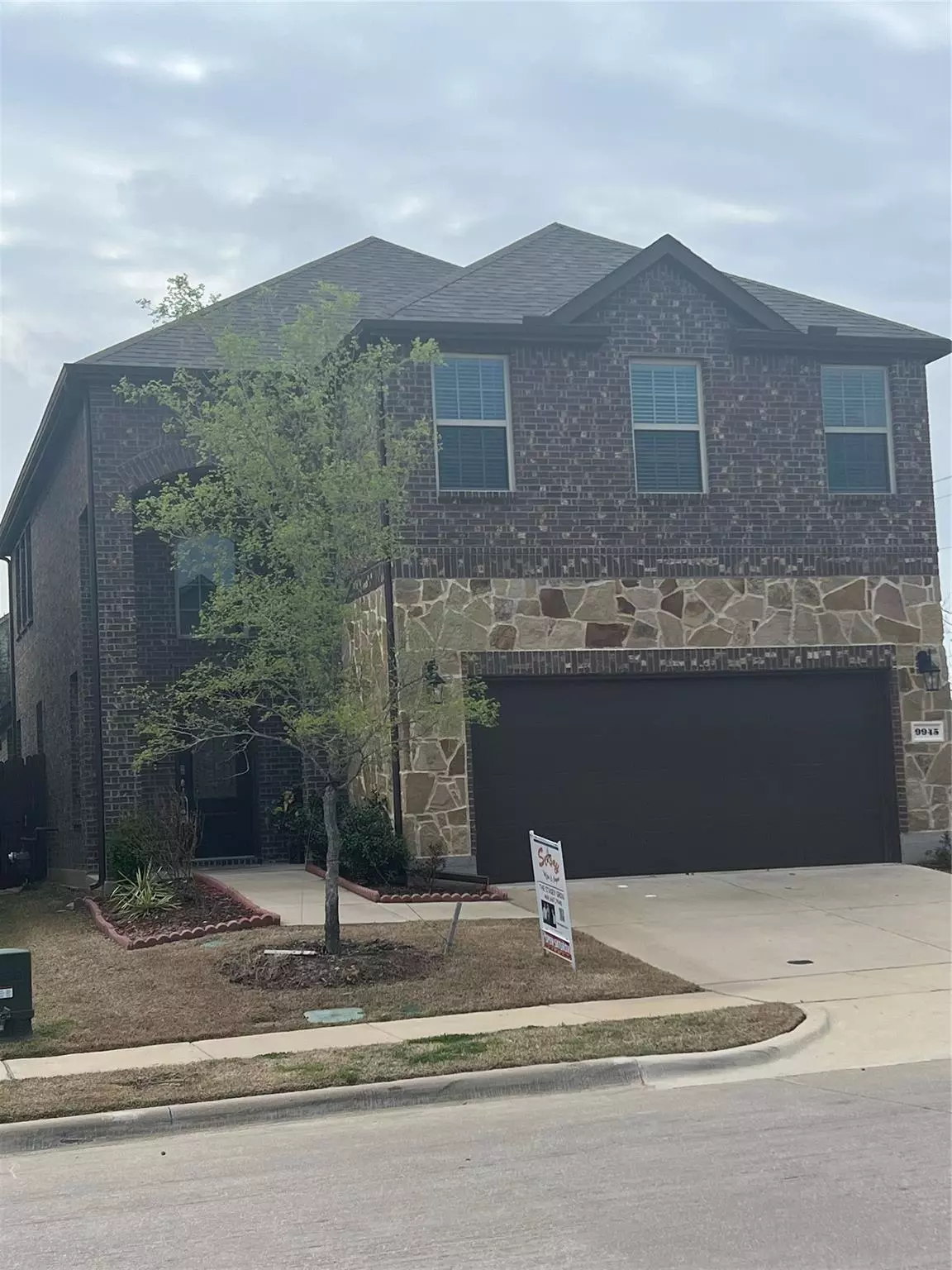$550,000
For more information regarding the value of a property, please contact us for a free consultation.
9945 Prairie Dog Lane Mckinney, TX 75071
4 Beds
3 Baths
2,635 SqFt
Key Details
Property Type Single Family Home
Sub Type Single Family Residence
Listing Status Sold
Purchase Type For Sale
Square Footage 2,635 sqft
Price per Sqft $208
Subdivision Fossil Creek At Westridge Ph 3
MLS Listing ID 20213862
Sold Date 06/23/23
Style Traditional
Bedrooms 4
Full Baths 2
Half Baths 1
HOA Fees $30/ann
HOA Y/N Mandatory
Year Built 2020
Annual Tax Amount $10,325
Lot Size 4,530 Sqft
Acres 0.104
Property Description
Welcome to your dream home! From the moment you step inside, you'll be amazed at the stunning finishes & spacious layout that this home has to offer. With an open concept floorplan & an abundance of natural light, the living spaces are perfect for entertaining or relaxing with family and friends. The chef's island kitchen is a showstopper with beautiful white cabinetry, a beautiful backsplash, granite countertops, stainless appliances + gas cooktop.The primary bedroom offers privacy and plenty of storage space, while the other three bedrooms are spacious and versatile, offering options for a game room, media room, or home office. Plus, all closets are huge and offer ample storage space. You'll love spending time in the private backyard, perfect for grilling and relaxing on the covered porch. This amazing home is located on a quiet street Short drive to Entertainment, Gates of Prosper, Westridge Golf COurse, PGA headquarters & The Star. MULTIPLE OFFERS, FINAL AND BEST BY THURSDAY NOON!
Location
State TX
County Collin
Community Community Pool, Curbs, Pool, Sidewalks
Direction Going north on Independence from Virginia, turn east on Prairie Dog. First house on the right corner.
Rooms
Dining Room 1
Interior
Interior Features Cable TV Available, Double Vanity, Eat-in Kitchen, Granite Counters, High Speed Internet Available, Kitchen Island, Open Floorplan, Pantry, Smart Home System, Vaulted Ceiling(s), Walk-In Closet(s), Wired for Data
Heating Central, Fireplace(s), Natural Gas
Cooling Ceiling Fan(s), Central Air, Electric, ENERGY STAR Qualified Equipment
Flooring Carpet, Ceramic Tile
Fireplaces Number 1
Fireplaces Type Gas Logs, Glass Doors
Appliance Dishwasher, Disposal, Gas Range, Microwave, Tankless Water Heater
Heat Source Central, Fireplace(s), Natural Gas
Laundry Utility Room, Full Size W/D Area, Washer Hookup
Exterior
Garage Spaces 2.0
Fence Wood
Community Features Community Pool, Curbs, Pool, Sidewalks
Utilities Available All Weather Road, City Water, Concrete, Curbs, Individual Gas Meter, Individual Water Meter, Natural Gas Available, Sidewalk, Underground Utilities
Roof Type Composition
Garage Yes
Building
Lot Description Corner Lot, Few Trees, Interior Lot
Story Two
Foundation Slab
Level or Stories Two
Structure Type Brick
Schools
Elementary Schools Jack And June Furr
Middle Schools Bill Hays
High Schools Rock Hill
School District Prosper Isd
Others
Restrictions Animals
Ownership Jangir
Financing Conventional
Read Less
Want to know what your home might be worth? Contact us for a FREE valuation!

Our team is ready to help you sell your home for the highest possible price ASAP

©2024 North Texas Real Estate Information Systems.
Bought with Sharon Apligian • RE/MAX DFW Associates


