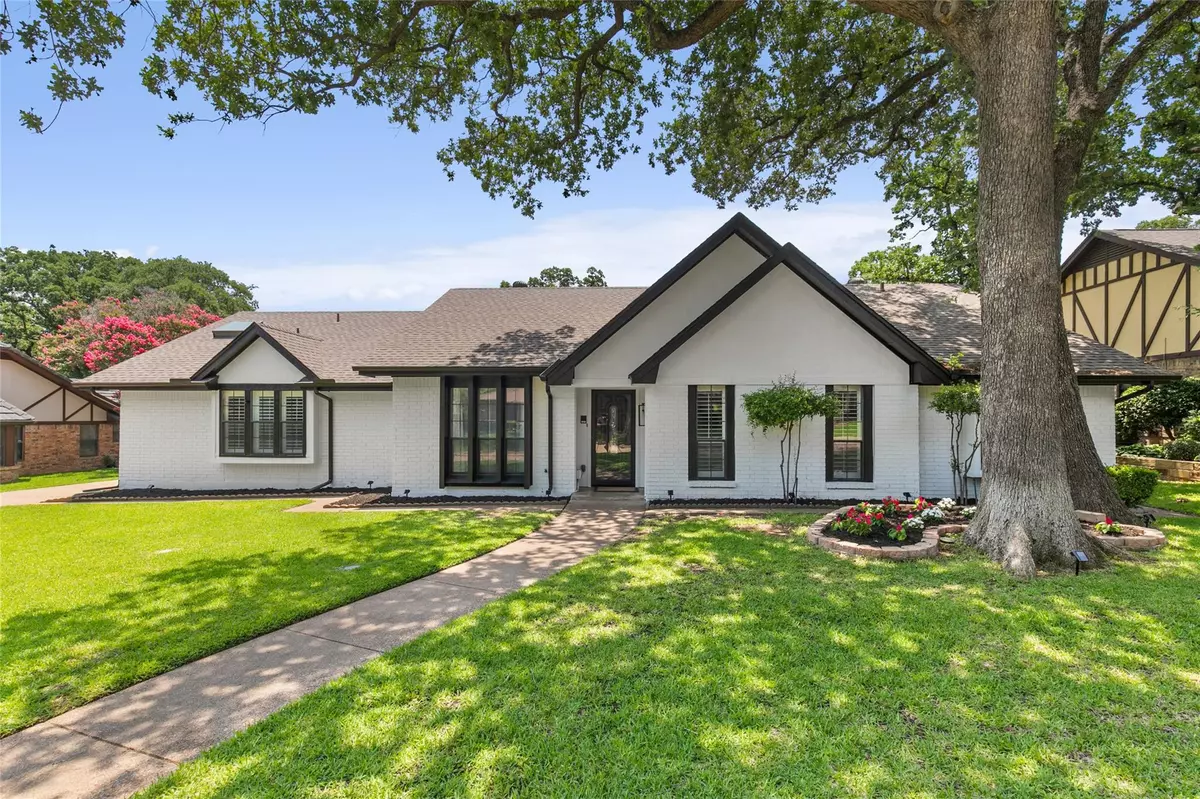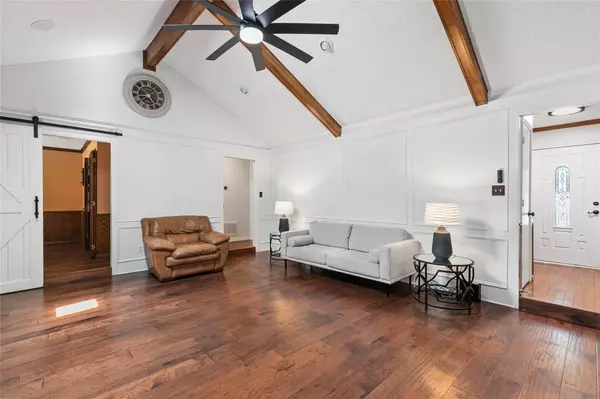$457,500
For more information regarding the value of a property, please contact us for a free consultation.
2413 Knightsbridge Street Grand Prairie, TX 75050
4 Beds
3 Baths
2,390 SqFt
Key Details
Property Type Single Family Home
Sub Type Single Family Residence
Listing Status Sold
Purchase Type For Sale
Square Footage 2,390 sqft
Price per Sqft $191
Subdivision Nottingham Estates Add
MLS Listing ID 20358463
Sold Date 07/21/23
Style Traditional
Bedrooms 4
Full Baths 2
Half Baths 1
HOA Y/N None
Year Built 1977
Annual Tax Amount $8,749
Lot Size 10,802 Sqft
Acres 0.248
Property Description
MULTIPLE OFFERS RECEIVED-DEADLINE @ 6PM, JUNE 26. Beautiful home in sought after Nottingham Estates. A quiet neighborhood with mature trees just 20 minutes from Dallas and Fort Worth. 10 minutes from Six Flags, AT&T Stadium & Globe Life Field. This recently updated beauty has 4 beds, 2.5 baths. 4th bedroom can easily be used as a home office. There is a second living space that can be a game room as well! Split floor plan with the primary suite on one side with a private bath, double vanities, and two walk-in closets. Home has a new HVAC system. Fall in love with the views of the pool. Extra storage building out back, and driveway that allows for multiple cars along with RV parking are just a few of the extras. Definitely a home for those who like to entertain! It won't last long! 3D tour online! Bonus: No HOA but there is a Community Service Organization made up of neighborhood volunteers. They plan events, updatE neighborhood roster, welcome committee, & scholarship for HS Seniors.
Location
State TX
County Tarrant
Direction Head north on TX-360 N Take the exit toward Green Oaks Blvd Carrier Pkwy Turn right onto W Carrier Pkwy Turn right onto N Great SW Pkwy Turn left onto Fountain Pkwy Fountain Pkwy turns slightly right and becomes Sunnyvale Rd Turn right onto Duncan Perry Rd Turn left onto Knightsbridge Dr
Rooms
Dining Room 2
Interior
Interior Features Built-in Features, Decorative Lighting, Dry Bar, Eat-in Kitchen, Flat Screen Wiring, High Speed Internet Available, Natural Woodwork, Open Floorplan, Sound System Wiring, Vaulted Ceiling(s), Wainscoting, Wet Bar
Heating Central, Electric, ENERGY STAR Qualified Equipment, Fireplace(s), Heat Pump
Cooling Ceiling Fan(s), Central Air, Electric, ENERGY STAR Qualified Equipment
Flooring Ceramic Tile, Hardwood, Laminate, Luxury Vinyl Plank
Fireplaces Number 1
Fireplaces Type Brick, Masonry, Wood Burning
Appliance Dishwasher, Disposal, Electric Cooktop, Electric Oven, Electric Range, Electric Water Heater, Vented Exhaust Fan
Heat Source Central, Electric, ENERGY STAR Qualified Equipment, Fireplace(s), Heat Pump
Laundry Electric Dryer Hookup, Full Size W/D Area, Washer Hookup
Exterior
Exterior Feature Attached Grill, Built-in Barbecue, Rain Gutters, Outdoor Kitchen, RV/Boat Parking
Garage Spaces 2.0
Fence Back Yard, Wood
Pool Diving Board, Gunite, Heated, In Ground, Pool/Spa Combo, Private
Utilities Available City Sewer
Roof Type Composition,Shingle
Garage Yes
Private Pool 1
Building
Story One
Foundation Slab
Level or Stories One
Structure Type Brick
Schools
Elementary Schools Larson
High Schools Lamar
School District Arlington Isd
Others
Acceptable Financing Cash, Conventional, FHA, VA Loan
Listing Terms Cash, Conventional, FHA, VA Loan
Financing Conventional
Read Less
Want to know what your home might be worth? Contact us for a FREE valuation!

Our team is ready to help you sell your home for the highest possible price ASAP

©2024 North Texas Real Estate Information Systems.
Bought with Tracy Aldridge • JPAR - Addison






