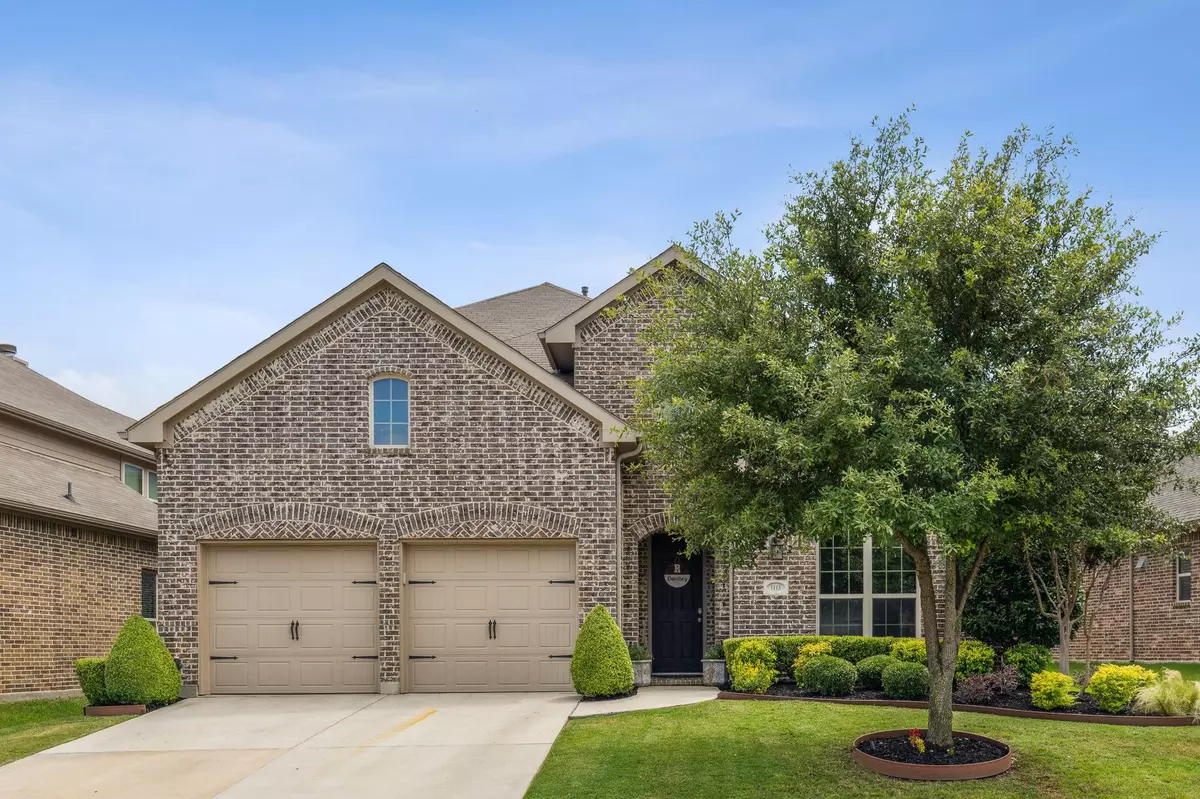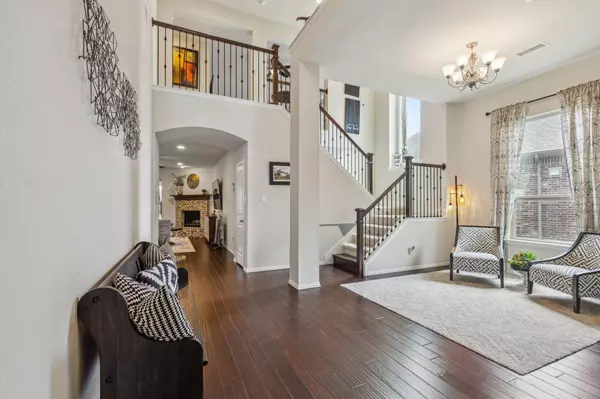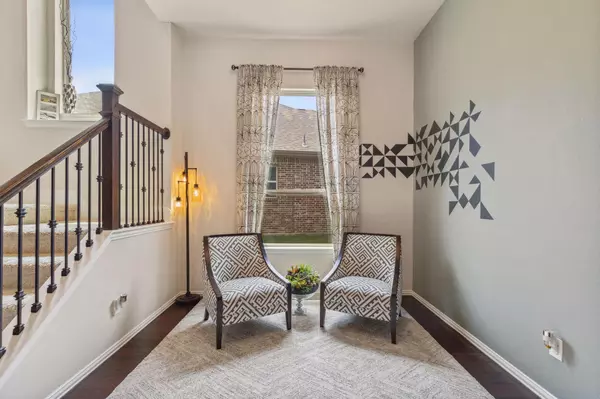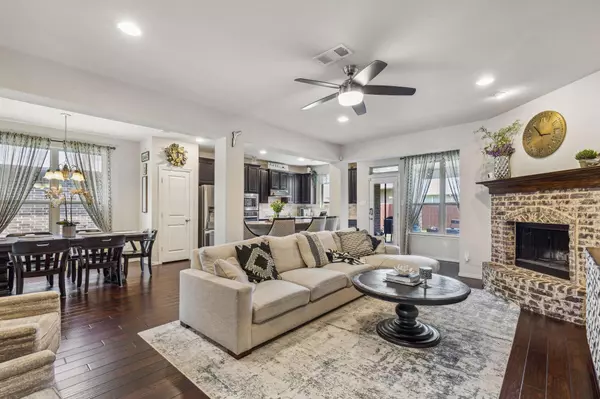$515,000
For more information regarding the value of a property, please contact us for a free consultation.
1113 Crest Breeze Drive Fort Worth, TX 76052
4 Beds
3 Baths
3,511 SqFt
Key Details
Property Type Single Family Home
Sub Type Single Family Residence
Listing Status Sold
Purchase Type For Sale
Square Footage 3,511 sqft
Price per Sqft $146
Subdivision Willow Ridge Estates
MLS Listing ID 20356689
Sold Date 07/21/23
Style Traditional
Bedrooms 4
Full Baths 2
Half Baths 1
HOA Fees $33/ann
HOA Y/N Mandatory
Year Built 2014
Annual Tax Amount $10,959
Lot Size 6,577 Sqft
Acres 0.151
Property Description
Looking for your Dream Home? Look no further than this absolute STUNNER boasting a unique combination of space, functionality, and elegance. Light and airy with THREE living areas, two dining areas, a dedicated office, and a gorgeous island kitchen featuring beautiful espresso cabinetry, and stainless steel appliances. The exquisite hardwood flooring in the main areas adds warmth and charm while the neutral designer palette offers the perfect complimentary accent. The enormous primary suite offers a sitting area with bay windows, and an en suite bath with dual sinks, a walk-in shower, and a large garden tub. Each of the spacious secondary bedrooms is located upstairs and offers a walk-in closet, providing ample storage space. So many bells and whistles, including a flex room off the kitchen, a striking staircase with wrought-iron spindles, an extended covered patio, and other impressive architectural features. This one is ready for you to call home!
Location
State TX
County Tarrant
Direction From 287-N take Blue Mound exit (L) US-81 (L) Eagle Blvd (R) take 2nd exit at traffic circle on Prairie Breeze (L) Crest Breeze. Property will be on the right.
Rooms
Dining Room 2
Interior
Interior Features Built-in Features, Cable TV Available, Chandelier, Decorative Lighting, Eat-in Kitchen, Flat Screen Wiring, Granite Counters, High Speed Internet Available, Pantry, Vaulted Ceiling(s), Walk-In Closet(s)
Heating Central, Natural Gas, Zoned
Cooling Ceiling Fan(s), Central Air, Zoned
Flooring Carpet, Ceramic Tile, Wood
Fireplaces Number 1
Fireplaces Type Brick, Wood Burning
Appliance Dishwasher, Disposal, Electric Oven, Gas Cooktop, Microwave
Heat Source Central, Natural Gas, Zoned
Laundry Utility Room, Full Size W/D Area
Exterior
Exterior Feature Lighting
Garage Spaces 2.0
Fence Wood
Utilities Available Cable Available, City Sewer, City Water, Individual Gas Meter, Individual Water Meter, Sidewalk
Roof Type Composition
Garage Yes
Building
Lot Description Interior Lot, Landscaped, Lrg. Backyard Grass, Sprinkler System, Subdivision
Story Two
Foundation Slab
Level or Stories Two
Structure Type Brick,Wood
Schools
Elementary Schools Carl E. Schluter
Middle Schools Leo Adams
High Schools Eaton
School District Northwest Isd
Others
Ownership Alejandro Ramirez and Martha M. Gonzalez-Munoz
Acceptable Financing Cash, Conventional, FHA, VA Loan
Listing Terms Cash, Conventional, FHA, VA Loan
Financing Conventional
Special Listing Condition Survey Available
Read Less
Want to know what your home might be worth? Contact us for a FREE valuation!

Our team is ready to help you sell your home for the highest possible price ASAP

©2024 North Texas Real Estate Information Systems.
Bought with Megan Phelps • Phelps Realty Group, LLC






