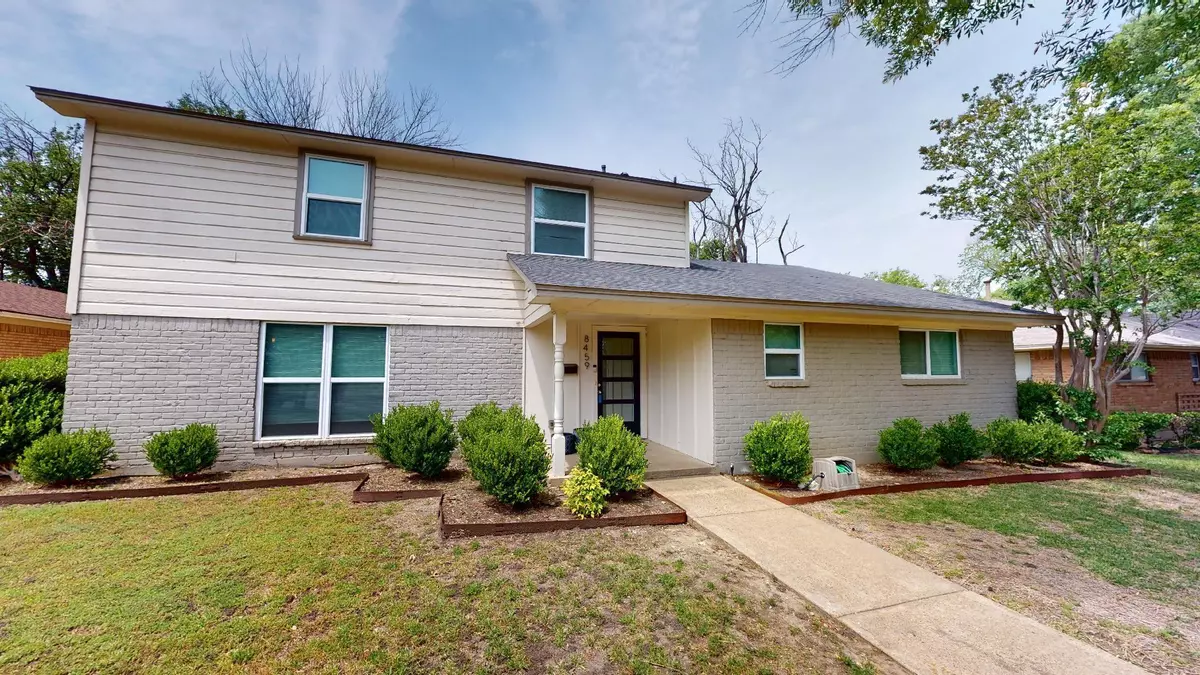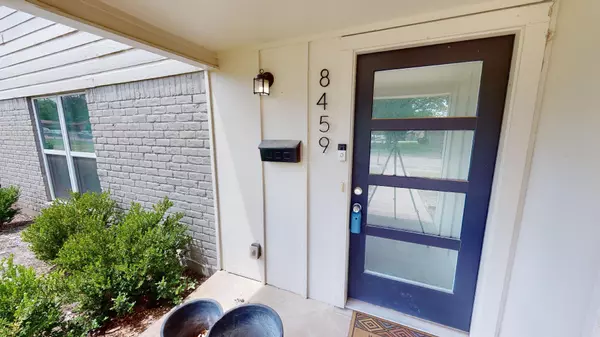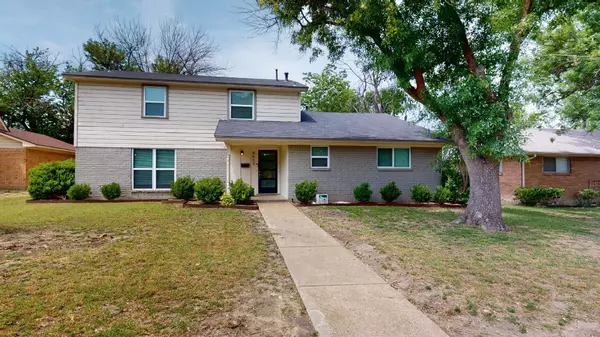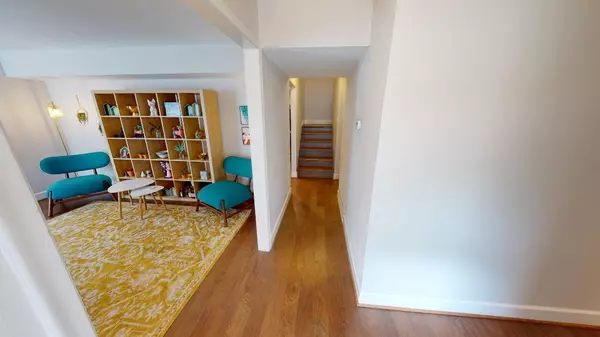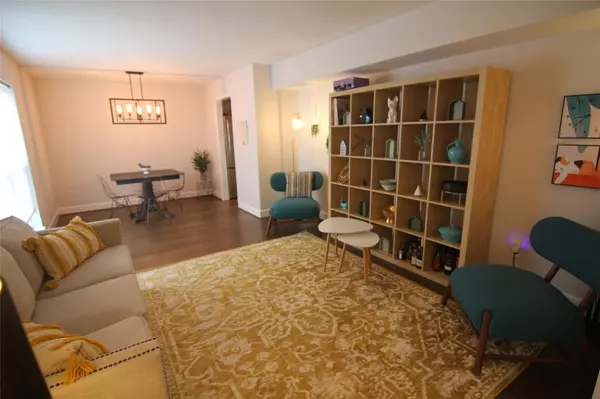$350,000
For more information regarding the value of a property, please contact us for a free consultation.
8459 Freeport Drive Dallas, TX 75228
5 Beds
3 Baths
2,232 SqFt
Key Details
Property Type Single Family Home
Sub Type Single Family Residence
Listing Status Sold
Purchase Type For Sale
Square Footage 2,232 sqft
Price per Sqft $156
Subdivision Hillview Terrace Sec 01
MLS Listing ID 20362233
Sold Date 07/21/23
Style Traditional
Bedrooms 5
Full Baths 2
Half Baths 1
HOA Y/N None
Year Built 1964
Annual Tax Amount $8,733
Lot Size 8,102 Sqft
Acres 0.186
Property Description
Do you need a house where everyone has their own space? This is the OPEN layout you've been waiting for and it has a massive backyard too, w a recently installed wooden fence! Not to worry, the primary bedroom is downstairs, additionally there is a half bathroom near the front door for all of your guests. Very large Formal Living and Formal Dining area space is very flexible and could be used in a variety of ways. The laminated flooring continues up the stairwell and all the way down the hallways of the second floor. All of the bedrooms upstairs are really oversized compared to other homes on the market and all feature a lot of closet space, which is perfect for a family. All of the major updates were completed in 2018 including: HVAC, Water Heater, Windows throughout, Lighting Fixtures, Plumbing fixtures, Granite Countertops in the kitchen & upstairs bathroom, Baseboards, Laminate flooring, LED Can accent lighting. Super close to 30 & 635 & a super short drive to White Rock Lake!
Location
State TX
County Dallas
Direction I-635 E, Take exit 8A to merge onto I-30 W toward, Take exit 54 toward Big Town Blvd, Merge onto I-30 Frontage Rd, Turn right onto the Big Town Blvd N ramp, Merge onto Big Town Blvd, Turn left onto John West Rd, Turn right onto Freeport Dr, Destination will be on the left
Rooms
Dining Room 2
Interior
Interior Features Granite Counters, Open Floorplan, Pantry
Heating Central
Cooling Ceiling Fan(s), Central Air, Electric
Flooring Carpet, Laminate
Fireplaces Number 1
Fireplaces Type Gas, Wood Burning
Appliance Dishwasher, Disposal, Electric Oven, Electric Range
Heat Source Central
Exterior
Garage Spaces 2.0
Fence Wood
Utilities Available Asphalt, Curbs, Sidewalk
Roof Type Shingle
Garage Yes
Building
Story Two
Foundation Slab
Level or Stories Two
Structure Type Brick,Siding
Schools
Elementary Schools Truett
Middle Schools H.W. Lang
High Schools Skyline
School District Dallas Isd
Others
Ownership See Agent
Acceptable Financing Cash, Conventional, FHA, VA Loan
Listing Terms Cash, Conventional, FHA, VA Loan
Financing Conventional
Read Less
Want to know what your home might be worth? Contact us for a FREE valuation!

Our team is ready to help you sell your home for the highest possible price ASAP

©2024 North Texas Real Estate Information Systems.
Bought with Rackell Eastland • Berkshire HathawayHS PenFed TX


