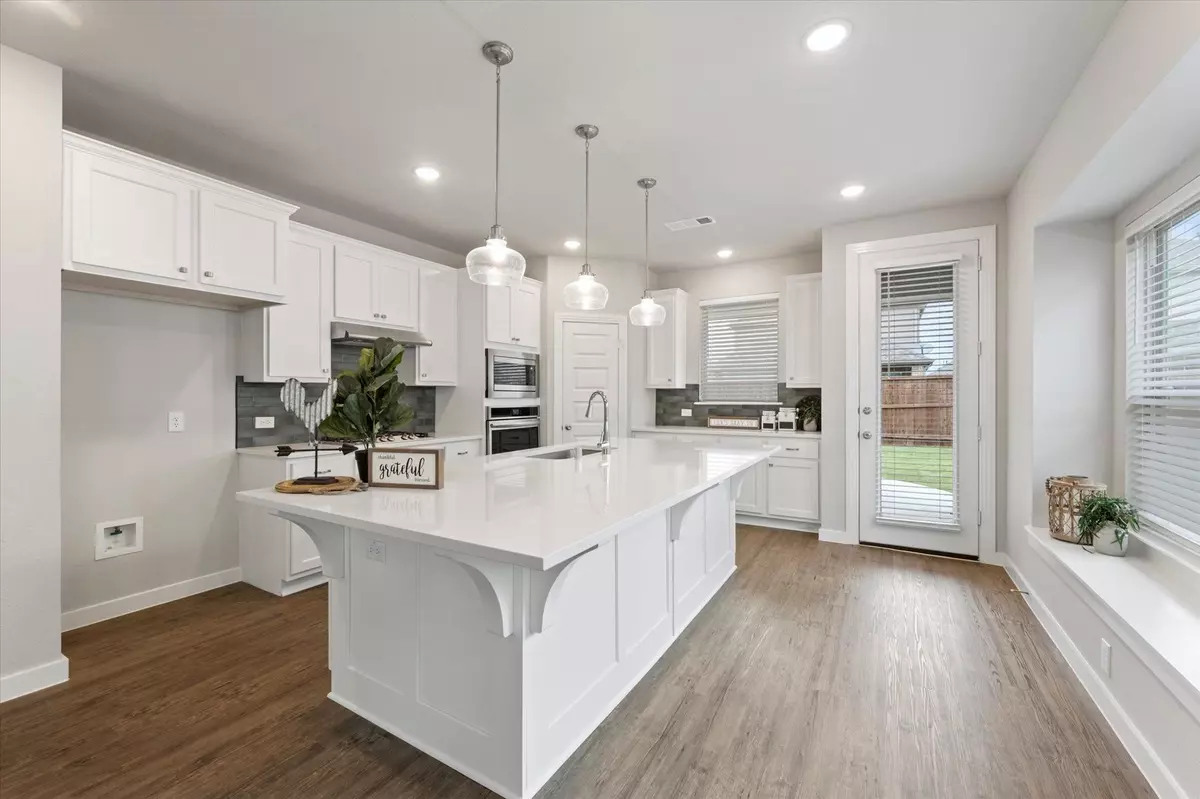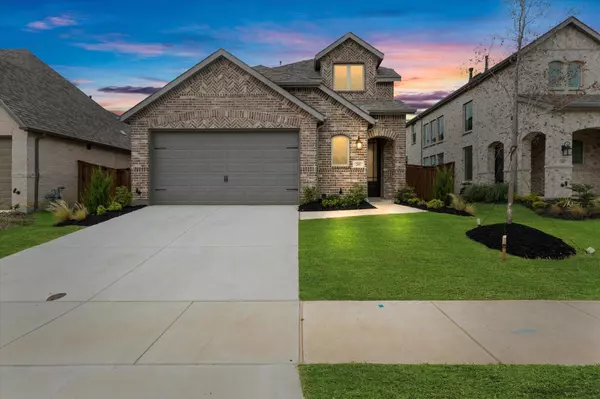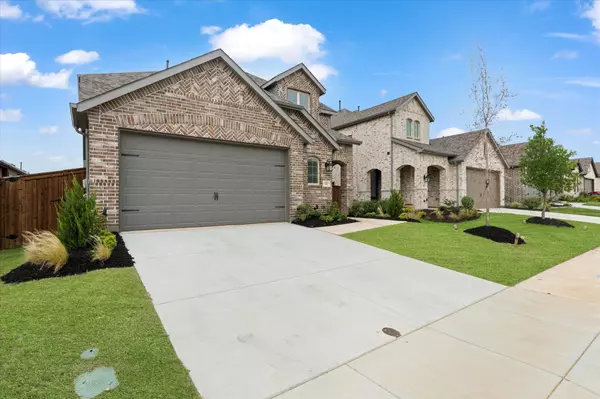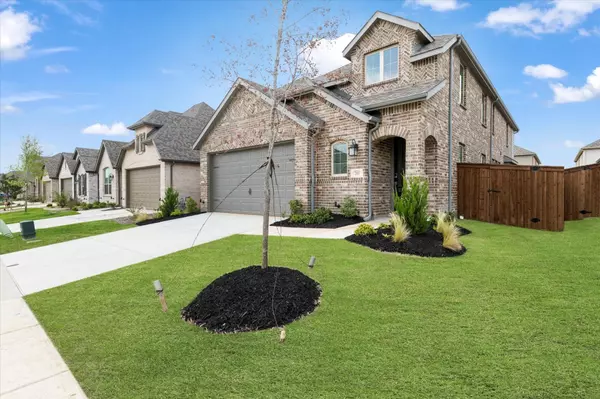$484,000
For more information regarding the value of a property, please contact us for a free consultation.
2005 Dappled Grey Avenue Aubrey, TX 76227
5 Beds
3 Baths
2,648 SqFt
Key Details
Property Type Single Family Home
Sub Type Single Family Residence
Listing Status Sold
Purchase Type For Sale
Square Footage 2,648 sqft
Price per Sqft $182
Subdivision Sandbrock Ranch
MLS Listing ID 20332713
Sold Date 07/10/23
Style Traditional
Bedrooms 5
Full Baths 2
Half Baths 1
HOA Fees $68/qua
HOA Y/N Mandatory
Year Built 2021
Lot Size 5,445 Sqft
Acres 0.125
Property Description
Don't wait for a new build! This home is better than new! This Ellington floorplan built by Highland Homes has a spacious layout that is designed to accommodate a growing family's needs, with four bedrooms providing ample space for rest and relaxation. The study offers a versatile area that can be used as a home office, library, or playroom.The gourmet kitchen is a chef's dream, featuring sleek white shaker cabinets. Adjacent to the kitchen, you'll find a cozy living area with a fireplace.This home spans two stories, offering privacy and separation between the living and sleeping areas. One of the highlights of this property is its fantastic location. Situated within walking distance to amenities, you'll have convenient access to shopping centers, restaurants, and entertainment options. Both Costco and H.E.B will be just 4 miles away. if you're a fan of theme parks, the NEW Universal-themed park will be just a short 10-mile drive away.
Location
State TX
County Denton
Community Club House, Community Pool, Curbs, Fishing, Fitness Center, Greenbelt, Horse Facilities, Jogging Path/Bike Path, Park, Playground, Pool, Sidewalks
Direction From DNT travel west on 380, right on FM 1385, left on Sandbrock Pkwy, right on Horizon, right on Dappled Grey. House on the left.
Rooms
Dining Room 1
Interior
Interior Features Cable TV Available, Decorative Lighting, Double Vanity, Eat-in Kitchen, Granite Counters, High Speed Internet Available, Kitchen Island, Loft, Open Floorplan, Pantry, Vaulted Ceiling(s), Walk-In Closet(s)
Heating Central
Cooling Central Air
Flooring Carpet, Ceramic Tile, Luxury Vinyl Plank
Fireplaces Number 1
Fireplaces Type Living Room
Appliance Built-in Gas Range, Dishwasher, Disposal, Electric Oven, Gas Oven, Microwave, Plumbed For Gas in Kitchen, Tankless Water Heater
Heat Source Central
Laundry Electric Dryer Hookup, Utility Room, Full Size W/D Area
Exterior
Exterior Feature Covered Patio/Porch
Garage Spaces 2.0
Fence Back Yard, Fenced, Wood
Community Features Club House, Community Pool, Curbs, Fishing, Fitness Center, Greenbelt, Horse Facilities, Jogging Path/Bike Path, Park, Playground, Pool, Sidewalks
Utilities Available Cable Available, Concrete, Curbs, Individual Water Meter, MUD Sewer, MUD Water, Sidewalk
Roof Type Composition
Garage Yes
Building
Lot Description Interior Lot, Landscaped, Subdivision
Story Two
Foundation Slab
Level or Stories Two
Structure Type Brick,Siding
Schools
Elementary Schools Paloma Creek
Middle Schools Rodriguez
High Schools Ray Braswell
School District Denton Isd
Others
Ownership see tax record
Acceptable Financing Cash, Conventional, FHA, VA Loan
Listing Terms Cash, Conventional, FHA, VA Loan
Financing Conventional
Read Less
Want to know what your home might be worth? Contact us for a FREE valuation!

Our team is ready to help you sell your home for the highest possible price ASAP

©2024 North Texas Real Estate Information Systems.
Bought with Norma Mendez • Ready Real Estate LLC






