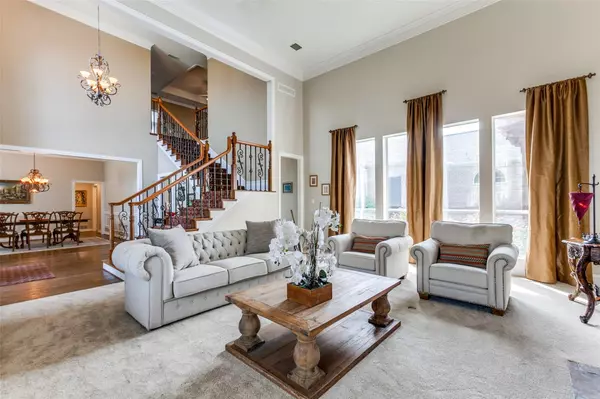$865,000
For more information regarding the value of a property, please contact us for a free consultation.
3604 Dumond Place Plano, TX 75025
5 Beds
5 Baths
4,362 SqFt
Key Details
Property Type Single Family Home
Sub Type Single Family Residence
Listing Status Sold
Purchase Type For Sale
Square Footage 4,362 sqft
Price per Sqft $198
Subdivision Whiffletree Vi
MLS Listing ID 20295299
Sold Date 07/25/23
Style Traditional
Bedrooms 5
Full Baths 4
Half Baths 1
HOA Fees $12/ann
HOA Y/N Voluntary
Year Built 1991
Annual Tax Amount $11,138
Lot Size 10,018 Sqft
Acres 0.23
Property Description
Freshly Painted & ready for you to move in! This is the perfect home for a large family or hosting guests and entertaining. Two very spacious living areas are highlighted by the grand floor to ceiling gas log fireplaces. The kitchen is a true chef's dream with a new Thermador full surface induction cooktop and raised downdraft vent. The kitchen also offers a double oven, warming drawer, microwave drawer, and trash compactor. You will find the primary bedroom and it's ensuite bathroom as a peaceful retreat located in its own corner of the home. Within the primary bath is a HUGE floor to ceiling custom closet that will store more than just clothes! The additional 4 bedrooms are very spacious and all have large walk-in closets. Two upstairs bedrooms share a large Jack & Jill bath, the third upstairs bedroom has an ensuite bath and could be used as a flex room for a media room or office. Outside you will find the pool a refreshing oasis and plenty of seating areas to relax.
Location
State TX
County Collin
Direction Custer Road to Legacy Drive; West on Legacy Drive; North on Marchman Way; West on Dumond Place.
Rooms
Dining Room 2
Interior
Interior Features Cable TV Available, Decorative Lighting, Granite Counters, High Speed Internet Available, Kitchen Island, Wainscoting, Walk-In Closet(s)
Heating Central, Natural Gas
Cooling Ceiling Fan(s), Central Air, Electric
Flooring Carpet, Ceramic Tile, Hardwood, Slate, Travertine Stone
Fireplaces Number 2
Fireplaces Type Brick, Gas Logs, Gas Starter, Stone
Appliance Dishwasher, Disposal, Electric Cooktop, Electric Oven, Microwave, Double Oven, Trash Compactor, Vented Exhaust Fan
Heat Source Central, Natural Gas
Laundry Electric Dryer Hookup, Utility Room, Full Size W/D Area, Washer Hookup
Exterior
Exterior Feature Covered Patio/Porch, Rain Gutters
Garage Spaces 3.0
Fence Wood
Pool Gunite, Heated, In Ground, Pool/Spa Combo, Water Feature
Utilities Available Alley, Cable Available, City Sewer, City Water, Concrete, Curbs, Sidewalk
Roof Type Composition
Garage Yes
Private Pool 1
Building
Lot Description Cul-De-Sac, Few Trees, Interior Lot, Landscaped, Sprinkler System, Subdivision
Story Two
Foundation Slab
Level or Stories Two
Structure Type Brick
Schools
Elementary Schools Mathews
Middle Schools Schimelpfe
High Schools Clark
School District Plano Isd
Others
Ownership Contact Agent
Acceptable Financing Cash, Conventional, FHA, VA Loan
Listing Terms Cash, Conventional, FHA, VA Loan
Financing Cash
Read Less
Want to know what your home might be worth? Contact us for a FREE valuation!

Our team is ready to help you sell your home for the highest possible price ASAP

©2024 North Texas Real Estate Information Systems.
Bought with Brittany Buono • RE/MAX Town & Country






