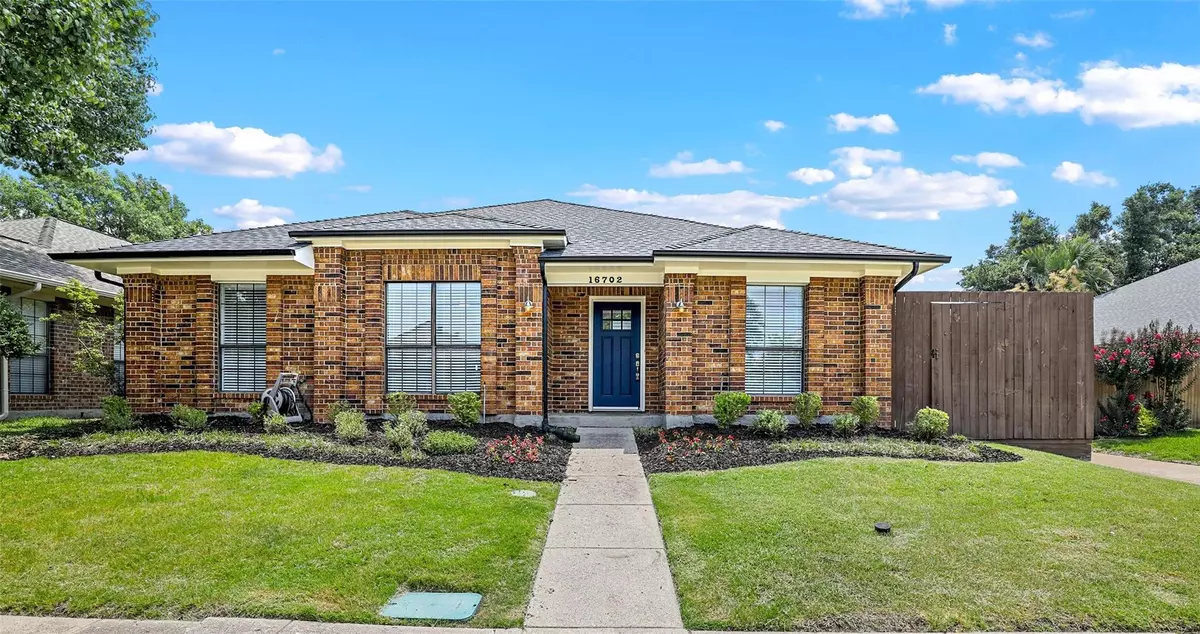$449,900
For more information regarding the value of a property, please contact us for a free consultation.
16702 Cleary Circle Dallas, TX 75248
3 Beds
2 Baths
2,150 SqFt
Key Details
Property Type Single Family Home
Sub Type Single Family Residence
Listing Status Sold
Purchase Type For Sale
Square Footage 2,150 sqft
Price per Sqft $209
Subdivision Highland North Villas
MLS Listing ID 20368132
Sold Date 07/25/23
Style Traditional
Bedrooms 3
Full Baths 2
HOA Y/N None
Year Built 1984
Lot Size 5,488 Sqft
Acres 0.126
Lot Dimensions 55x100
Property Description
MULTIPLE OFFERS RECEIVED-HIGHEST & BEST BY MONDAY 10 AM! Come experience luxury living in one of Dallas' finest neighborhoods in sought after Richardson school district! Admire the high ceilings and all the windows flooding the home with natural light. In addition to 3 bedrooms, this spacious home features a designated office, a bonus room that can be used as a game room or entertaining area, a wet bar, and an adorable outdoor atrium where pets and adults can lounge. You'll also love preparing meals in the fabulous kitchen featuring a large island that opens right into the living room and gorgeous fireplace. Completely remodeled in 2020 with new fence, new doors, new luxury vinyl plank flooring, new bathrooms, new patio, new appliances, new electrical & plumbing fixtures, new quartz counter tops, new soft close maple shaker cabinets, and a huge shower in the Master bath with double heads. Roof 2020, New HVAC & Duct 2020, Foundation repair & transferrable warranty 2023, Gutters 2023.
Location
State TX
County Dallas
Direction USE GPS
Rooms
Dining Room 1
Interior
Interior Features Cable TV Available, Eat-in Kitchen, Granite Counters, High Speed Internet Available, Kitchen Island, Open Floorplan, Walk-In Closet(s), Wet Bar
Heating Central, Natural Gas
Cooling Ceiling Fan(s), Central Air, Electric
Flooring Ceramic Tile, Luxury Vinyl Plank
Fireplaces Number 1
Fireplaces Type Gas Starter, Living Room, Wood Burning
Appliance Built-in Gas Range, Dishwasher, Disposal, Gas Range, Gas Water Heater
Heat Source Central, Natural Gas
Laundry Electric Dryer Hookup, Utility Room, Full Size W/D Area, Washer Hookup
Exterior
Exterior Feature Rain Gutters, Lighting, Uncovered Courtyard
Garage Spaces 2.0
Fence Wood
Utilities Available Alley, Cable Available, City Sewer, City Water, Concrete, Curbs, Individual Gas Meter, Individual Water Meter, Sidewalk
Roof Type Composition
Garage Yes
Building
Lot Description Sprinkler System, Zero Lot Line
Story One
Foundation Slab
Level or Stories One
Structure Type Brick,Siding
Schools
Elementary Schools Bowie
High Schools Pearce
School District Richardson Isd
Others
Ownership AMG Investors LLC
Acceptable Financing Cash, Conventional, FHA, VA Loan
Listing Terms Cash, Conventional, FHA, VA Loan
Financing Conventional
Special Listing Condition Aerial Photo, Owner/ Agent
Read Less
Want to know what your home might be worth? Contact us for a FREE valuation!

Our team is ready to help you sell your home for the highest possible price ASAP

©2024 North Texas Real Estate Information Systems.
Bought with Tonya Mccrary • Cooper Realty Group, LLC


