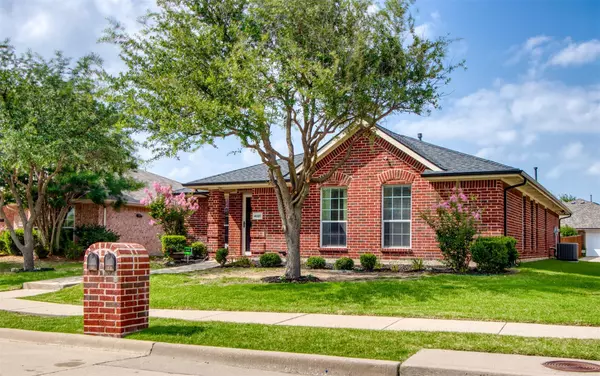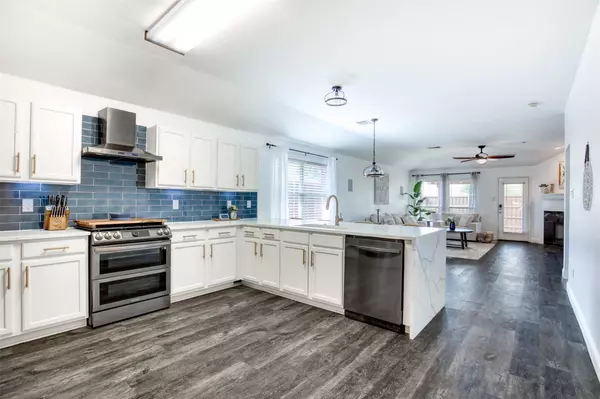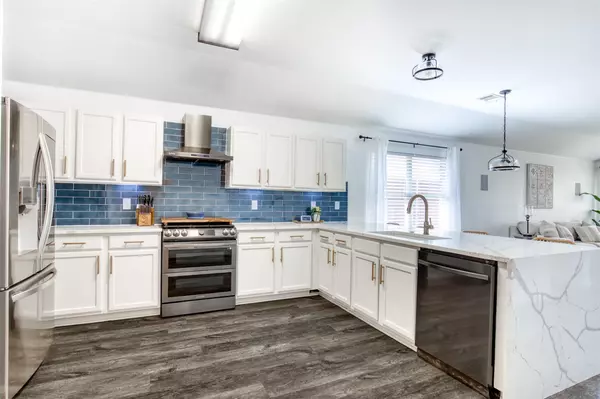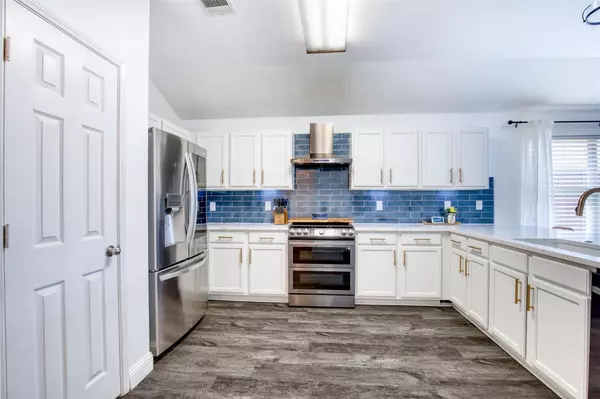$525,000
For more information regarding the value of a property, please contact us for a free consultation.
4020 Cherry Ridge Drive Frisco, TX 75033
4 Beds
2 Baths
2,001 SqFt
Key Details
Property Type Single Family Home
Sub Type Single Family Residence
Listing Status Sold
Purchase Type For Sale
Square Footage 2,001 sqft
Price per Sqft $262
Subdivision Kings Garden Ph 3
MLS Listing ID 20351493
Sold Date 07/31/23
Style Traditional
Bedrooms 4
Full Baths 2
HOA Fees $43/ann
HOA Y/N Mandatory
Year Built 2004
Annual Tax Amount $7,181
Lot Size 7,710 Sqft
Acres 0.177
Property Description
A wonderful combination of modern updates, desirable features, and a great location. Filled with natural light and creating a bright and inviting atmosphere. Kitchen has been updated with a modern touch, featuring a waterfall edge quartz countertop, navy subway tile backsplash and a single sink. Other Kitchen updates include Black Stainless appliances and a vent hood. Throughout the home, you'll find solid surface flooring, providing a sleek and durable look. Walls have been freshly painted, adding to the overall freshness and appeal. Surround sound in the living area is another feature to enjoy too. Both bathrooms have been updated with quartz and granite countertops, ensuring a stylish feel. A delightful back patio awaits you, perfect for grilling and outdoor enjoyment, offering the added bonus of fruit-producing pear and fig trees, as well as fruitful grapevines. Zoned for top-rated Frisco ISD. Moments from the Dallas North Tollway and Main St! Showings start Sat Jul 1st
Location
State TX
County Denton
Community Club House, Community Pool, Curbs, Park, Playground, Pool, Sidewalks
Direction Dallas Tollway North to Main St. West on Main St to Legacy. North on Legacy Dr to Throne Hall Dr. Left on Throne Hall Dr to Revolution Way. Right on Revolution Way to Cherry Ridge. House will be on the right about .25 min.
Rooms
Dining Room 1
Interior
Interior Features Granite Counters, Kitchen Island, Pantry, Wired for Data
Heating Central, Fireplace(s)
Cooling Ceiling Fan(s), Central Air
Flooring Luxury Vinyl Plank, None
Fireplaces Number 1
Fireplaces Type Gas
Equipment Irrigation Equipment
Appliance Dishwasher, Electric Oven, Gas Cooktop, Gas Oven, Gas Water Heater, Microwave
Heat Source Central, Fireplace(s)
Laundry Gas Dryer Hookup, Utility Room, Full Size W/D Area, Washer Hookup
Exterior
Exterior Feature Covered Patio/Porch, Rain Gutters
Garage Spaces 2.0
Fence Back Yard, Wood
Community Features Club House, Community Pool, Curbs, Park, Playground, Pool, Sidewalks
Utilities Available All Weather Road, Alley, Cable Available, City Sewer, City Water, Curbs, Individual Gas Meter, Sidewalk, Underground Utilities
Roof Type Shingle
Garage Yes
Building
Lot Description Few Trees, Interior Lot, Landscaped, Level, Sprinkler System, Subdivision
Story One
Foundation Slab
Level or Stories One
Structure Type Brick
Schools
Elementary Schools Carroll
Middle Schools Cobb
High Schools Wakeland
School District Frisco Isd
Others
Restrictions Animals,Deed,No Divide
Ownership West
Acceptable Financing Cash, Conventional, FHA, VA Loan
Listing Terms Cash, Conventional, FHA, VA Loan
Financing Conventional
Special Listing Condition Survey Available
Read Less
Want to know what your home might be worth? Contact us for a FREE valuation!

Our team is ready to help you sell your home for the highest possible price ASAP

©2024 North Texas Real Estate Information Systems.
Bought with Nikki Boland • Waimea Group, Inc.






