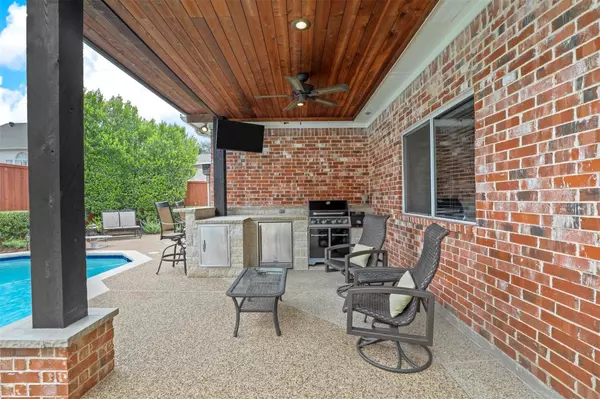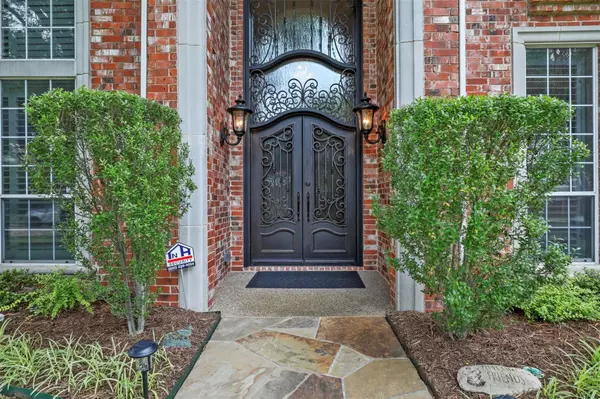$875,000
For more information regarding the value of a property, please contact us for a free consultation.
5744 Ridgehaven Drive Plano, TX 75093
5 Beds
4 Baths
3,931 SqFt
Key Details
Property Type Single Family Home
Sub Type Single Family Residence
Listing Status Sold
Purchase Type For Sale
Square Footage 3,931 sqft
Price per Sqft $222
Subdivision Windhaven Sec Two
MLS Listing ID 20356435
Sold Date 08/03/23
Style Traditional
Bedrooms 5
Full Baths 4
HOA Fees $44/ann
HOA Y/N Mandatory
Year Built 1993
Annual Tax Amount $13,380
Lot Size 9,583 Sqft
Acres 0.22
Property Description
A backyard oasis awaits you in Plano’s Windhaven Farms steps away from schools and an expansive rec center. Flagstone walkway leads to an expansive wrought iron entry. Beautiful light wood floors greet you w formal living with sky high ceilings and gas fireplace. Grand double staircase makes for access from entry and kitchen. Spacious primary suite overlooking sparkling pool with private door to backyard. Double walk in closet, large vanity space, oversized tub w separate shower complete this luxurious primary hideaway. Airy open family room w abundant storage and beautiful bookcases. Entertainers wet bar with granite, glass cabinets, built in beverage refrigerator. Ample room for wine collection. Full guest bathroom opens to patio for ease of use while enjoying the pool. Custom kitchen and nook with granite, pull out drawers, maple cabinets, glass front china cabinet and planning desk. 2nd level w 3 bdrms, one w ensuite bath, one jack- jill bath. Large gamroom and bonus storage room.
Location
State TX
County Collin
Direction Parkwood to Yeary. North on Oakhaven. Right on Ridgehaven
Rooms
Dining Room 2
Interior
Interior Features Built-in Wine Cooler, Cable TV Available, Cathedral Ceiling(s), Decorative Lighting, Granite Counters, High Speed Internet Available, Kitchen Island, Multiple Staircases, Open Floorplan, Pantry, Vaulted Ceiling(s), Walk-In Closet(s), Wet Bar
Heating Central
Cooling Ceiling Fan(s), Central Air
Flooring Carpet, Wood
Fireplaces Number 2
Fireplaces Type Gas Logs, Gas Starter, Living Room
Equipment Intercom
Appliance Built-in Refrigerator, Dishwasher, Disposal, Electric Cooktop, Electric Oven, Microwave, Double Oven, Refrigerator, Water Filter
Heat Source Central
Laundry Electric Dryer Hookup, Utility Room, Full Size W/D Area, Washer Hookup
Exterior
Exterior Feature Rain Gutters, Outdoor Grill, Outdoor Living Center
Garage Spaces 3.0
Fence Wood
Pool In Ground, Salt Water
Utilities Available Alley, Cable Available, City Sewer, City Water, Individual Gas Meter, Individual Water Meter, Sidewalk, Underground Utilities
Roof Type Composition
Garage Yes
Private Pool 1
Building
Lot Description Interior Lot, Subdivision
Story Two
Foundation Slab
Level or Stories Two
Structure Type Brick
Schools
Elementary Schools Brinker
Middle Schools Renner
High Schools Shepton
School District Plano Isd
Others
Ownership See agent
Acceptable Financing Cash, Conventional, VA Loan
Listing Terms Cash, Conventional, VA Loan
Financing Conventional
Read Less
Want to know what your home might be worth? Contact us for a FREE valuation!

Our team is ready to help you sell your home for the highest possible price ASAP

©2024 North Texas Real Estate Information Systems.
Bought with Jeanne Kuhn Slay • RE/MAX DFW Associates






