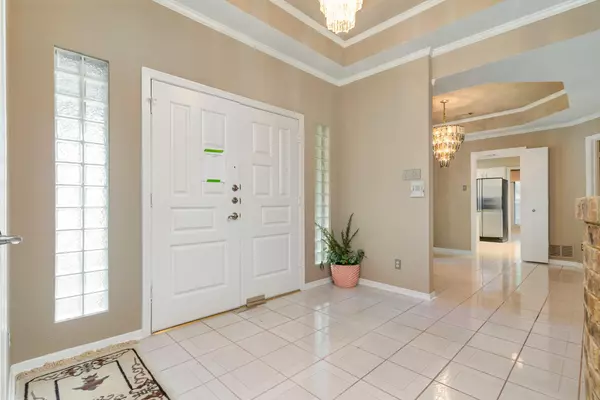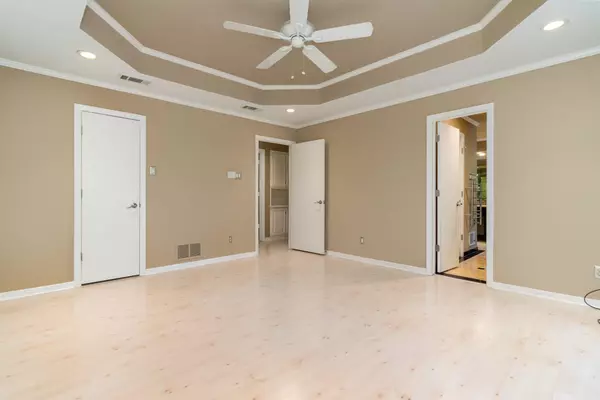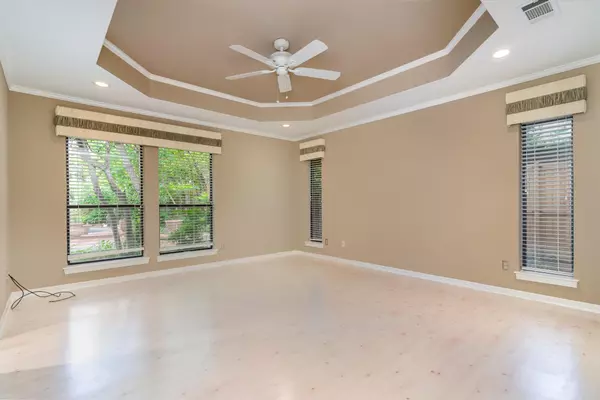$608,000
For more information regarding the value of a property, please contact us for a free consultation.
7343 Williamswood Drive Dallas, TX 75252
3 Beds
3 Baths
2,492 SqFt
Key Details
Property Type Single Family Home
Sub Type Single Family Residence
Listing Status Sold
Purchase Type For Sale
Square Footage 2,492 sqft
Price per Sqft $243
Subdivision Highlands Sec 1
MLS Listing ID 20309257
Sold Date 08/04/23
Style Traditional
Bedrooms 3
Full Baths 2
Half Baths 1
HOA Y/N None
Year Built 1984
Annual Tax Amount $9,524
Lot Size 0.270 Acres
Acres 0.27
Lot Dimensions 121x100
Property Description
Sold As-Is. This beautiful, 1-story, updated soft contemporary is vacant & in move-in condition & a true custom home, located in an upscale community, and is a lovingly cared for estate. The private backyard is a dream with lush landscaping, inviting pool and lots of decking. The three-car garage is a huge plus! The two very spacious living areas are designed for large family gatherings. The elegant living room has a wall of tall windows that overlook the backyard oasis, and the family room offers a large walk-in wet bar. Across from the bar is a large storage closet. The efficient kitchen has top of the line granite countertops and ss appliances. Notice the built-in hutch in the breakfast room that provides additional storage. The dining room chandelier is a true prize. The flooring is easy maintenance and no carpet! The en suite bathroom is a dream come true and the bedroom has a lovely view of the lush backyard. This home exudes quality and character and offers a unique floor plan.
Location
State TX
County Collin
Direction From Coit Road go west on Frankford and turn south on Dickenson for two blocks and turn right on Williamswood. It's the second house on the right facing South.
Rooms
Dining Room 2
Interior
Interior Features Built-in Features, Cable TV Available, Chandelier, Decorative Lighting, Double Vanity, Granite Counters, High Speed Internet Available, Pantry, Sound System Wiring, Walk-In Closet(s), Wet Bar
Heating Central, Fireplace(s)
Cooling Ceiling Fan(s), Central Air
Flooring Tile
Fireplaces Number 1
Fireplaces Type Gas Logs, Living Room, Masonry
Appliance Dishwasher, Disposal, Electric Cooktop, Electric Oven, Double Oven, Refrigerator
Heat Source Central, Fireplace(s)
Laundry Gas Dryer Hookup, Utility Room, Full Size W/D Area, Washer Hookup
Exterior
Exterior Feature Private Yard
Garage Spaces 3.0
Fence Back Yard
Pool Gunite, In Ground, Private
Utilities Available City Sewer, City Water, Individual Gas Meter
Roof Type Composition
Garage Yes
Private Pool 1
Building
Lot Description Landscaped, Many Trees, Sprinkler System
Story One
Foundation Slab
Level or Stories One
Structure Type Brick
Schools
Elementary Schools Jackson
Middle Schools Haggard
High Schools Shepton
School District Plano Isd
Others
Ownership See Remarks
Financing Conventional
Read Less
Want to know what your home might be worth? Contact us for a FREE valuation!

Our team is ready to help you sell your home for the highest possible price ASAP

©2024 North Texas Real Estate Information Systems.
Bought with Non-Mls Member • NON MLS






