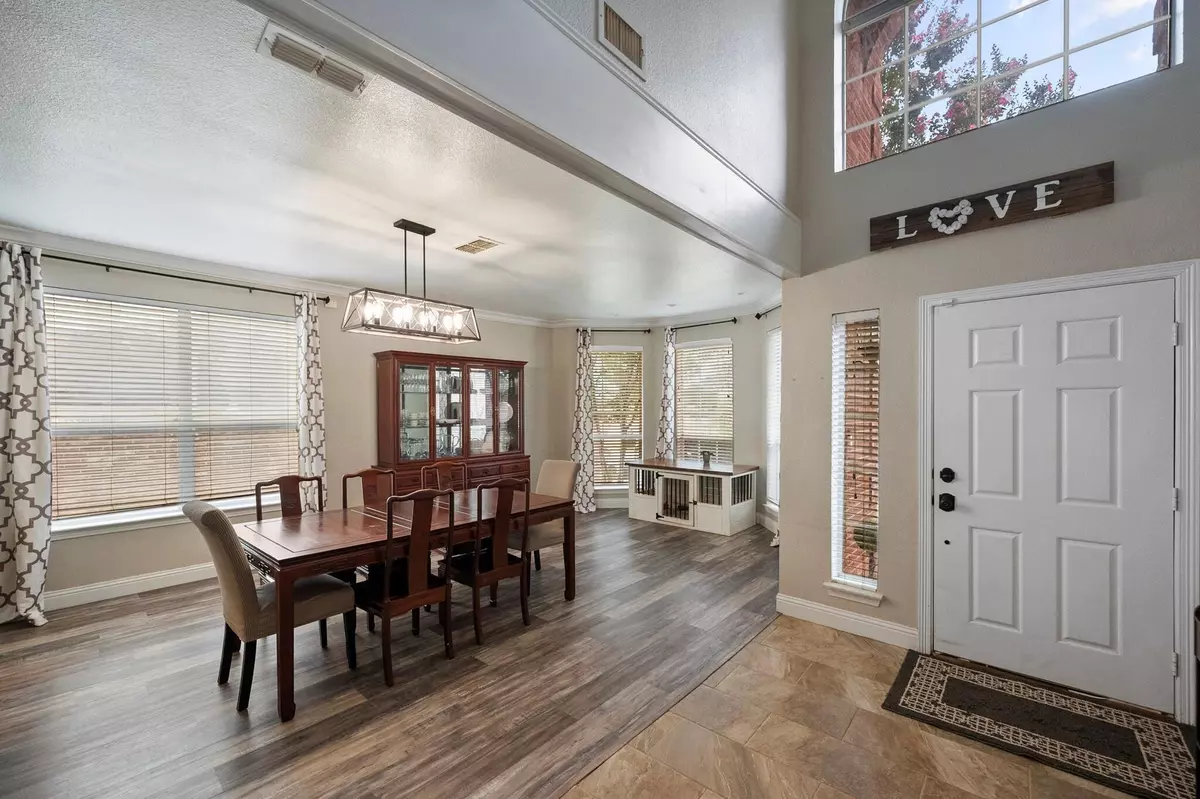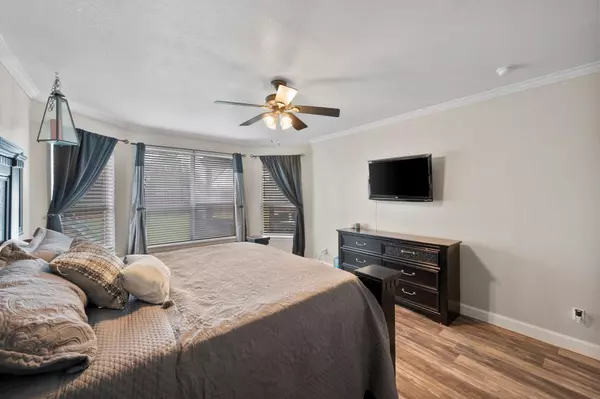$400,000
For more information regarding the value of a property, please contact us for a free consultation.
4802 Bayberry Drive Arlington, TX 76017
5 Beds
4 Baths
3,235 SqFt
Key Details
Property Type Single Family Home
Sub Type Single Family Residence
Listing Status Sold
Purchase Type For Sale
Square Footage 3,235 sqft
Price per Sqft $123
Subdivision Bayberry Hills Add
MLS Listing ID 20361758
Sold Date 08/08/23
Style Traditional
Bedrooms 5
Full Baths 3
Half Baths 1
HOA Y/N None
Year Built 2001
Annual Tax Amount $7,407
Lot Size 10,410 Sqft
Acres 0.239
Property Description
All offers due today Tuesday July 11, 2023 by noon, sorry for the short notice. Large welcoming home with 3200 plus sq feet of room for a wonderful family that loves space to play and relax. The front dining room is large for an extended double leaf table and includes a bay window for seating. This also could be used for a nice office. The kitchen looks directly into the living room area and out to the spacious back yard plus another breakfast nook. The living room is a great space, enough for a large sectional if you desire. The back yard is priceless with a super large back patio, and she shed that can be used for many options because it has electric. There is also another shed area for lawn equipment in the side yard. This backyard has room for all the toys and space for your children to enjoy. The master is downstairs on the other side of the house for privacy. Upstairs are the biggest bedrooms and a huge game room area that is perfect for entertainment.
Location
State TX
County Tarrant
Direction Hwy 287 north take the Sublett exit turn right on W Sublett Rd then turn immediately to the left on Myers Rd go .50 miles to Bayberry Drive turn left. Home is on the left immediately
Rooms
Dining Room 2
Interior
Interior Features Cable TV Available, High Speed Internet Available
Heating Central, Electric, Heat Pump
Cooling Central Air
Flooring Carpet, Ceramic Tile, Luxury Vinyl Plank
Fireplaces Number 1
Fireplaces Type Wood Burning
Appliance Dishwasher, Disposal, Dryer, Electric Oven, Electric Range, Electric Water Heater, Refrigerator
Heat Source Central, Electric, Heat Pump
Laundry Electric Dryer Hookup, Utility Room, Full Size W/D Area, Washer Hookup
Exterior
Exterior Feature Covered Patio/Porch, Rain Gutters, Storage, Other
Garage Spaces 2.0
Fence Wood
Utilities Available Asphalt, City Sewer, City Water, Individual Water Meter, Sidewalk
Roof Type Composition
Garage Yes
Building
Lot Description Subdivision
Story Two
Foundation Slab
Level or Stories Two
Structure Type Brick
Schools
Elementary Schools Patterson
High Schools Kennedale
School District Kennedale Isd
Others
Acceptable Financing Cash, Conventional, FHA, VA Loan
Listing Terms Cash, Conventional, FHA, VA Loan
Financing Cash
Read Less
Want to know what your home might be worth? Contact us for a FREE valuation!

Our team is ready to help you sell your home for the highest possible price ASAP

©2024 North Texas Real Estate Information Systems.
Bought with Farah Elam • JPAR Arlington






