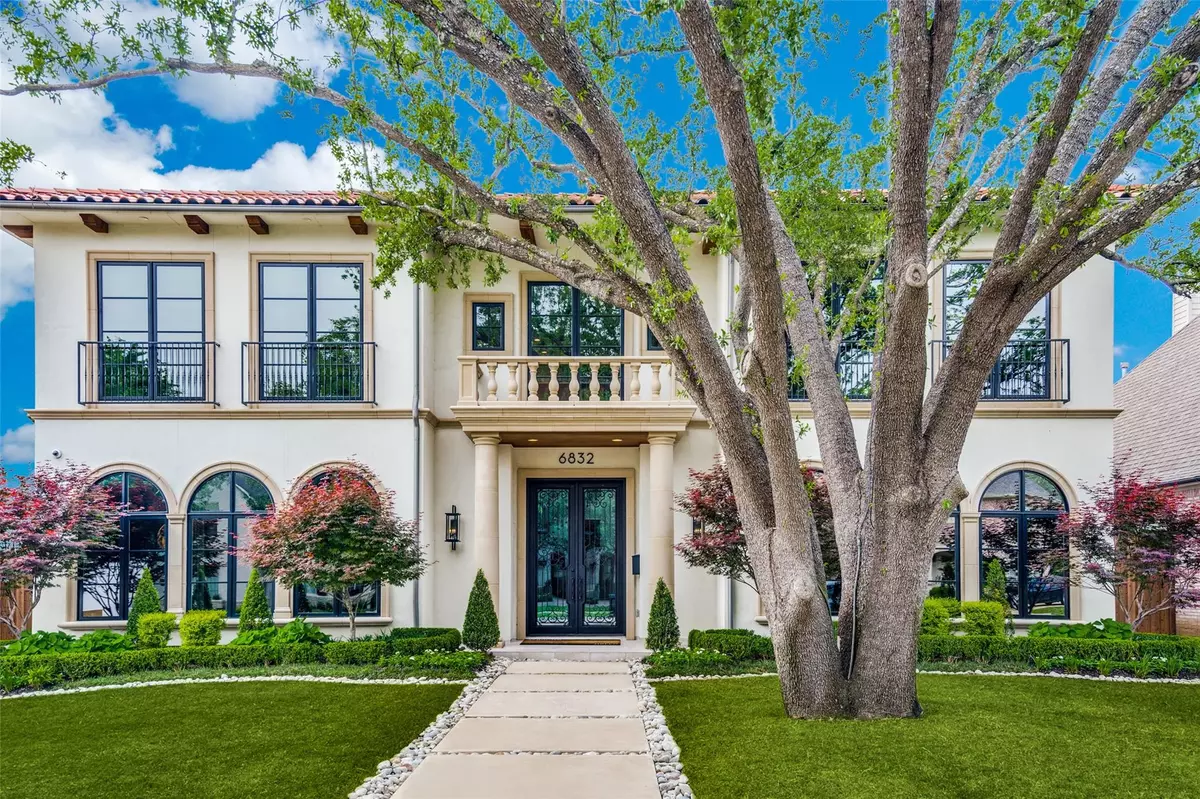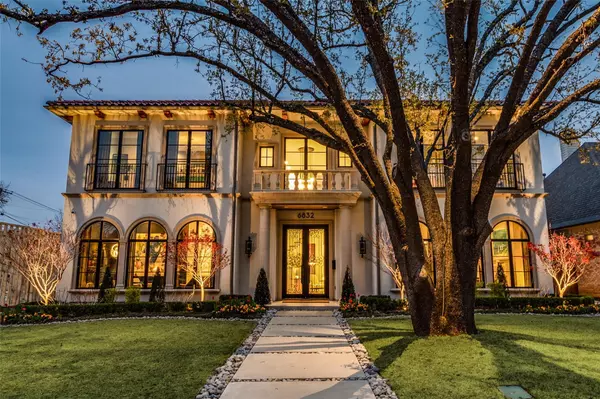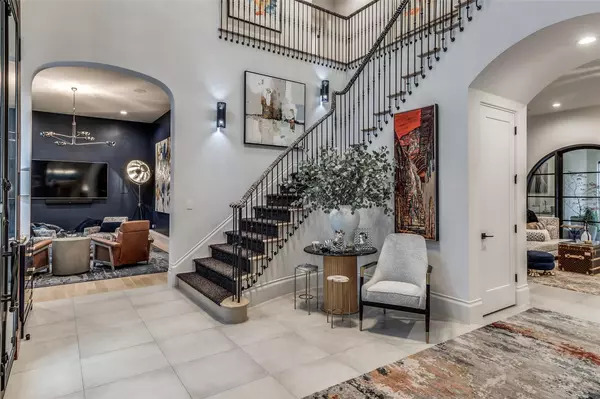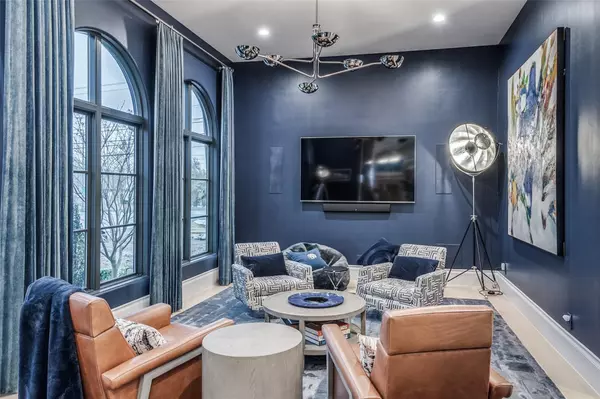$2,999,000
For more information regarding the value of a property, please contact us for a free consultation.
6832 Chevy Chase Avenue Dallas, TX 75225
4 Beds
5 Baths
5,244 SqFt
Key Details
Property Type Single Family Home
Sub Type Single Family Residence
Listing Status Sold
Purchase Type For Sale
Square Footage 5,244 sqft
Price per Sqft $571
Subdivision Preston Hills
MLS Listing ID 20281386
Sold Date 08/08/23
Style Traditional
Bedrooms 4
Full Baths 4
Half Baths 1
HOA Y/N None
Year Built 2017
Annual Tax Amount $55,200
Lot Size 9,583 Sqft
Acres 0.22
Lot Dimensions 72x140
Property Description
This sophisticated custom built Preston Hollow home has been meticulously updated & decorated since 2019. Open eat-in gourmet kitchen features high end Wolfe, Miele appliances, sub-zero fridge, double range, marble countertops & walk in pantry. Formal dining rm is being used as a media room & can easily be converted back. Upstairs primary suite w balcony overlooking the lush backyard & huge bathroom w seating area, separate tub & shower, dual sinks, vanity & 2 closets - 1 oversized w floor to ceiling windows. Amazing patio w tiled floor, fireplace, outdoor living center, retractable remote screens, 2 chandeliers. Turf grass, mature landscaping, fountain, & night lighting complete the backyard oasis. State of the art audio-video technology - Texadia i4 Control System, 3 fireplaces w gas logs, custom window treatments w drapes & remote shades, 2 tankless water heaters, beverage fridge & wine cooler. Finished bonus rm w approximately 200 sq ft. Roof 4 yrs old. All TV's to remain.
Location
State TX
County Dallas
Direction From 75, west on Northwest Hwy, north on Hillcrest Road, west on Chevy Chase Avenue. Home is on south side of the street.
Rooms
Dining Room 2
Interior
Interior Features Built-in Wine Cooler, Cable TV Available, Decorative Lighting, Eat-in Kitchen, Flat Screen Wiring, High Speed Internet Available, Kitchen Island, Smart Home System, Sound System Wiring, Vaulted Ceiling(s), Walk-In Closet(s), Wet Bar
Heating Central, Natural Gas
Cooling Central Air, Electric
Flooring Ceramic Tile, Marble, Wood
Fireplaces Number 3
Fireplaces Type Family Room, Gas Logs, Living Room, Outside
Appliance Built-in Refrigerator, Commercial Grade Range, Commercial Grade Vent, Dishwasher, Disposal, Gas Range, Ice Maker, Microwave, Convection Oven, Double Oven, Tankless Water Heater
Heat Source Central, Natural Gas
Laundry Electric Dryer Hookup, Utility Room, Washer Hookup
Exterior
Exterior Feature Attached Grill, Balcony, Covered Patio/Porch, Garden(s), Rain Gutters, Lighting, Outdoor Grill, Outdoor Living Center
Garage Spaces 2.0
Fence Wood
Utilities Available City Sewer, City Water
Roof Type Concrete
Garage Yes
Building
Lot Description Interior Lot, Landscaped, Sprinkler System
Story Two
Foundation Slab
Level or Stories Two
Structure Type Stucco
Schools
Elementary Schools Prestonhol
Middle Schools Benjamin Franklin
High Schools Hillcrest
School District Dallas Isd
Others
Ownership See Supplements
Acceptable Financing Cash, Conventional
Listing Terms Cash, Conventional
Financing Conventional
Read Less
Want to know what your home might be worth? Contact us for a FREE valuation!

Our team is ready to help you sell your home for the highest possible price ASAP

©2025 North Texas Real Estate Information Systems.
Bought with Susanne Friberg Cappetta • Engel&Voelkers DallasSouthlake





