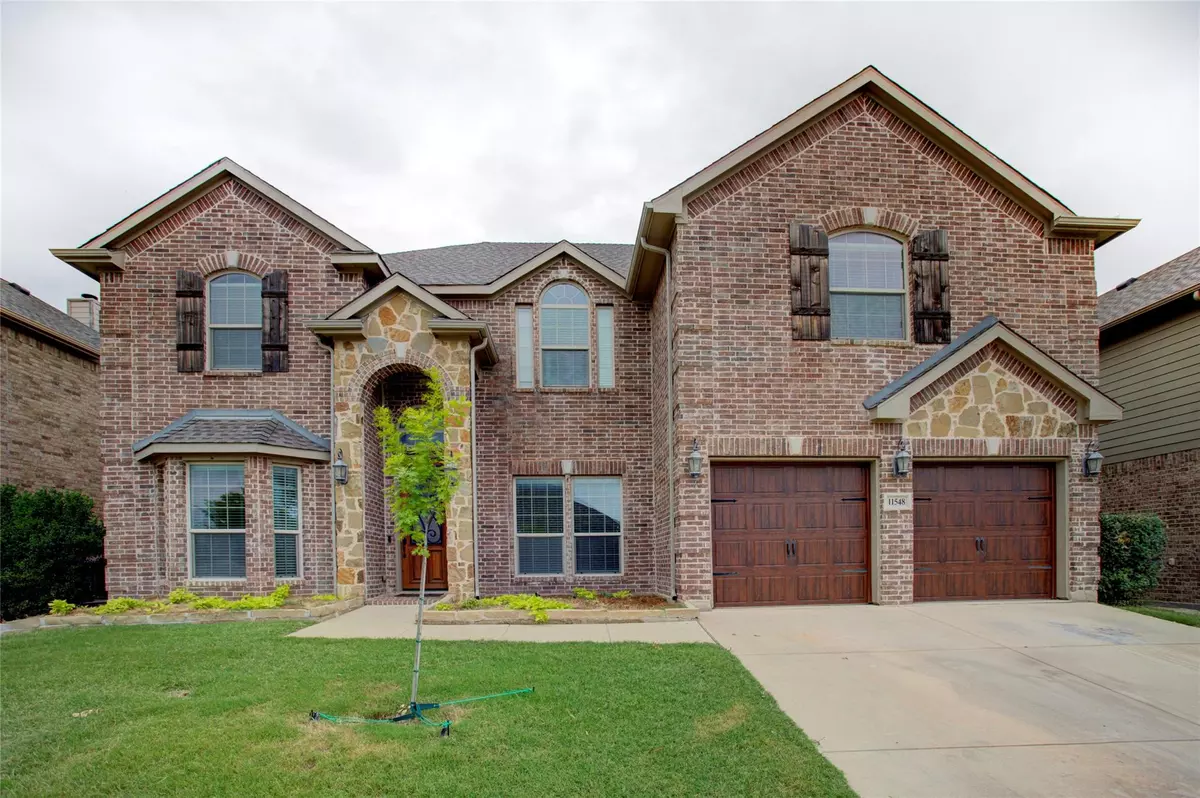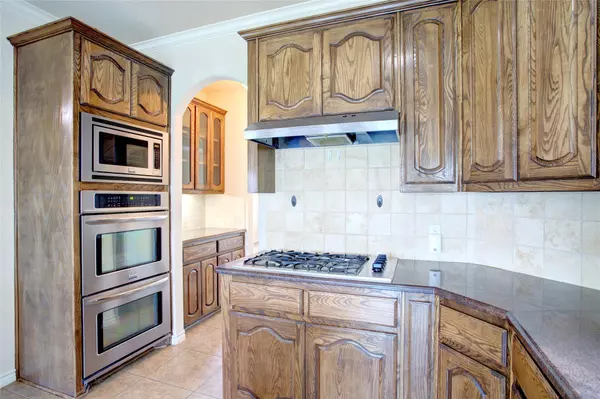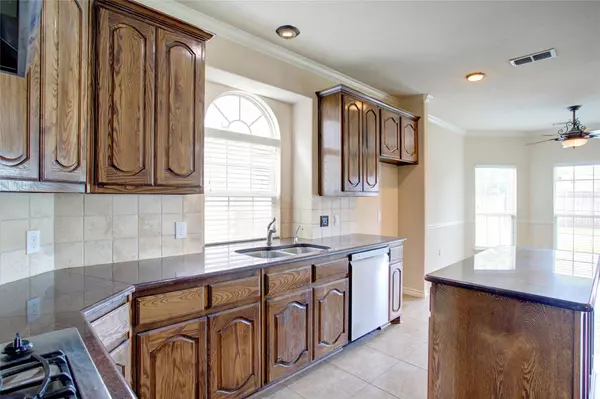$600,000
For more information regarding the value of a property, please contact us for a free consultation.
11548 Compton Trail Fort Worth, TX 76244
5 Beds
4 Baths
3,994 SqFt
Key Details
Property Type Single Family Home
Sub Type Single Family Residence
Listing Status Sold
Purchase Type For Sale
Square Footage 3,994 sqft
Price per Sqft $150
Subdivision Villages Of Woodland Spgs W
MLS Listing ID 20354238
Sold Date 08/10/23
Style Traditional
Bedrooms 5
Full Baths 4
HOA Fees $28
HOA Y/N Mandatory
Year Built 2013
Annual Tax Amount $12,433
Lot Size 6,969 Sqft
Acres 0.16
Property Description
Welcome to this beautiful one-owner home located in the Keller ISD. This charming home features a well-appointed kitchen with granite countertops, a gas stove, and double ovens, perfect for culinary enthusiasts. The breakfast room leads to a nice-sized backyard with a covered patio and gas line for a grill.
Inside, you’ll find a spacious living room with a gas fireplace, creating a cozy ambiance for family-friend gatherings. This home has 2 Primary Bedrooms - upstairs & downstairs.
As you ascend the winding staircase, you’ll discover a 2nd living area, or flex room, offering plenty of space for entertainment. The upstairs master bedroom is separated from the other 2 bedrooms with a shared bathroom in-between.
One of the highlights of this home is the large media room, perfect for movie nights or enjoying your favorite TV shows. Whether you’re looking for comfortable living spaces, functional features, or versatile areas for entertainment, this property has it all.
Location
State TX
County Tarrant
Community Club House, Community Pool, Curbs, Fishing, Greenbelt, Jogging Path/Bike Path, Playground, Pool, Sidewalks
Direction GPS
Rooms
Dining Room 2
Interior
Interior Features Cable TV Available, Eat-in Kitchen, Granite Counters, High Speed Internet Available, Kitchen Island, Loft, Open Floorplan, Pantry, Walk-In Closet(s)
Heating Central, Fireplace(s), Natural Gas
Cooling Attic Fan, Ceiling Fan(s), Central Air, Electric
Flooring Carpet, Laminate, Wood
Fireplaces Number 1
Fireplaces Type Gas
Equipment Home Theater
Appliance Dishwasher, Disposal, Gas Cooktop, Microwave, Double Oven, Plumbed For Gas in Kitchen, Tankless Water Heater, Vented Exhaust Fan
Heat Source Central, Fireplace(s), Natural Gas
Laundry Electric Dryer Hookup, Utility Room, Full Size W/D Area, Washer Hookup
Exterior
Exterior Feature Covered Patio/Porch
Garage Spaces 2.0
Fence Wood
Community Features Club House, Community Pool, Curbs, Fishing, Greenbelt, Jogging Path/Bike Path, Playground, Pool, Sidewalks
Utilities Available City Sewer, City Water, Sidewalk, Underground Utilities
Roof Type Composition
Garage Yes
Building
Lot Description Few Trees, Interior Lot, Landscaped, Sprinkler System, Subdivision
Story Two
Foundation Slab
Level or Stories Two
Structure Type Siding
Schools
Elementary Schools Caprock
Middle Schools Trinity Springs
High Schools Timber Creek
School District Keller Isd
Others
Ownership Cartus Financial Corporation
Acceptable Financing Cash, Conventional, FHA, VA Loan
Listing Terms Cash, Conventional, FHA, VA Loan
Financing Conventional
Read Less
Want to know what your home might be worth? Contact us for a FREE valuation!

Our team is ready to help you sell your home for the highest possible price ASAP

©2024 North Texas Real Estate Information Systems.
Bought with Pawan Shrestha • Beam Real Estate, LLC






