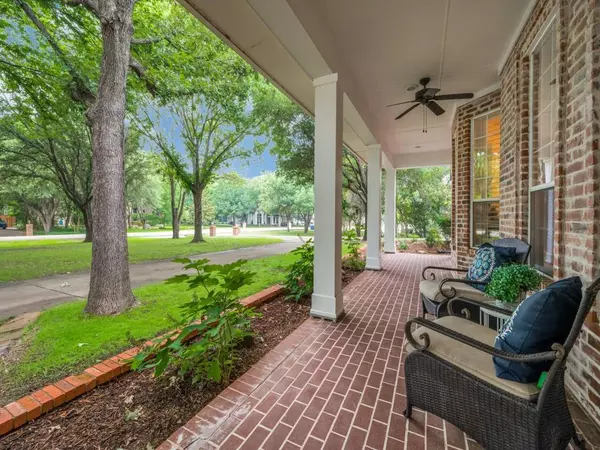$1,325,000
For more information regarding the value of a property, please contact us for a free consultation.
510 Ashwood Lane Fairview, TX 75069
4 Beds
4 Baths
3,685 SqFt
Key Details
Property Type Single Family Home
Sub Type Single Family Residence
Listing Status Sold
Purchase Type For Sale
Square Footage 3,685 sqft
Price per Sqft $359
Subdivision Sycamore Place
MLS Listing ID 20355870
Sold Date 08/14/23
Style Traditional
Bedrooms 4
Full Baths 3
Half Baths 1
HOA Fees $8/ann
HOA Y/N Mandatory
Year Built 1995
Annual Tax Amount $13,381
Lot Size 1.002 Acres
Acres 1.002
Property Description
Welcome to this charming updated home on one of the best streets in the highly desirable Lovejoy ISD! The location can not be matched with its lovely neigbhorhood, drive up appeal and the proximity to highways, shopping and schools. The large front porch welcomes you into this beautiful home. Upon entry you are greeted with wood floors, neutral paint and a view of the lush backyard. The family room area has a wall of windows that floods the room with natural light. The expansive kitchen is a Chef's dream with lots of countertop and cabinet space, it also features two walk-in pantry's for additional storage. The addition of the coffee bar is perfect for the coffee aficionado! The third living space downstairs offers flexibility with a door to the front porch and one to the back patio. The primary suite has a private balcony & updated bathroom. The backyard features a covered patio, pool, spa and wood privacy fence. With just over 1 acre lot size, there is plenty of room to run and play.
Location
State TX
County Collin
Direction From W. Stacy Rd turn left on Oakwood Trl and Right on Ashwood.
Rooms
Dining Room 2
Interior
Interior Features Cable TV Available, Chandelier, Granite Counters, Kitchen Island, Open Floorplan, Pantry, Walk-In Closet(s)
Heating Central, Electric
Cooling Ceiling Fan(s), Central Air, Electric
Flooring Carpet, Ceramic Tile, Wood
Fireplaces Number 2
Fireplaces Type Family Room, Master Bedroom, Propane, Wood Burning
Appliance Dishwasher, Disposal, Microwave, Convection Oven
Heat Source Central, Electric
Laundry Electric Dryer Hookup, Utility Room, Stacked W/D Area
Exterior
Exterior Feature Balcony, Covered Patio/Porch, Rain Gutters, Private Yard
Garage Spaces 3.0
Fence Privacy, Wood
Pool Gunite, Pool Sweep, Water Feature
Utilities Available Propane, Septic
Roof Type Composition
Garage Yes
Private Pool 1
Building
Lot Description Acreage, Cul-De-Sac, Interior Lot, Landscaped, Lrg. Backyard Grass, Many Trees, Subdivision
Story Two
Foundation Slab
Level or Stories Two
Structure Type Brick,Wood
Schools
Elementary Schools Robert L. Puster
Middle Schools Willow Springs
High Schools Lovejoy
School District Lovejoy Isd
Others
Ownership Relo - See Documents
Acceptable Financing Cash, Conventional
Listing Terms Cash, Conventional
Financing Conventional
Read Less
Want to know what your home might be worth? Contact us for a FREE valuation!

Our team is ready to help you sell your home for the highest possible price ASAP

©2024 North Texas Real Estate Information Systems.
Bought with Tom Grisak • Keller Williams Realty Allen






