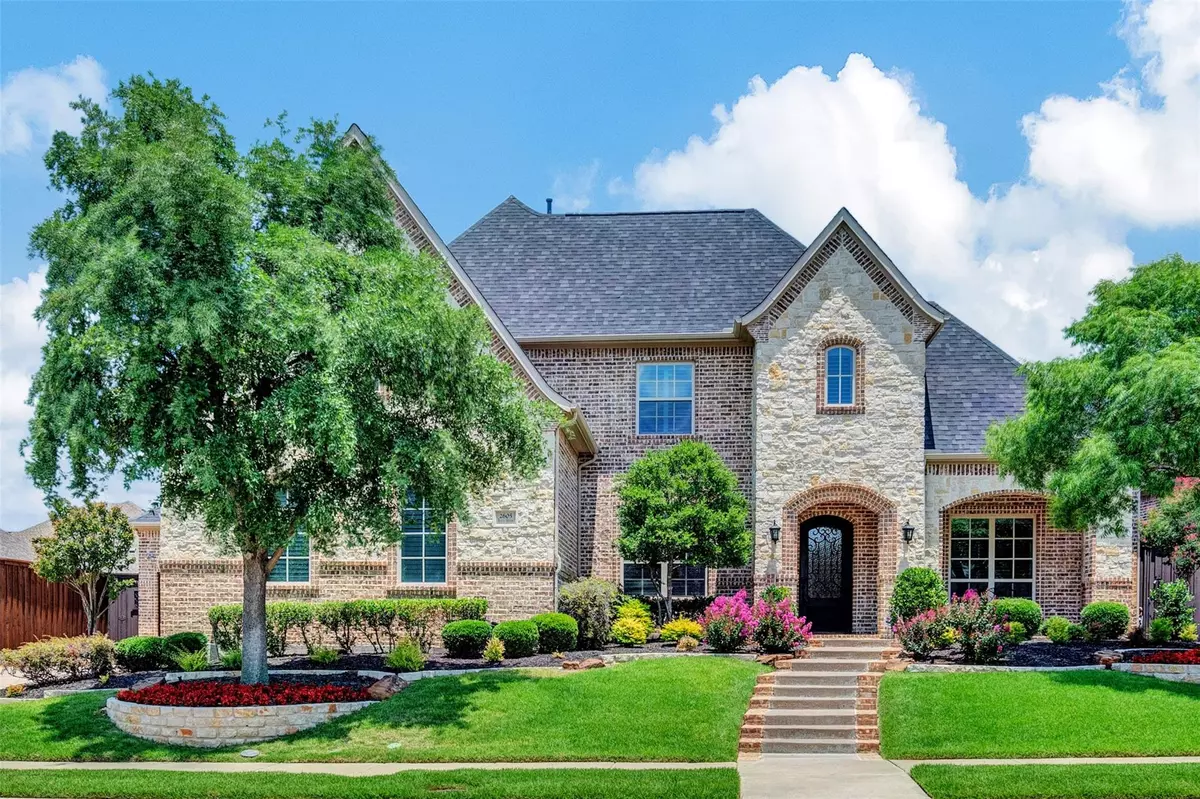$1,295,000
For more information regarding the value of a property, please contact us for a free consultation.
2605 ROLLING Meadows Carrollton, TX 75010
5 Beds
4 Baths
4,928 SqFt
Key Details
Property Type Single Family Home
Sub Type Single Family Residence
Listing Status Sold
Purchase Type For Sale
Square Footage 4,928 sqft
Price per Sqft $262
Subdivision Warmington Meadows
MLS Listing ID 20372942
Sold Date 08/14/23
Style Traditional
Bedrooms 5
Full Baths 4
HOA Fees $116/ann
HOA Y/N Mandatory
Year Built 2010
Annual Tax Amount $19,410
Lot Size 0.296 Acres
Acres 0.296
Property Description
Fabulous 5 bedroom home with a backyard oasis! Upgrades include hardwood floors, plantation shutters, game room with dry bar, media room, guest suite on first floor, surround sound and more. Primary suite features serene pool and backyard views, spa-like bath with two walk-in closets with built-ins. Very private backyard not only offers a spacious travertine outdoor living center with stone fireplace, you can splash in the refreshing pool with waterfalls, practice your golf on the putting green, or even play a game of chess on the life-size checkerboard and kids will love the in-ground trampoline! Meal prep just got a whole lot more fun the gourmet kitchen: professional 6 burner KitchenAid gas cooktop, double ovens, built-in refrigerator, granite counters and more. A 2-story foyer shows you a study with coffered ceiling and storage closets and a sunny formal dining room by the wet bar with wine fridge. Meticulously maintained and close to Arbor Hills Nature Preserve, 121 and 190!
Location
State TX
County Denton
Community Greenbelt
Direction WEST ON PLANO PARKWAY FROM DALLAS TOLLWAY PAST MARSH,RIGHT ON CHARLES,LEFT ON ROLLING MEADOWS
Rooms
Dining Room 2
Interior
Interior Features Built-in Features, Built-in Wine Cooler, Cable TV Available, Chandelier, Decorative Lighting, Double Vanity, Eat-in Kitchen, Flat Screen Wiring, Granite Counters, High Speed Internet Available, Kitchen Island, Multiple Staircases, Open Floorplan, Pantry, Sound System Wiring, Walk-In Closet(s)
Heating Central, Natural Gas, Zoned
Cooling Ceiling Fan(s), Central Air, Electric, Zoned
Flooring Carpet, Ceramic Tile, Hardwood
Fireplaces Number 2
Fireplaces Type Family Room, Gas Logs, Gas Starter, Outside, Stone, Wood Burning
Equipment Home Theater
Appliance Built-in Refrigerator, Commercial Grade Vent, Dishwasher, Disposal, Electric Oven, Gas Cooktop, Gas Water Heater, Microwave, Plumbed For Gas in Kitchen, Refrigerator
Heat Source Central, Natural Gas, Zoned
Laundry Electric Dryer Hookup, Utility Room, Full Size W/D Area, Washer Hookup
Exterior
Exterior Feature Attached Grill, Covered Patio/Porch, Fire Pit, Garden(s), Rain Gutters, Lighting, Outdoor Living Center
Garage Spaces 3.0
Fence Back Yard, Fenced, Gate, Wood
Pool Gunite, Heated, In Ground, Pool Sweep, Pool/Spa Combo, Pump
Community Features Greenbelt
Utilities Available Cable Available, City Sewer, City Water, Concrete, Curbs, Individual Gas Meter, Individual Water Meter, Sidewalk, Underground Utilities
Roof Type Composition
Garage Yes
Private Pool 1
Building
Lot Description Few Trees, Interior Lot, Irregular Lot, Landscaped, Sprinkler System, Subdivision
Story Two
Foundation Slab
Level or Stories Two
Structure Type Brick,Rock/Stone
Schools
Elementary Schools Indian Creek
Middle Schools Arbor Creek
High Schools Hebron
School District Lewisville Isd
Others
Ownership see agent
Acceptable Financing Cash, Conventional
Listing Terms Cash, Conventional
Financing Other
Read Less
Want to know what your home might be worth? Contact us for a FREE valuation!

Our team is ready to help you sell your home for the highest possible price ASAP

©2024 North Texas Real Estate Information Systems.
Bought with Nika Arastoupour • Rogers Healy and Associates


