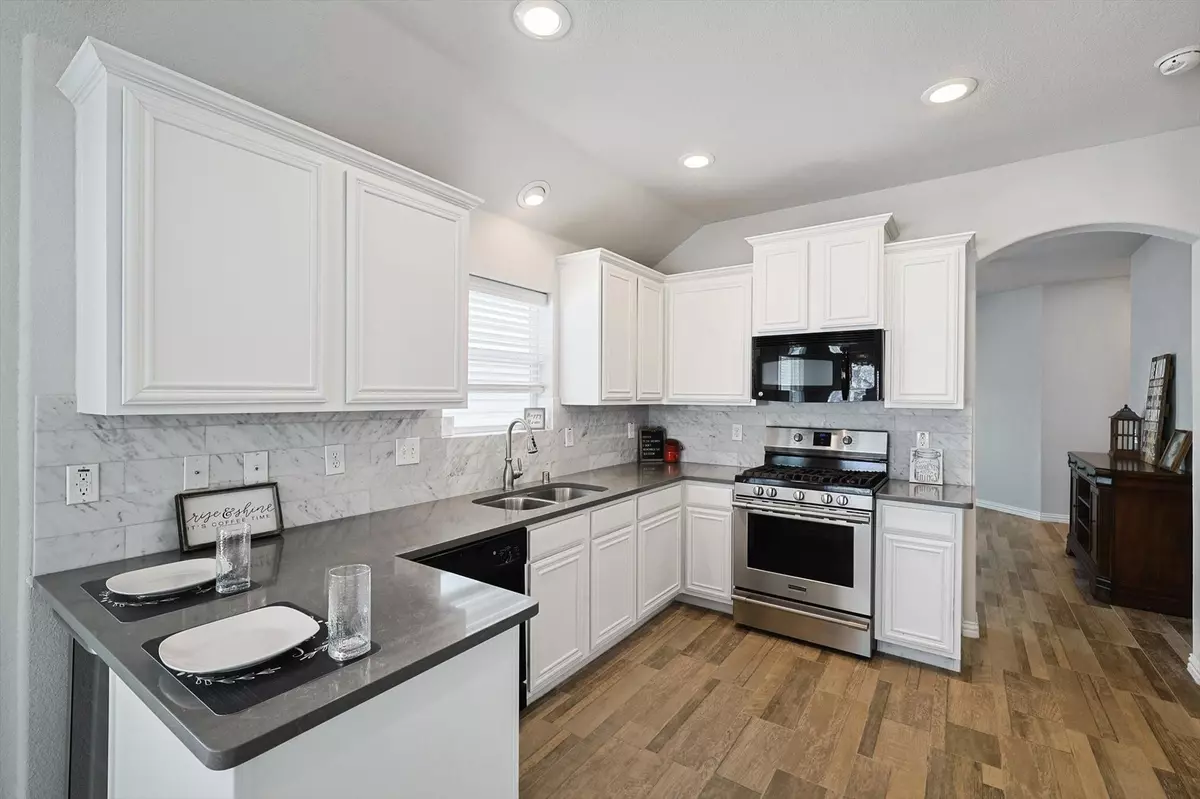$299,900
For more information regarding the value of a property, please contact us for a free consultation.
9109 Eagle Drive Aubrey, TX 76227
3 Beds
2 Baths
1,217 SqFt
Key Details
Property Type Single Family Home
Sub Type Single Family Residence
Listing Status Sold
Purchase Type For Sale
Square Footage 1,217 sqft
Price per Sqft $246
Subdivision Eagle Village At Providence Ph
MLS Listing ID 20366123
Sold Date 08/15/23
Style Early American
Bedrooms 3
Full Baths 2
HOA Fees $36
HOA Y/N Mandatory
Year Built 2011
Annual Tax Amount $5,483
Lot Size 4,399 Sqft
Acres 0.101
Property Description
Welcome home to your resort-style community! This move-in ready gem is designed for convenience: EZ access shopping, dining, & commuting. Discover stunning wood-look tile floors everywhere except bedrooms, creating a warm and inviting atmosphere that's easy to maintain. Covered patios provide a tranquil space for relaxation, while the extended patio with aluminum pergola offers ideal setting for outdoor entertaining. Upgrades abound, including a 2022 upgraded HVAC & a built-in beverage fridge. All bedrooms boasts spacious walk-in closets, ensuring ample storage. Fully sprinklered, spray tex exterior paint, & maintenance free vinyl fence, spend less time on maintenance & more time enjoying the amenities. Inside, updated paint choices harmonize with white marble backsplash, & quartz counters, showcasing a modern aesthetic.
Location
State TX
County Denton
Direction From 380 go north on Main Street (2931) to Cape Cod Blvd, turn left, and follow this road past Monaco elementary school and turn left on Myers Ct to second right on Eagle Drive. House is approximately 8th on the right.
Rooms
Dining Room 1
Interior
Interior Features Eat-in Kitchen, High Speed Internet Available, Pantry, Walk-In Closet(s)
Heating Central, Natural Gas
Cooling Ceiling Fan(s), Central Air, Electric
Flooring Carpet, Tile
Appliance Dishwasher, Disposal, Gas Cooktop, Plumbed For Gas in Kitchen
Heat Source Central, Natural Gas
Laundry Electric Dryer Hookup, Utility Room, Full Size W/D Area, Washer Hookup
Exterior
Exterior Feature Awning(s), Covered Patio/Porch
Garage Spaces 2.0
Fence Back Yard, Vinyl
Utilities Available All Weather Road, Alley, Cable Available, City Sewer, City Water, Concrete, Curbs, Individual Gas Meter, Sidewalk, Underground Utilities
Roof Type Composition,Shingle
Garage Yes
Building
Lot Description Interior Lot, Landscaped, Sprinkler System
Story One
Foundation Slab
Level or Stories One
Structure Type Siding
Schools
Elementary Schools James A Monaco
Middle Schools Aubrey
High Schools Aubrey
School District Aubrey Isd
Others
Restrictions Deed,Easement(s)
Ownership see offer worksheet in transaction desk
Acceptable Financing Cash, Conventional, FHA, VA Loan
Listing Terms Cash, Conventional, FHA, VA Loan
Financing Conventional
Special Listing Condition Utility Easement
Read Less
Want to know what your home might be worth? Contact us for a FREE valuation!

Our team is ready to help you sell your home for the highest possible price ASAP

©2024 North Texas Real Estate Information Systems.
Bought with Carlos Vallejo • TruHome Real Estate






