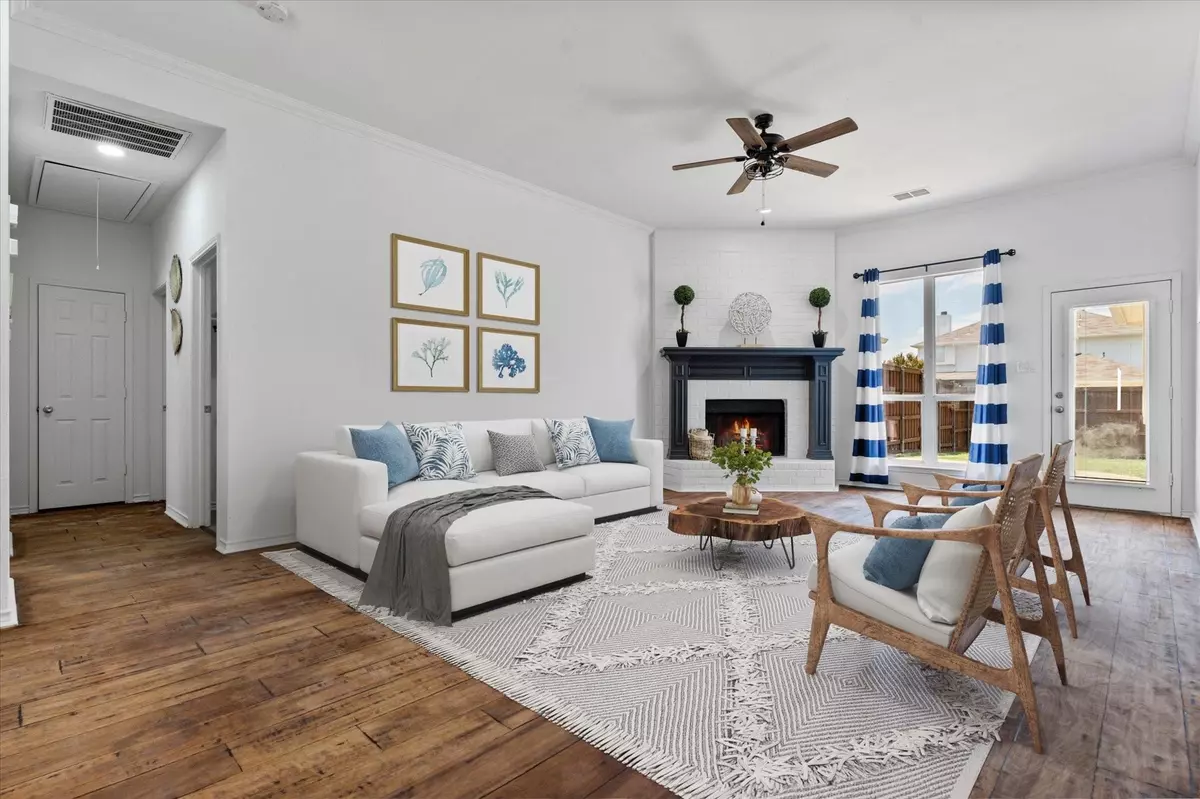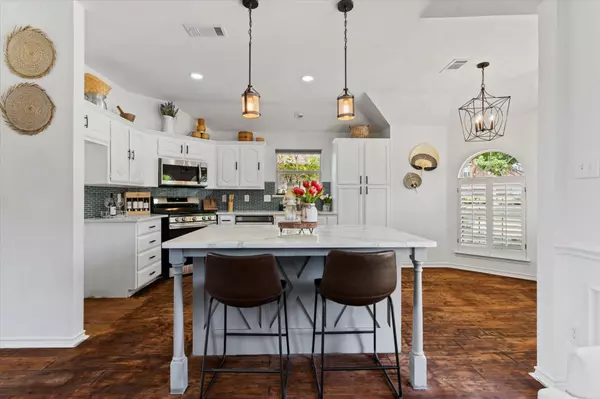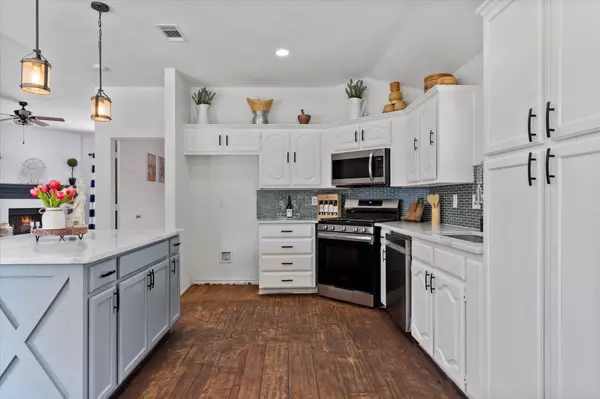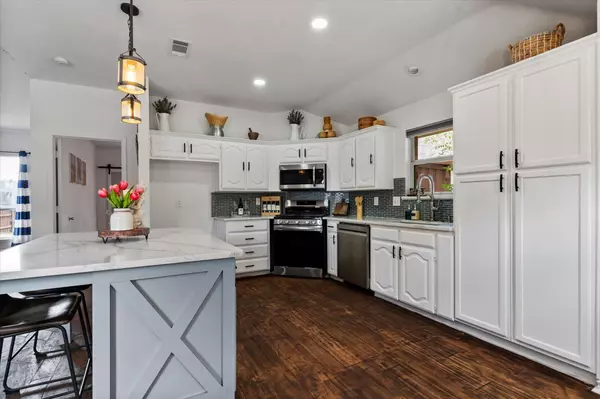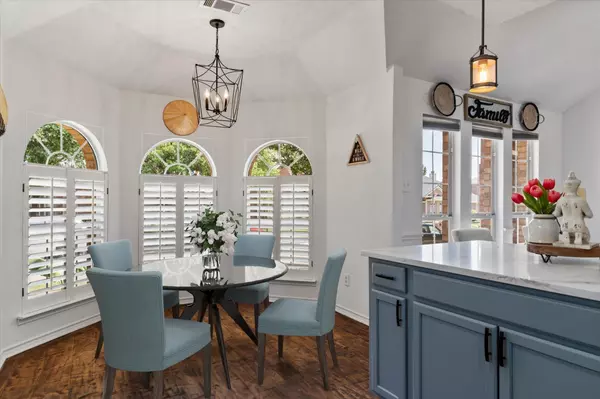$435,900
For more information regarding the value of a property, please contact us for a free consultation.
4808 Monte Vista Lane Mckinney, TX 75070
3 Beds
2 Baths
1,626 SqFt
Key Details
Property Type Single Family Home
Sub Type Single Family Residence
Listing Status Sold
Purchase Type For Sale
Square Footage 1,626 sqft
Price per Sqft $268
Subdivision Eldorado Heights #B3
MLS Listing ID 20387909
Sold Date 08/14/23
Style Traditional
Bedrooms 3
Full Baths 2
HOA Fees $12
HOA Y/N Mandatory
Year Built 1998
Lot Size 6,969 Sqft
Acres 0.16
Property Description
MOVE-IN READY! TOTALLY REMODELED! ABSOLUTELY GORGEOUS FINISH OUT! OPEN CONCEPT! LOCATION! LOCATION! MINUTES TO 121! 3 bedroom, 2 bathroom and 2 car garage. Stand alone bathtub, walk-in shower, double vanity in BOTH bathrooms. Beautiful, open Eat-in-kitchen with Island, new appliances, QUARTZ countertop and farmhouse sink. Huge backyard with 8ft board on board privacy fence. Alley driveway that can park up to 4 vehicles. Quiet neighborhood, short walk to park with playground, walking, biking trail and PUBLIC fishing pond. Surrounded by shops. Agent must verify all measurement and schools.
Location
State TX
County Collin
Community Jogging Path/Bike Path, Sidewalks
Direction From Sam Rayburn Tollway take exit Lake Forest Dr (North) to Highlands Dr (Right) and Right Santa Cruz and 2nd right on Monte Vista Lane.
Rooms
Dining Room 1
Interior
Interior Features Cable TV Available, Decorative Lighting, Double Vanity, Eat-in Kitchen, Granite Counters, High Speed Internet Available, Kitchen Island, Open Floorplan, Pantry, Walk-In Closet(s)
Heating Central, Natural Gas
Cooling Ceiling Fan(s), Central Air, Electric
Flooring Ceramic Tile, Hardwood, Luxury Vinyl Plank, Wood
Fireplaces Number 1
Fireplaces Type Brick, Gas Starter
Appliance Dishwasher, Disposal, Dryer, Electric Oven, Gas Cooktop, Gas Water Heater, Microwave
Heat Source Central, Natural Gas
Laundry Utility Room, Full Size W/D Area, Washer Hookup
Exterior
Exterior Feature Rain Gutters, Private Yard
Garage Spaces 2.0
Fence Back Yard, Fenced, Front Yard, High Fence, Wood
Community Features Jogging Path/Bike Path, Sidewalks
Utilities Available City Sewer, City Water, Concrete, Curbs, Sidewalk, Underground Utilities
Roof Type Shingle
Garage Yes
Building
Lot Description Few Trees, Interior Lot, Landscaped, Lrg. Backyard Grass, Sprinkler System, Subdivision, Undivided
Story One
Foundation Slab
Level or Stories One
Structure Type Brick,Wood
Schools
Elementary Schools Jesse Mcgowen
Middle Schools Evans
High Schools Mckinney
School District Mckinney Isd
Others
Restrictions Deed,No Divide,No Livestock,Unknown Encumbrance(s)
Ownership Kaysone & Frank Orlando
Acceptable Financing Cash, Conventional, FHA, VA Loan
Listing Terms Cash, Conventional, FHA, VA Loan
Financing Cash
Read Less
Want to know what your home might be worth? Contact us for a FREE valuation!

Our team is ready to help you sell your home for the highest possible price ASAP

©2024 North Texas Real Estate Information Systems.
Bought with Yang Song • Coldwell Banker Apex, REALTORS


