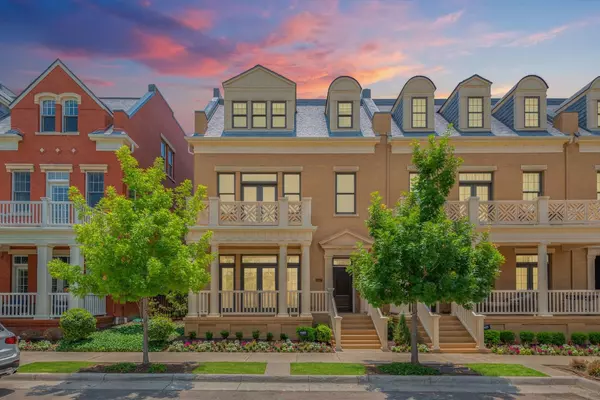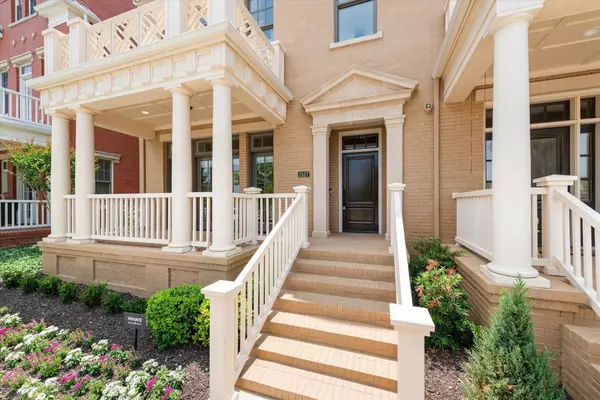$1,895,000
For more information regarding the value of a property, please contact us for a free consultation.
1517 Meeting Street Southlake, TX 76092
4 Beds
5 Baths
4,174 SqFt
Key Details
Property Type Single Family Home
Sub Type Single Family Residence
Listing Status Sold
Purchase Type For Sale
Square Footage 4,174 sqft
Price per Sqft $454
Subdivision Garden District Ph C
MLS Listing ID 20336693
Sold Date 08/21/23
Style Traditional
Bedrooms 4
Full Baths 4
Half Baths 1
HOA Fees $291/ann
HOA Y/N Mandatory
Year Built 2017
Lot Size 3,484 Sqft
Acres 0.08
Property Description
Located in the heart of Southlake Town Square, this fantastic Garden District residence allows for effortless access to an array of upscale boutiques, gourmet dining options, and vibrant entertainment venues. Embrace the sense of community and enjoy the convenience of an urban lifestyle blended harmoniously with small-town charm. As you step inside, the grandeur of the open floor plan unfolds before your eyes. Bathed in natural light streaming through large panoramic doors to the inground pool, the living area greets you with warmth and sophistication. The kitchen, a culinary masterpiece, beckons to the avid chef within you. Equipped with state-of-the-art appliances, custom cabinetry, and a island with a sleek countertop, this culinary haven is the ideal setting to create gastronomic delights. Whether hosting a grand soirée or enjoying an intimate meal, blends elegance and comfort. You will be captivated by its exquisite features which promise a truly elevated awesome living experience
Location
State TX
County Tarrant
Community Curbs, Park, Sidewalks
Direction GPS
Rooms
Dining Room 1
Interior
Interior Features Built-in Features, Built-in Wine Cooler, Decorative Lighting, Double Vanity, Eat-in Kitchen, Granite Counters, Kitchen Island, Open Floorplan, Pantry, Smart Home System, Walk-In Closet(s)
Heating Central, Fireplace(s), Zoned
Cooling Central Air, Zoned
Flooring Carpet, Wood
Fireplaces Number 1
Fireplaces Type Decorative, Gas Starter, Masonry
Appliance Built-in Refrigerator, Commercial Grade Range, Disposal, Gas Range, Gas Water Heater, Microwave, Double Oven, Plumbed For Gas in Kitchen, Tankless Water Heater
Heat Source Central, Fireplace(s), Zoned
Laundry Electric Dryer Hookup, In Hall, Utility Room, Full Size W/D Area, Washer Hookup
Exterior
Exterior Feature Balcony, Courtyard, Covered Patio/Porch, Rain Gutters, Outdoor Living Center
Garage Spaces 2.0
Fence Wrought Iron
Pool Gunite, In Ground, Outdoor Pool
Community Features Curbs, Park, Sidewalks
Utilities Available City Sewer, City Water
Roof Type Composition,Synthetic
Garage Yes
Private Pool 1
Building
Lot Description Interior Lot, Subdivision
Story Three Or More
Foundation Slab
Level or Stories Three Or More
Structure Type Brick
Schools
Elementary Schools Johnson
Middle Schools Carroll
High Schools Carroll
School District Carroll Isd
Others
Acceptable Financing Cash, Conventional
Listing Terms Cash, Conventional
Financing Cash
Special Listing Condition Aerial Photo
Read Less
Want to know what your home might be worth? Contact us for a FREE valuation!

Our team is ready to help you sell your home for the highest possible price ASAP

©2024 North Texas Real Estate Information Systems.
Bought with Non-Mls Member • NON MLS






