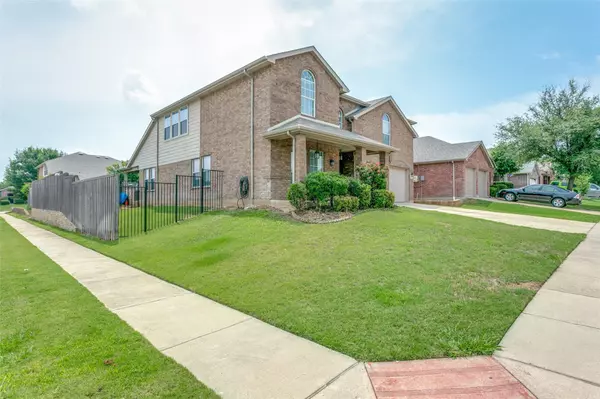$410,000
For more information regarding the value of a property, please contact us for a free consultation.
13928 Gallant Fox Court Fort Worth, TX 76262
4 Beds
3 Baths
3,202 SqFt
Key Details
Property Type Single Family Home
Sub Type Single Family Residence
Listing Status Sold
Purchase Type For Sale
Square Footage 3,202 sqft
Price per Sqft $128
Subdivision Lost Creek Ranch North Ii
MLS Listing ID 20357900
Sold Date 08/18/23
Bedrooms 4
Full Baths 2
Half Baths 1
HOA Y/N None
Year Built 2005
Annual Tax Amount $8,862
Lot Size 6,969 Sqft
Acres 0.16
Property Description
Amazing home with so many updates! Situated on corner lot on and on a cul de sac in NWISD, zoned for Byron Nelson HS. NO HOA. Over 3000 square feet with 4 bedrooms and an office, 2nd living room or game room upstairs. Entire first floor has high end wood look tile floor. Kitchen is recently updated with quartz countertops, stainless steel Samsung smart range oven installed July 2023. All bathrooms updated with new countertops and vessel sinks. Entire interior recently painted. New light fixtures throughout. Large primary bedroom on 1st floor with luxurious master bath and over sized walk in closet Designer tile floor in laundry room and upstairs bath. Large backyard with outdoor kitchen and extended patio. Separate fenced side yard or dog run. Smart irrigation sprinkler system. And much more!
Location
State TX
County Tarrant
Community Curbs, Park
Direction From Alta Vista turn Right onto Lost Spurs Rd, Left onto Caprock Ranch Rd, Right onto Valley Ranch Rd, Left onto Medlin Ranch Rd, Left onto Gallant Fox Ct and home is on the Left
Rooms
Dining Room 2
Interior
Interior Features Decorative Lighting, Double Vanity, Eat-in Kitchen, Flat Screen Wiring, Granite Counters, High Speed Internet Available, Open Floorplan, Pantry, Vaulted Ceiling(s), Walk-In Closet(s)
Heating Electric
Cooling Electric
Flooring Ceramic Tile
Fireplaces Number 1
Fireplaces Type Stone, Wood Burning
Appliance Dishwasher, Disposal, Electric Range, Microwave
Heat Source Electric
Laundry Electric Dryer Hookup, Utility Room, Full Size W/D Area, Washer Hookup
Exterior
Exterior Feature Covered Patio/Porch, Outdoor Kitchen
Garage Spaces 2.0
Fence Back Yard, Fenced, Wood, Wrought Iron
Community Features Curbs, Park
Utilities Available Cable Available, City Water, Concrete, Curbs, Individual Gas Meter, Individual Water Meter
Roof Type Composition
Garage Yes
Building
Lot Description Corner Lot, Cul-De-Sac
Story Two
Foundation Slab
Level or Stories Two
Structure Type Brick
Schools
Elementary Schools Hughes
Middle Schools John M Tidwell
High Schools Byron Nelson
School District Northwest Isd
Others
Restrictions Deed
Ownership tax
Acceptable Financing Cash, Conventional, FHA, VA Loan
Listing Terms Cash, Conventional, FHA, VA Loan
Financing FHA
Read Less
Want to know what your home might be worth? Contact us for a FREE valuation!

Our team is ready to help you sell your home for the highest possible price ASAP

©2024 North Texas Real Estate Information Systems.
Bought with Stacy Weber • Fathom Realty LLC






