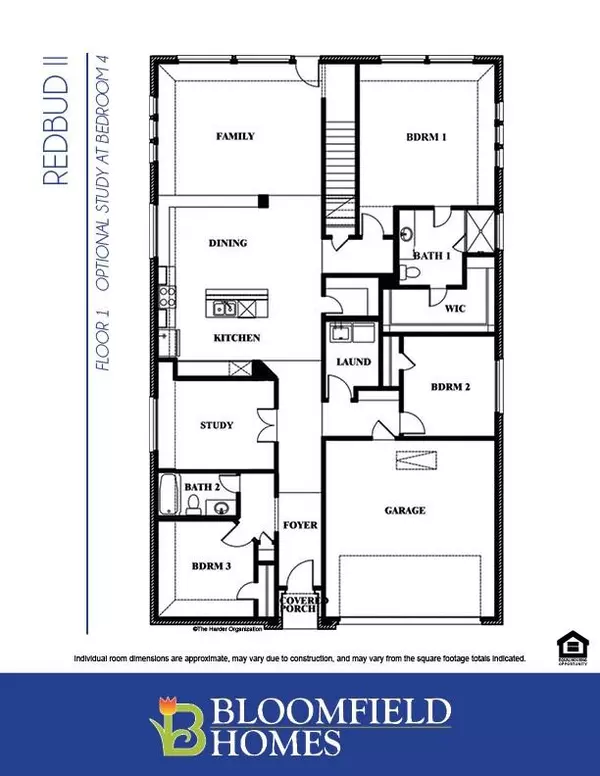$449,990
For more information regarding the value of a property, please contact us for a free consultation.
109 Autumn Hill Bluff Lavon, TX 75166
4 Beds
3 Baths
2,686 SqFt
Key Details
Property Type Single Family Home
Sub Type Single Family Residence
Listing Status Sold
Purchase Type For Sale
Square Footage 2,686 sqft
Price per Sqft $167
Subdivision Grand Heritage East Bear Creek
MLS Listing ID 20329216
Sold Date 08/18/23
Style Traditional
Bedrooms 4
Full Baths 3
HOA Fees $80/qua
HOA Y/N Mandatory
Year Built 2023
Lot Size 6,098 Sqft
Acres 0.14
Lot Dimensions 50x100
Property Description
Est. Complete September 2023! Popular 'Elements Series' plan, the Redbud II is a contemporary two-story with an open layout, Study with Glass French Doors, 3 first-floor bedrooms, and a Game Room with private secondary bedroom upstairs. *Built on a premium Corner lot* Beautiful inside & out, this home will feature a Brick & Stone accented front exterior and a bright, airy interior with modern finishes. Wood-look Tile floors throughout the common areas - all the looks of the real think without the upkeep! The centerpiece of the home is the unique kitchen that features flat-panel cabinets with long pulls, gorgeous Granite counters, Subway Tile backslash, a large center island with pendant lights, and SS Appliances including a sleep Glass & SS Vent Hood! Primary Suite located downstairs has backyard views, and the ensuite has upgraded tile. Great 20x10 uncovered Rear Patio added in the back. Visit Bloomfield to learn more today!
Location
State TX
County Collin
Community Club House, Community Pool, Greenbelt, Jogging Path/Bike Path, Park, Playground
Direction From Dallas, Take I-30 East to Exit 68, Go North on 205. Turn right on 78 and Left on Burnett Dr. From Plano, Take President George Bush Turnpike, exit onto Hwy 78, traveling north. Turn left onto Burnett Drive.
Rooms
Dining Room 1
Interior
Interior Features Built-in Features, Cable TV Available, Decorative Lighting, Eat-in Kitchen, Granite Counters, High Speed Internet Available, Kitchen Island, Open Floorplan, Pantry, Smart Home System, Walk-In Closet(s)
Heating Central, Natural Gas
Cooling Central Air, Electric
Flooring Carpet, Tile
Fireplaces Type Family Room, Gas Starter
Appliance Dishwasher, Disposal, Electric Oven, Gas Cooktop, Gas Water Heater, Microwave, Vented Exhaust Fan
Heat Source Central, Natural Gas
Laundry Electric Dryer Hookup, Utility Room, Washer Hookup
Exterior
Exterior Feature Private Yard
Garage Spaces 2.0
Fence Back Yard, Fenced, Wood
Community Features Club House, Community Pool, Greenbelt, Jogging Path/Bike Path, Park, Playground
Utilities Available City Sewer, City Water, Concrete, Curbs
Roof Type Composition
Garage Yes
Building
Lot Description Corner Lot, Few Trees, Landscaped, Lrg. Backyard Grass, Sprinkler System, Subdivision
Story Two
Foundation Slab
Level or Stories Two
Structure Type Brick,Rock/Stone
Schools
Elementary Schools Nesmith
Middle Schools Community
High Schools Community
School District Community Isd
Others
Ownership Bloomfield Homes
Acceptable Financing Cash, Conventional, FHA, VA Loan
Listing Terms Cash, Conventional, FHA, VA Loan
Financing Conventional
Read Less
Want to know what your home might be worth? Contact us for a FREE valuation!

Our team is ready to help you sell your home for the highest possible price ASAP

©2024 North Texas Real Estate Information Systems.
Bought with Kailen Kendzierski • Regal, REALTORS






