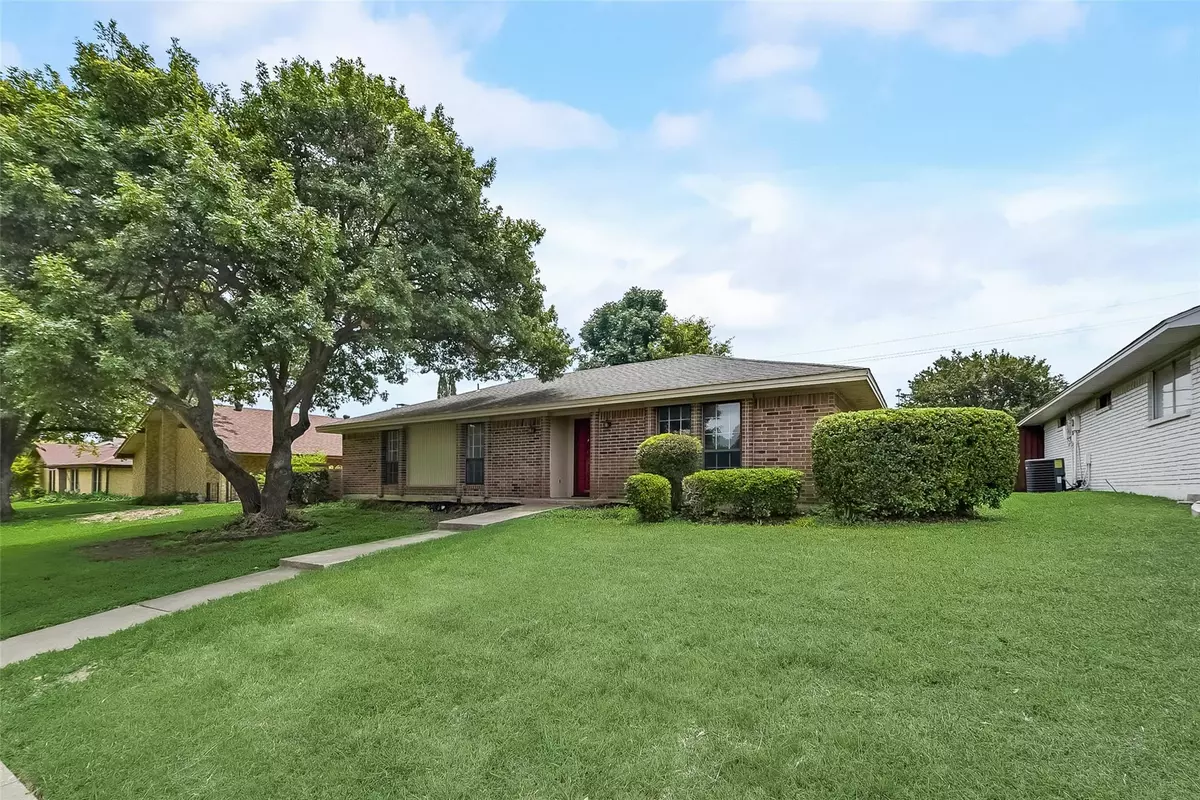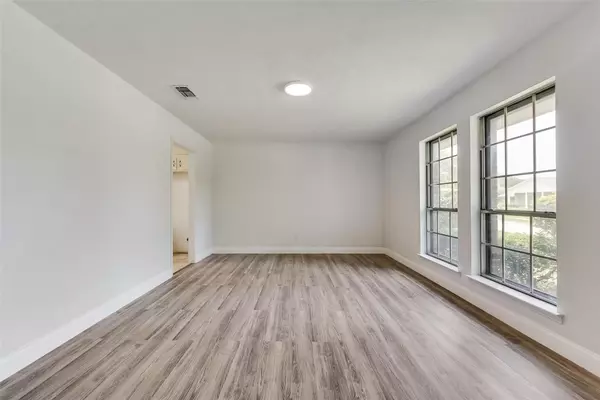$424,900
For more information regarding the value of a property, please contact us for a free consultation.
2516 Winterstone Drive Plano, TX 75023
3 Beds
2 Baths
1,710 SqFt
Key Details
Property Type Single Family Home
Sub Type Single Family Residence
Listing Status Sold
Purchase Type For Sale
Square Footage 1,710 sqft
Price per Sqft $248
Subdivision Parker Road Estates West 1-E
MLS Listing ID 20335407
Sold Date 08/21/23
Style Traditional
Bedrooms 3
Full Baths 2
HOA Y/N None
Year Built 1974
Annual Tax Amount $5,318
Lot Size 8,276 Sqft
Acres 0.19
Lot Dimensions 70 x 120
Property Description
Great Home Ready for a New Family to Enjoy! Inside is a Spacious, Refreshed Interior Including a Large Front Flex Living Area with Natural Light; Family Area with FP, Ceiling Beams, Recessed Lighting and French Doors that Opens Outside to a Nice Size Patio, Big Backyard with Trees. New (Apr 2023) Wood Fencing. Nice Sized Bedrooms All with Walk-in Closets. Many Updates and Improvements Throughout! New Whirlpool Appliances - Stove Top, Double Oven, Microwave and Dishwasher March 2023, Hydro Shield Wood based Flooring, Interior Paint, Electrical Outlets and Covers, LED Light Fixtures in 2023. Primary En Suite Complete Remodel 2022, UVC Clean Air System 2021, HVAC System in 2016, Main Electrical Panel with added Home Surge Protector 2016. Foundation Repair June with Transferable Warranty. New Roof installed August 09 2023. Located in the Established Neighborhood of Parker Estates West & within Blocks of Hughston Elementary. Quick & Easy Access to Shopping, Dining & Major Thoroughfares.
Location
State TX
County Collin
Direction From West Parker Rd go North on Roundrock, then East (Right) on Winterstone Drive to the property. 2516 is on the Right (South) side of the street, with sign in yard.
Rooms
Dining Room 1
Interior
Interior Features Cable TV Available, Decorative Lighting, Eat-in Kitchen, High Speed Internet Available, Paneling, Pantry, Walk-In Closet(s)
Heating Central, Electric, Fireplace(s)
Cooling Ceiling Fan(s), Central Air, Electric, Roof Turbine(s)
Flooring Laminate, Simulated Wood, Tile, Travertine Stone
Fireplaces Number 1
Fireplaces Type Brick, Great Room, Wood Burning
Equipment Air Purifier
Appliance Disposal, Electric Cooktop, Electric Water Heater, Microwave, Double Oven
Heat Source Central, Electric, Fireplace(s)
Laundry Utility Room, Full Size W/D Area
Exterior
Exterior Feature Covered Patio/Porch, Rain Gutters, Lighting
Garage Spaces 2.0
Fence Back Yard, Wood
Utilities Available Alley, Cable Available, City Sewer, City Water, Concrete, Curbs, Sidewalk, Underground Utilities
Roof Type Composition,Shingle
Garage Yes
Building
Lot Description Interior Lot, Subdivision
Story One
Foundation Slab
Level or Stories One
Structure Type Brick,Siding,Wood
Schools
Elementary Schools Hughston
Middle Schools Haggard
High Schools Plano Senior
School District Plano Isd
Others
Restrictions Deed
Ownership Justin C Gruver and Weston B Gruver
Acceptable Financing Cash, Conventional, FHA, VA Loan
Listing Terms Cash, Conventional, FHA, VA Loan
Financing Conventional
Special Listing Condition Deed Restrictions
Read Less
Want to know what your home might be worth? Contact us for a FREE valuation!

Our team is ready to help you sell your home for the highest possible price ASAP

©2024 North Texas Real Estate Information Systems.
Bought with Erin Bardin • Coldwell Banker Realty Plano






