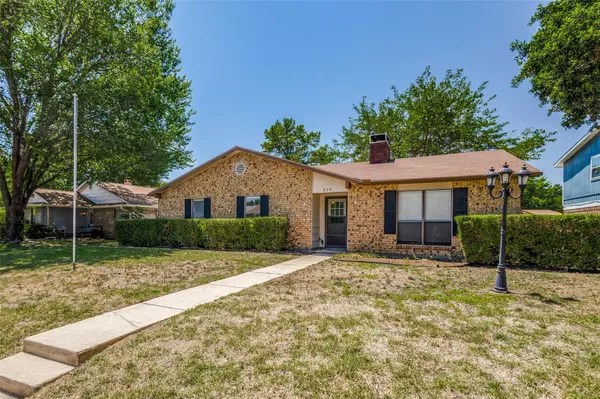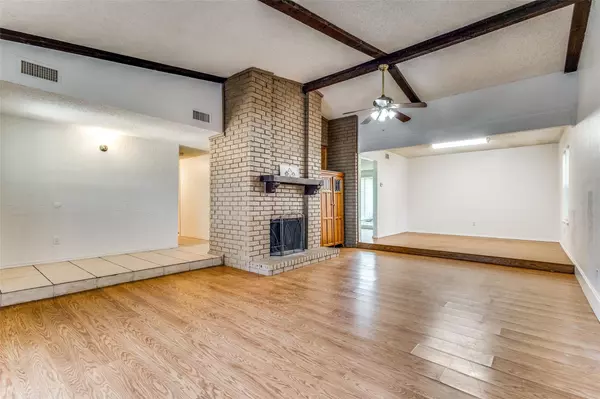$339,000
For more information regarding the value of a property, please contact us for a free consultation.
834 Mulberry Drive Lewisville, TX 75067
3 Beds
2 Baths
1,752 SqFt
Key Details
Property Type Single Family Home
Sub Type Single Family Residence
Listing Status Sold
Purchase Type For Sale
Square Footage 1,752 sqft
Price per Sqft $193
Subdivision Timberbrook 2
MLS Listing ID 20377952
Sold Date 08/23/23
Style Traditional
Bedrooms 3
Full Baths 2
HOA Y/N None
Year Built 1978
Annual Tax Amount $5,422
Lot Size 8,276 Sqft
Acres 0.19
Property Description
Beautiful 3 bedroom home that is priced to sell and ready for buyer touches. As you enter the home, you are greeted with freshly painted walls, solid surface flooring and an open concept floor plan featuring a large living and dining area with vaulted ceilings and brick fireplace. Large kitchen with white cabinets, stainless appliances and refrigerator, washer and dryer will stay in the home! Sliding glass door in the eat in kitchen leads to fenced backyard with oversized patio and mature tree providing plenty of shade and privacy. All bedrooms have solid surface flooring and new paint. No carpet! Primary suite has oversized closet with built in storage, connected bath. Guest bedrooms feature new paint and share guest bathroom! Great location in an established neighborhood that is minutes from I35, Highway 121, shopping and dining. Lewisville ISD.
Location
State TX
County Denton
Direction 834 Mulberry, Lewisville Tx
Rooms
Dining Room 2
Interior
Interior Features Built-in Features, Eat-in Kitchen, Open Floorplan
Heating Central, Electric, Fireplace(s)
Cooling Ceiling Fan(s), Central Air, Electric
Flooring Carpet, Laminate, Tile
Fireplaces Number 1
Fireplaces Type Brick, Living Room, Wood Burning
Appliance Dishwasher, Disposal, Electric Oven, Electric Range, Microwave
Heat Source Central, Electric, Fireplace(s)
Laundry Full Size W/D Area
Exterior
Exterior Feature Rain Gutters
Garage Spaces 2.0
Fence Wood
Utilities Available Alley, City Sewer, City Water
Roof Type Composition
Garage Yes
Building
Lot Description Few Trees, Interior Lot, Lrg. Backyard Grass, Subdivision
Story One
Foundation Slab
Level or Stories One
Structure Type Brick,Other
Schools
Elementary Schools Creekside
Middle Schools Marshall Durham
High Schools Lewisville-Harmon
School District Lewisville Isd
Others
Ownership tax records
Acceptable Financing Cash, FHA, VA Loan
Listing Terms Cash, FHA, VA Loan
Financing FHA
Read Less
Want to know what your home might be worth? Contact us for a FREE valuation!

Our team is ready to help you sell your home for the highest possible price ASAP

©2024 North Texas Real Estate Information Systems.
Bought with Ajoura Rama • eXp Realty LLC






