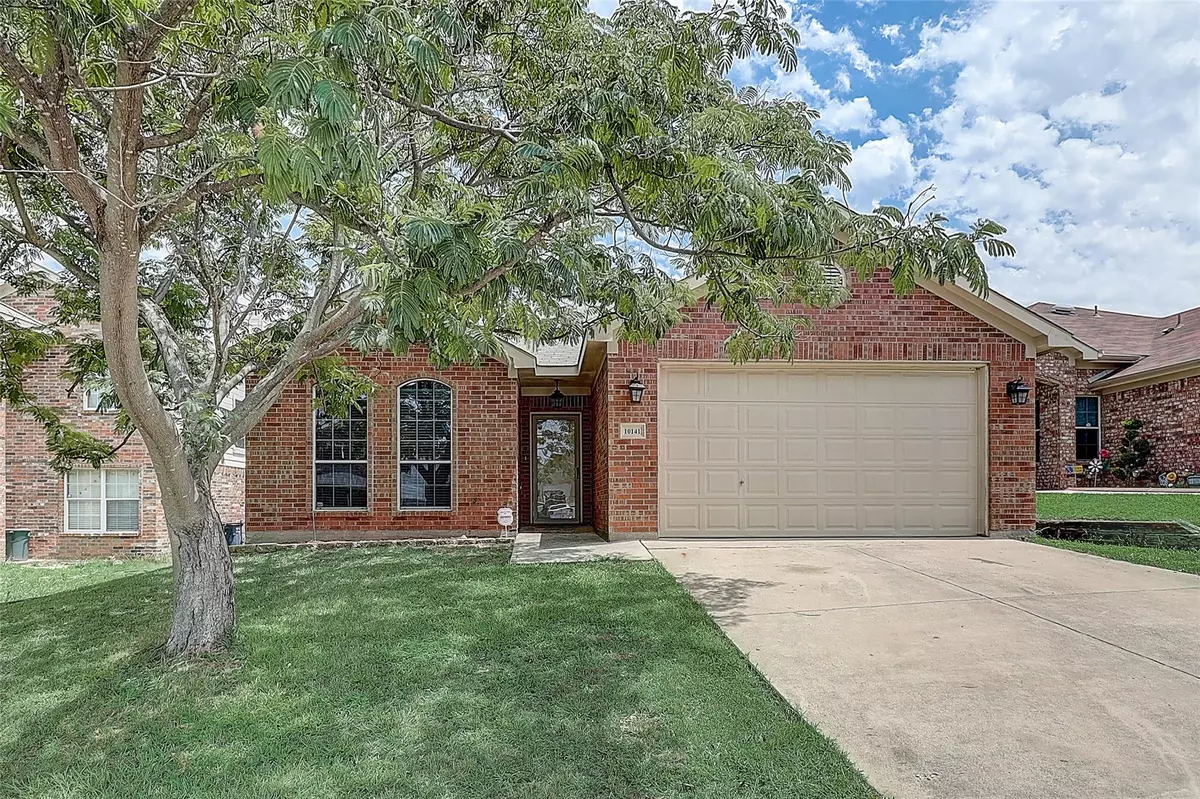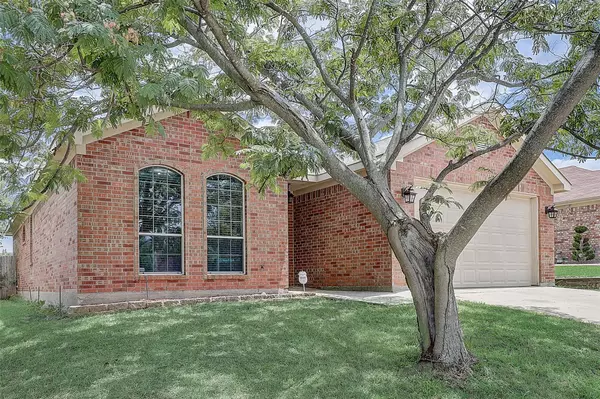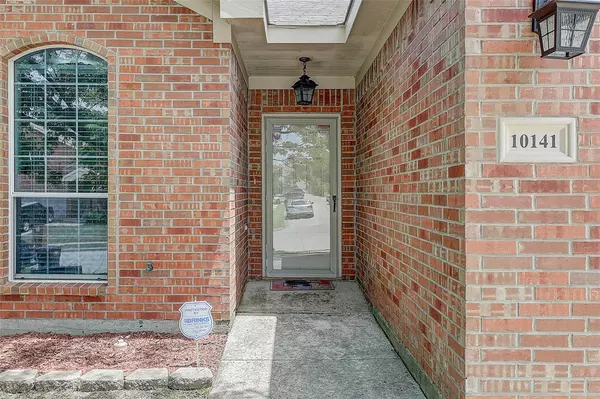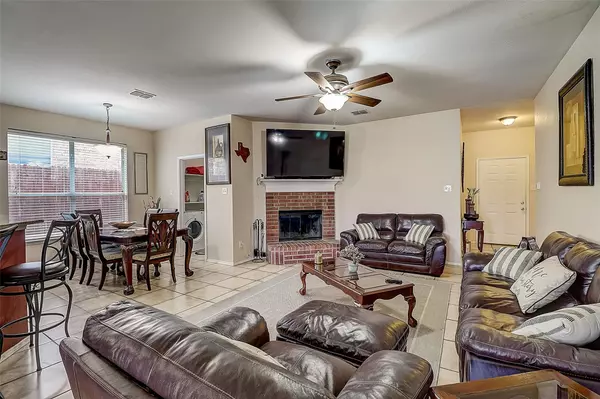$299,000
For more information regarding the value of a property, please contact us for a free consultation.
10141 Mount Pheasant Road Fort Worth, TX 76108
3 Beds
2 Baths
1,631 SqFt
Key Details
Property Type Single Family Home
Sub Type Single Family Residence
Listing Status Sold
Purchase Type For Sale
Square Footage 1,631 sqft
Price per Sqft $183
Subdivision Falcon Ridge
MLS Listing ID 20349712
Sold Date 08/25/23
Bedrooms 3
Full Baths 2
HOA Y/N None
Year Built 2005
Annual Tax Amount $5,570
Lot Size 7,187 Sqft
Acres 0.165
Property Description
Charming & spacious 3 bedroom, 2 bath single story home is ready for new owners and boasts lots of features. The open concept is ideal for entertaining guest. The kitchen features eat-in dining, a breakfast bar for quick meals before heading out the door, a walk-in pantry, recently updated appliances, and ample counter and cabinet space for storage. The primary suite is located at the back of the home creating privacy from the secondary bedrooms. The primary features an ensuite with a soaking tub, separate shower, and separate vanities. Additionally, the walk-in closets provide plenty of storage space for all your belongings. The exterior features large backyard with wood fence, and a large covered patio a great place for a summer BBQ. Located minutes from downtown, shopping, entertainment and more! The seller recently updated the water heater, and heat-pump in the HVAC unit.
Location
State TX
County Tarrant
Community Park
Direction Head east on White Settlement Rd toward N Flaxseed Ln Turn left onto N Buffalo Grove Rd Turn right onto Lone Eagle Dr Turn left onto Broadleaf Dr Turn left onto Blue Bell Dr Turn right onto Mt Pheasant Rd
Rooms
Dining Room 1
Interior
Interior Features Cable TV Available, Decorative Lighting, High Speed Internet Available, Open Floorplan, Walk-In Closet(s)
Heating Central, Electric, Heat Pump
Cooling Ceiling Fan(s), Central Air, Electric, Heat Pump, Roof Turbine(s)
Flooring Carpet, Ceramic Tile
Fireplaces Number 1
Fireplaces Type Brick, Wood Burning
Appliance Dishwasher, Disposal, Electric Range, Electric Water Heater, Water Purifier
Heat Source Central, Electric, Heat Pump
Laundry Electric Dryer Hookup, Utility Room, Full Size W/D Area, Washer Hookup
Exterior
Exterior Feature Covered Patio/Porch
Garage Spaces 2.0
Fence Back Yard, Wood
Community Features Park
Utilities Available City Sewer, City Water, Individual Water Meter
Roof Type Composition,Shingle
Garage Yes
Building
Lot Description Few Trees, Sprinkler System, Subdivision
Story One
Foundation Slab
Level or Stories One
Structure Type Brick
Schools
Elementary Schools North
Middle Schools Brewer
High Schools Brewer
School District White Settlement Isd
Others
Restrictions No Restrictions
Ownership See Tax Records
Acceptable Financing Cash, Conventional, FHA, VA Loan
Listing Terms Cash, Conventional, FHA, VA Loan
Financing Conventional
Read Less
Want to know what your home might be worth? Contact us for a FREE valuation!

Our team is ready to help you sell your home for the highest possible price ASAP

©2024 North Texas Real Estate Information Systems.
Bought with P. Paige Stevenson • League Real Estate






