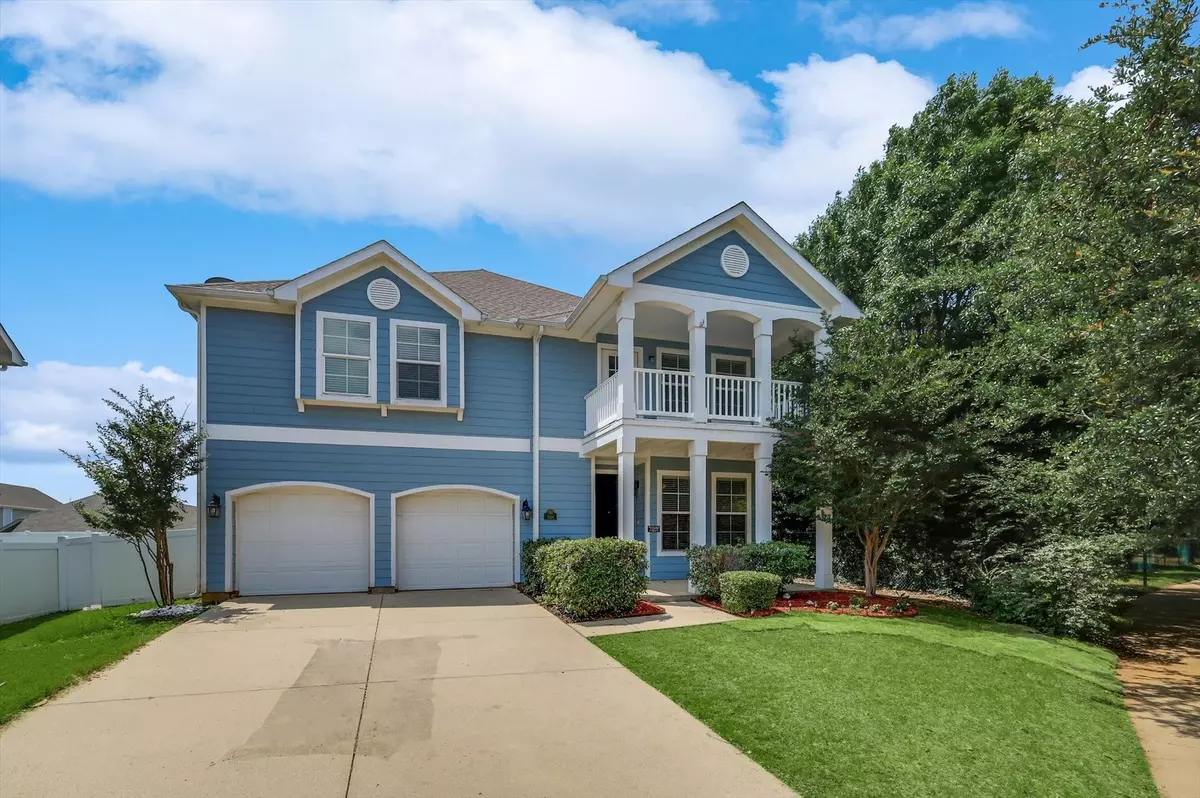$400,000
For more information regarding the value of a property, please contact us for a free consultation.
1804 Prospect Lane Providence Village, TX 76227
4 Beds
4 Baths
3,286 SqFt
Key Details
Property Type Single Family Home
Sub Type Single Family Residence
Listing Status Sold
Purchase Type For Sale
Square Footage 3,286 sqft
Price per Sqft $121
Subdivision Eagle Village At Providence Ph
MLS Listing ID 20341638
Sold Date 08/24/23
Style Colonial,Traditional
Bedrooms 4
Full Baths 3
Half Baths 1
HOA Fees $29
HOA Y/N Mandatory
Year Built 2011
Annual Tax Amount $7,068
Lot Size 6,664 Sqft
Acres 0.153
Property Description
PRICED TO SELL AND THERE ARE TWO PRIMARY BEDROOMS IN THIS HOME! This 4 bedroom, 3.5 bath home has fresh paint, nice flooring, and is clean as a whistle. Walk into a large living room that opens to the eat-in kitchen. Very open downstairs with a primary bedroom and bath suite. Upstairs offers an additional primary bedroom, 2 additional nice-sized bedrooms, and a huge upstairs living room. Then home boasts balconies, covered patios, and all that Providence has to offer. LOTS OF ROOM TO FIT EVERY NEED AND READY FOR A QUICK MOVE-IN!! SHOWING TIME FOR APPOINTMENTS!
Location
State TX
County Denton
Community Club House, Community Pool, Greenbelt
Direction 380 to north on Sanders Road. Straight through sign at Fishtrap Road. Follow Sanders to Right on Prospect. Property located on the right next to the door park
Rooms
Dining Room 2
Interior
Interior Features Cable TV Available, Double Vanity, Eat-in Kitchen, High Speed Internet Available, Pantry
Heating Central
Cooling Central Air
Flooring Carpet, Laminate
Appliance Dishwasher, Disposal, Electric Cooktop, Electric Oven
Heat Source Central
Laundry Full Size W/D Area
Exterior
Garage Spaces 2.0
Community Features Club House, Community Pool, Greenbelt
Utilities Available All Weather Road, Cable Available, City Sewer, City Water
Roof Type Composition
Garage Yes
Building
Story Two
Foundation Slab
Level or Stories Two
Structure Type Siding,Wood
Schools
Elementary Schools James A Monaco
Middle Schools Aubrey
High Schools Aubrey
School District Aubrey Isd
Others
Ownership see tax
Acceptable Financing Cash, Conventional, FHA
Listing Terms Cash, Conventional, FHA
Financing Conventional
Read Less
Want to know what your home might be worth? Contact us for a FREE valuation!

Our team is ready to help you sell your home for the highest possible price ASAP

©2024 North Texas Real Estate Information Systems.
Bought with Mary Beard • Monument Realty






