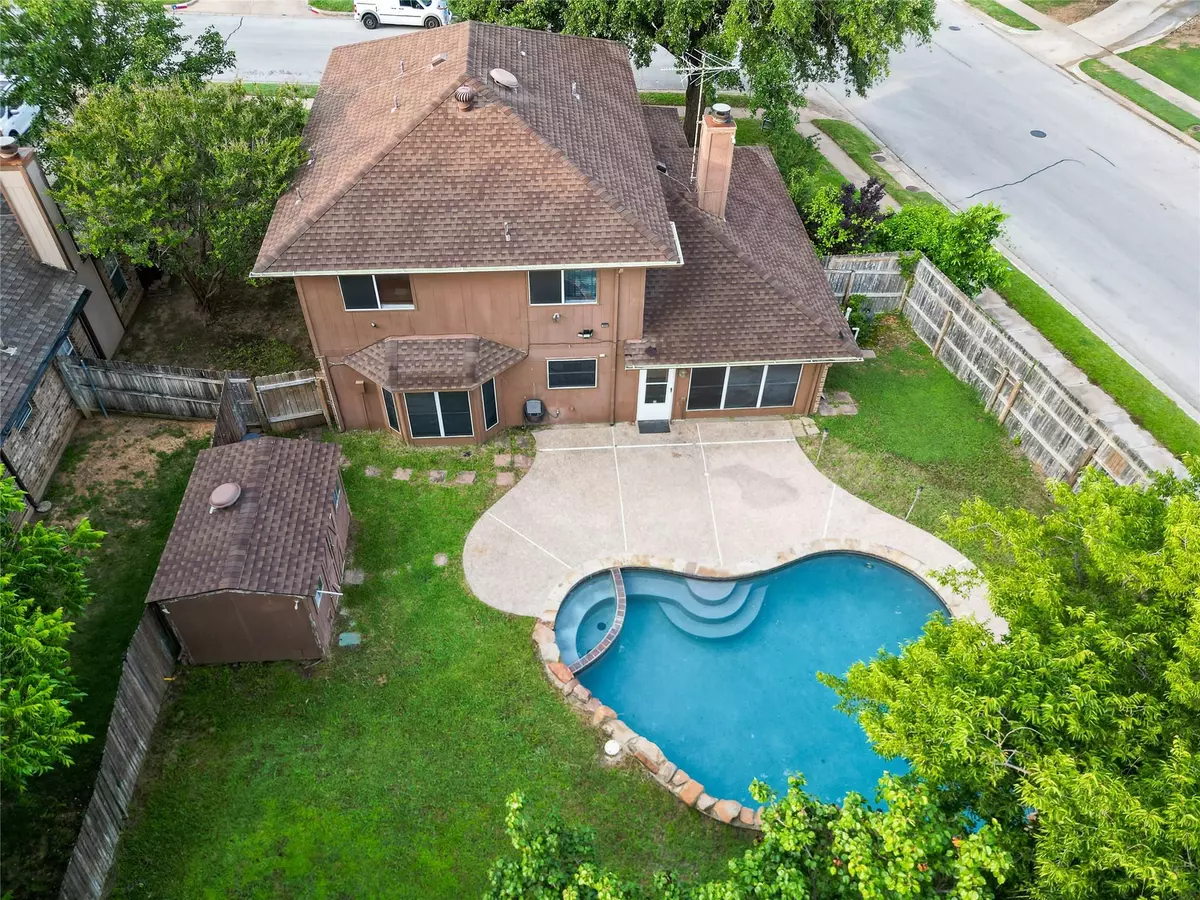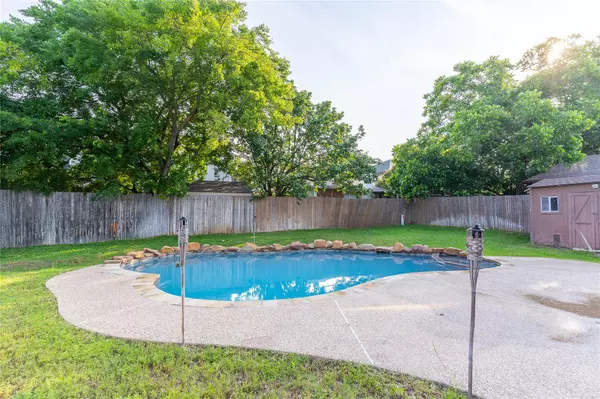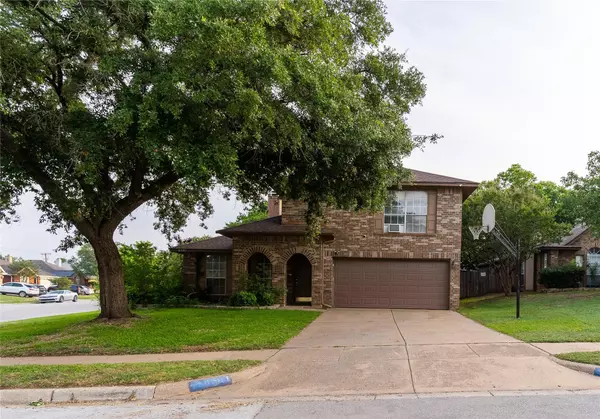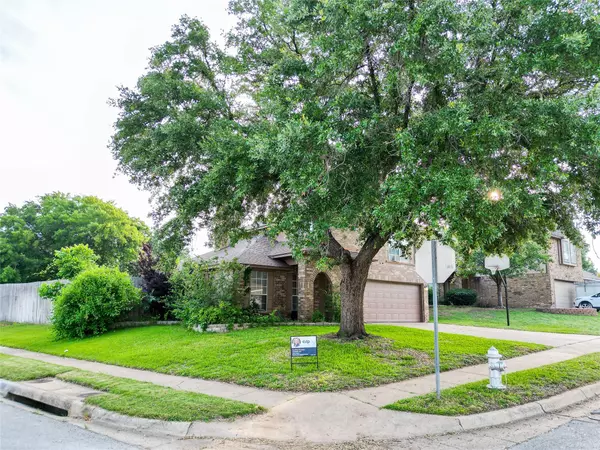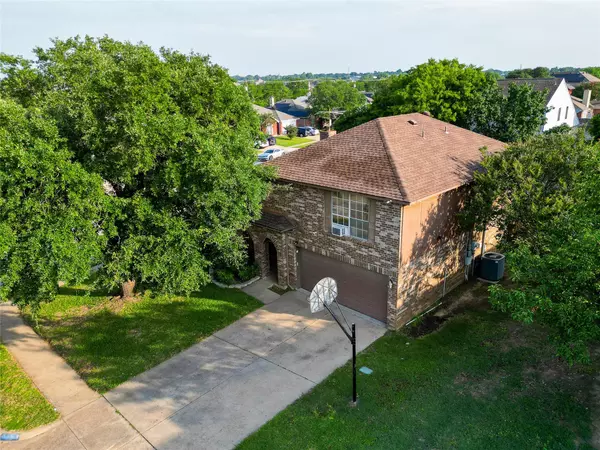$355,999
For more information regarding the value of a property, please contact us for a free consultation.
8501 Brushy Creek Trail Fort Worth, TX 76118
3 Beds
3 Baths
1,713 SqFt
Key Details
Property Type Single Family Home
Sub Type Single Family Residence
Listing Status Sold
Purchase Type For Sale
Square Footage 1,713 sqft
Price per Sqft $207
Subdivision River Trails Add
MLS Listing ID 20333228
Sold Date 08/28/23
Bedrooms 3
Full Baths 2
Half Baths 1
HOA Y/N None
Year Built 1986
Lot Size 8,276 Sqft
Acres 0.19
Property Description
Awesome fully furnished corner lot! Relax under the tall shade tree or oversized front porch, shoot some hoops. Take a dip in your private pool! Perfect for you and yours and for entertaining. The spacious living room is anchored by the focal fireplace. Tons of natural light, window seat offers a great place for you to relax or extra seating when entertaining. Wow! So much space with the formal dining area and large updated, eat-in kitchen with bay window. All ceramic flooring and granite countertops throughout. Master suite offers plenty of space with a room-sized master bathroom. HEB ISD, Outstanding location, easy access to major freeways, shopping mall, restaurants, entertainment, DFW airport! HOUSE IS FULLY FURNISHED, furniture is negotiable. Listing agent is the owner.
Location
State TX
County Tarrant
Community Curbs, Jogging Path/Bike Path, Playground, Sidewalks
Direction From I-820 Exit Trinity Blvd go East, Right on Salado Trail, Left on Brushy Creek, First house on left.
Rooms
Dining Room 2
Interior
Interior Features Double Vanity, Eat-in Kitchen, High Speed Internet Available, Pantry, Walk-In Closet(s)
Heating Central, Electric
Cooling Central Air, Electric
Flooring Tile
Fireplaces Number 1
Fireplaces Type Brick, Wood Burning
Appliance Dishwasher, Disposal, Dryer, Electric Cooktop, Electric Oven, Microwave, Refrigerator, Washer
Heat Source Central, Electric
Laundry Electric Dryer Hookup, In Kitchen, Full Size W/D Area, Washer Hookup
Exterior
Garage Spaces 2.0
Fence Back Yard, Wood
Pool Outdoor Pool
Community Features Curbs, Jogging Path/Bike Path, Playground, Sidewalks
Utilities Available Cable Available, City Sewer, City Water, Electricity Connected
Roof Type Composition
Garage Yes
Private Pool 1
Building
Story Two
Level or Stories Two
Structure Type Brick,Siding
Schools
Elementary Schools Rivertrail
High Schools Trinity
School District Hurst-Euless-Bedford Isd
Others
Ownership CYNTHIA MORENO
Acceptable Financing Cash, Conventional, FHA, VA Loan
Listing Terms Cash, Conventional, FHA, VA Loan
Financing Conventional
Read Less
Want to know what your home might be worth? Contact us for a FREE valuation!

Our team is ready to help you sell your home for the highest possible price ASAP

©2024 North Texas Real Estate Information Systems.
Bought with Elizabeth Gleason • Rogers Healy and Associates


