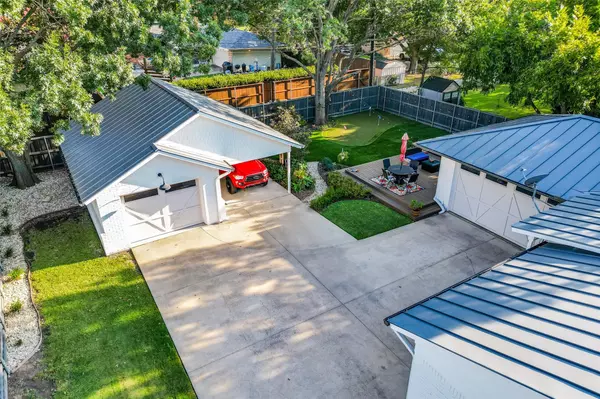$749,000
For more information regarding the value of a property, please contact us for a free consultation.
819 Brookhurst Drive Richardson, TX 75080
3 Beds
3 Baths
1,995 SqFt
Key Details
Property Type Single Family Home
Sub Type Single Family Residence
Listing Status Sold
Purchase Type For Sale
Square Footage 1,995 sqft
Price per Sqft $375
Subdivision Richardson Heights Estates
MLS Listing ID 20400601
Sold Date 09/01/23
Style Ranch
Bedrooms 3
Full Baths 3
HOA Y/N None
Year Built 1960
Annual Tax Amount $12,960
Lot Size 0.279 Acres
Acres 0.279
Lot Dimensions 81X150
Property Description
A rare opportunity to own a renovated, down-to-the-studs home in Richardson Heights Estates. The only things original about this house are the foundation, the framing, the brick, and the trees around it! In 2017 this house was gutted and reborn both inside and out. All new at the time; Standing seam metal roof, windows, Electrical, plumbing, floor joists, subfloor, & hardwoods, drywall, doors, trim, casing, moldings, cabinets, Quartz, fixtures, etc, etc. The floor plan was updated with a large primary bedroom inclusive of a large ensuite bath & walk-in closet. There are two additional bedrooms &, a flex room being used as an office. The kitchen-den has island seating, with cabinets and finishes as modern as right now. At the rear is a new, in 2017, 16X26 garage with an attached 10X26 carport, 10 zone sprinkler sys, a large rear deck with a deluxe Spa-Hotub overlooking an artificial turf backyard, with a putting green, a 6ft cedar fence and an automatic gate at the driveway entrance.
Location
State TX
County Dallas
Direction Use your GPS
Rooms
Dining Room 2
Interior
Interior Features Eat-in Kitchen, Flat Screen Wiring, High Speed Internet Available, Kitchen Island, Walk-In Closet(s), Wired for Data
Heating Central, Natural Gas
Cooling Ceiling Fan(s), Central Air, Electric
Flooring Wood
Fireplaces Number 1
Fireplaces Type Decorative, Family Room, Glass Doors
Appliance Dishwasher, Disposal, Gas Cooktop, Gas Oven, Refrigerator, Tankless Water Heater, Washer
Heat Source Central, Natural Gas
Laundry Electric Dryer Hookup, Gas Dryer Hookup, Utility Room, Full Size W/D Area
Exterior
Exterior Feature Gas Grill, Lighting, Outdoor Grill, Other
Garage Spaces 3.0
Carport Spaces 1
Fence Privacy, Wood
Utilities Available All Weather Road, Alley, Asphalt, Cable Available, City Sewer, City Water, Concrete, Curbs, Sidewalk
Roof Type Metal
Garage Yes
Building
Lot Description Interior Lot, Landscaped, Many Trees, Oak, Sprinkler System
Story One
Foundation Pillar/Post/Pier
Level or Stories One
Structure Type Brick
Schools
Elementary Schools Arapaho
High Schools Richardson
School District Richardson Isd
Others
Ownership Smith
Acceptable Financing Cash, Conventional
Listing Terms Cash, Conventional
Financing Conventional
Special Listing Condition Aerial Photo
Read Less
Want to know what your home might be worth? Contact us for a FREE valuation!

Our team is ready to help you sell your home for the highest possible price ASAP

©2024 North Texas Real Estate Information Systems.
Bought with Jennifer Robertson • Better Homes & Gardens, Winans






