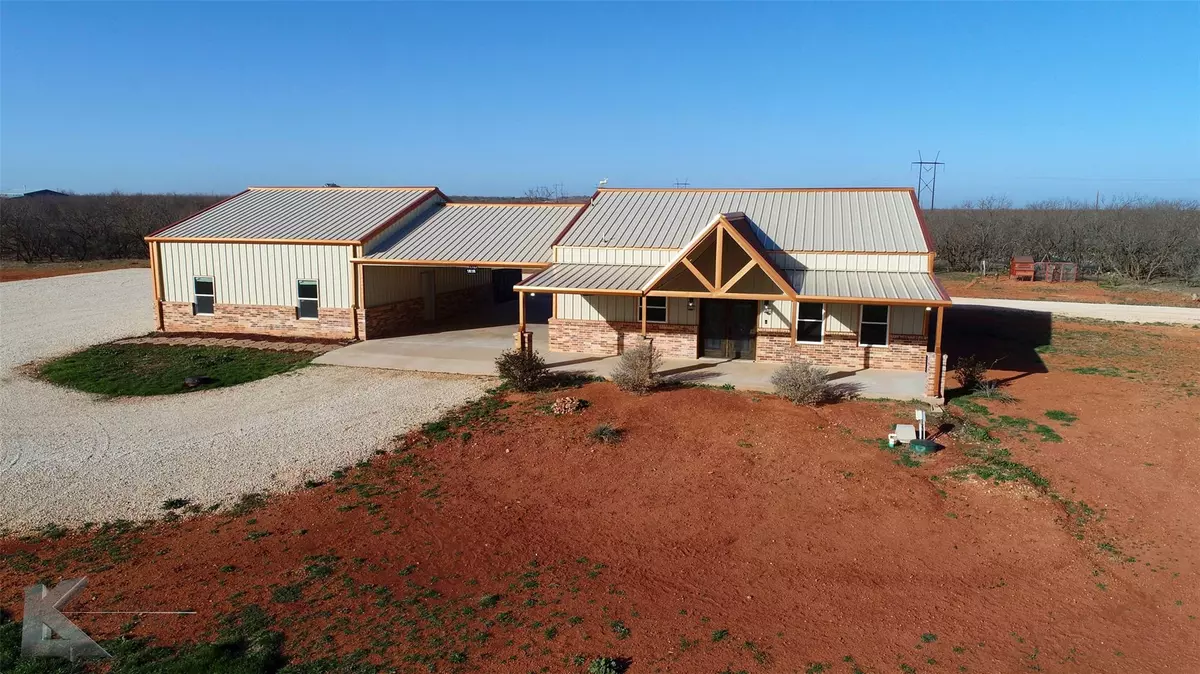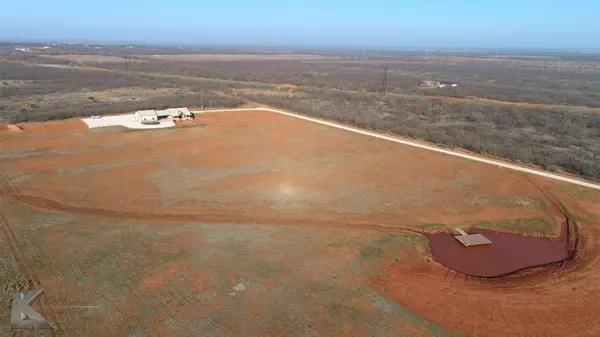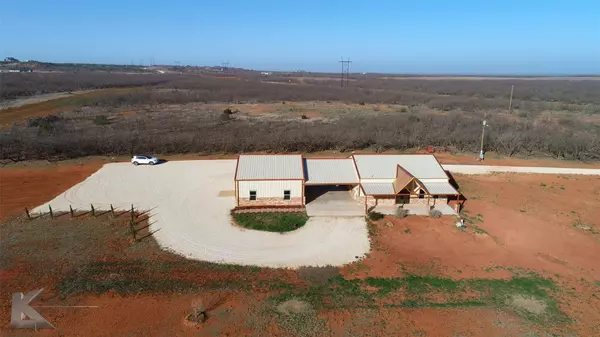$534,900
For more information regarding the value of a property, please contact us for a free consultation.
298 County Road 499 Abilene, TX 79601
2 Beds
3 Baths
2,200 SqFt
Key Details
Property Type Single Family Home
Sub Type Single Family Residence
Listing Status Sold
Purchase Type For Sale
Square Footage 2,200 sqft
Price per Sqft $243
Subdivision The Taylor Ridge Estates
MLS Listing ID 20261868
Sold Date 09/01/23
Bedrooms 2
Full Baths 3
HOA Y/N None
Year Built 2019
Annual Tax Amount $7,039
Lot Size 33.000 Acres
Acres 33.0
Property Description
Country living at it's best! Walk thru the front door & immediately notice the open floor plan, vaulted ceilings, loft & a custom display terrace. Kitchen has bar height island with custom butcher block countertops, tile backsplash, pantry, & white farm house sink. Master suite has a bonus area with closet-could be used as a study, nursery, etc. The master ensuite has a jaccuzzi tub, separate shower, large vanity, & walk in closet. The loft has a private bath & could be used for a 3rd bedroom, 2nd living, etc. Laundry room has a mud area with side entry door-leading to the 4 car covered carport. Carport is attached to a 30 X 40 ft workshop with electric, 220 plug, insulation, full bath, a side 12 ft garage door for parking, & a covered RV area. There also is a separate RV hook up area with water. A 80 X 100 ft gravel parking area. Acreage is great for hunting, livestock, horses, etc. Tank located on front side of land has a dock to sit & watch the gorgeous Texas sunsets. Welcome Home!!
Location
State TX
County Taylor
Direction From Abilene travel N on Hwy 277. Take the Old Anson Rd exit & turn Left on Old Anson Rd, follow about 2 miles. Turn left on Summerhill Rd. You will come to a Y in the road, go straight on the DIRT Rd. Once on the dirt road turn right on the first road (CR 499) House will be up on the left.
Rooms
Dining Room 1
Interior
Interior Features Decorative Lighting, Double Vanity, Eat-in Kitchen, High Speed Internet Available, Kitchen Island, Loft, Open Floorplan, Pantry, Vaulted Ceiling(s), Walk-In Closet(s)
Heating Central, Electric
Cooling Central Air, Electric
Flooring Carpet, Laminate, Luxury Vinyl Plank
Appliance Dishwasher, Electric Range, Electric Water Heater, Microwave, Refrigerator
Heat Source Central, Electric
Laundry Electric Dryer Hookup, Utility Room, Full Size W/D Area, Washer Hookup
Exterior
Exterior Feature Covered Patio/Porch, Rain Gutters, RV/Boat Parking
Garage Spaces 2.0
Carport Spaces 4
Fence Barbed Wire
Utilities Available All Weather Road, Co-op Water, Gravel/Rock, Outside City Limits, Septic
Roof Type Metal
Garage Yes
Building
Lot Description Acreage, Agricultural, Brush, Cleared, Many Trees, Mesquite, Tank/ Pond
Story One and One Half
Foundation Slab
Level or Stories One and One Half
Structure Type Metal Siding,Other
Schools
Elementary Schools Lee
Middle Schools Mann
High Schools Abilene
School District Abilene Isd
Others
Ownership Shawn M & Raxsel Colburn
Financing Conventional
Special Listing Condition Survey Available
Read Less
Want to know what your home might be worth? Contact us for a FREE valuation!

Our team is ready to help you sell your home for the highest possible price ASAP

©2024 North Texas Real Estate Information Systems.
Bought with Brandi Smith • Remax Of Abilene






