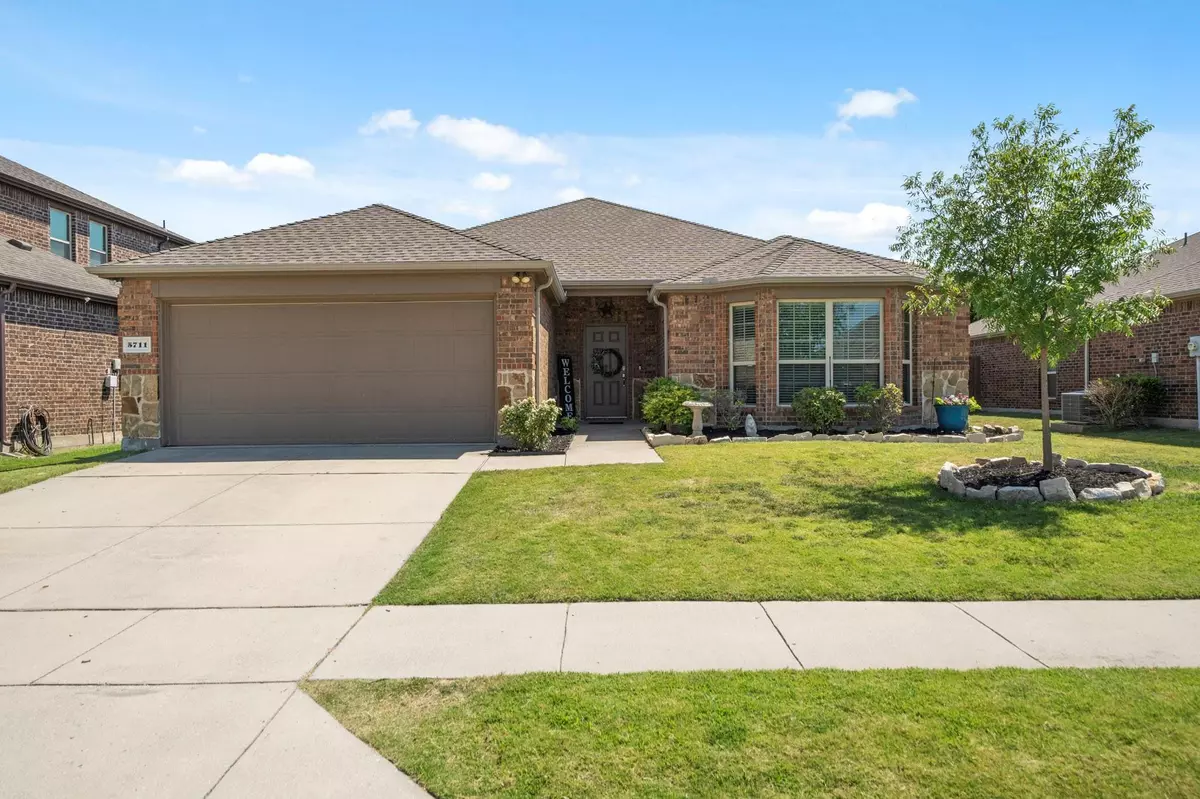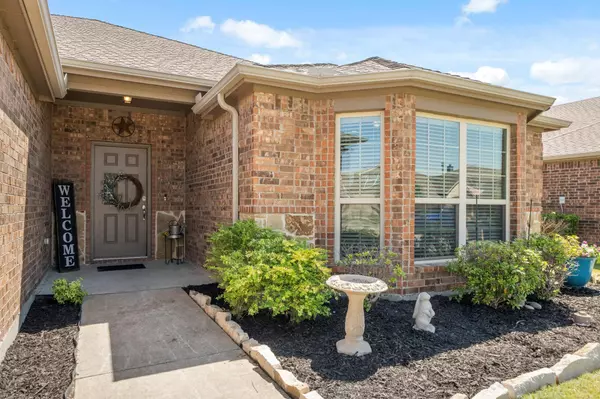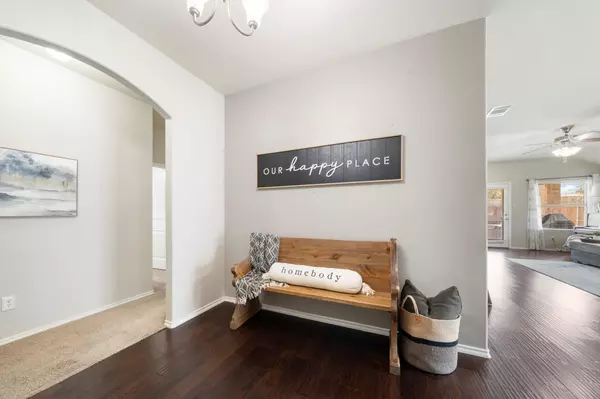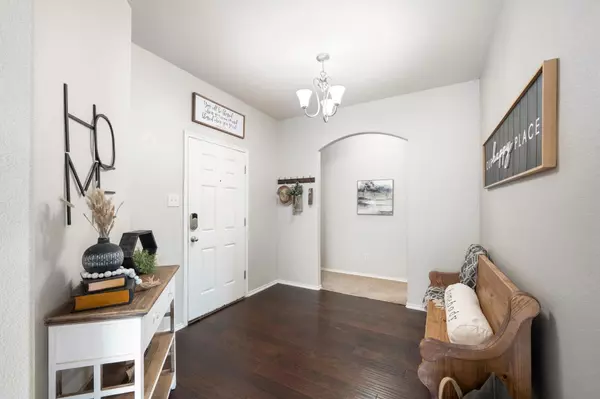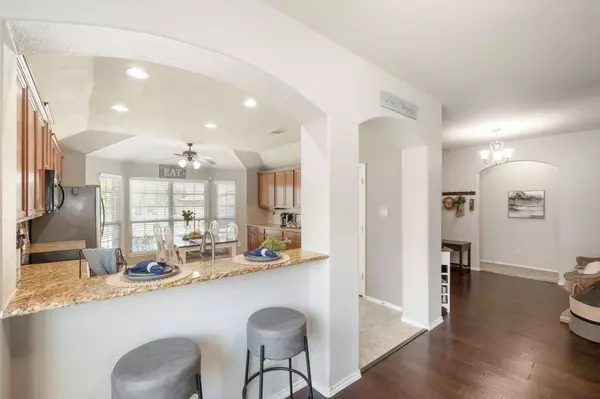$355,000
For more information regarding the value of a property, please contact us for a free consultation.
5711 Salisbury Prosper, TX 75078
3 Beds
2 Baths
1,833 SqFt
Key Details
Property Type Single Family Home
Sub Type Single Family Residence
Listing Status Sold
Purchase Type For Sale
Square Footage 1,833 sqft
Price per Sqft $193
Subdivision Glenbrooke Estates Ph 2B
MLS Listing ID 20398727
Sold Date 09/01/23
Bedrooms 3
Full Baths 2
HOA Fees $23
HOA Y/N Mandatory
Year Built 2013
Annual Tax Amount $5,865
Lot Size 7,535 Sqft
Acres 0.173
Property Description
Welcome to your dream starter home! This charming 3-bed 2-bath residence boasts a spacious 1,833 square feet of living space, making it the perfect oasis for you and your family. The large kitchen offers abundant counter space and plenty of storage and cabinet space, making cooking and entertaining a breeze. The warm and inviting living room features a cozy wood-burning fireplace and nice bright windows looking out to the large versatile backyard with a lovely covered patio. The master bedroom is a private retreat, complete with an ensuite bathroom, ensuring a peaceful sanctuary for unwinding after a long day in your soaking tub. The two additional bedrooms provide versatility, whether you need a home office, a guest room, or a playroom for the little ones.
Location
State TX
County Denton
Community Community Pool, Curbs, Greenbelt, Jogging Path/Bike Path, Playground, Sidewalks
Direction From US 380 headed West toward Denton; Turn right onto FM1385 N; Turn right onto Glenbrook Dr; Turn left at the 1st cross street onto English Ivy Dr; Turn right onto Salisbury Drive; Home will be on the right. Sign in the yard.
Rooms
Dining Room 1
Interior
Interior Features Eat-in Kitchen, Flat Screen Wiring, Granite Counters, High Speed Internet Available, Open Floorplan, Pantry, Smart Home System, Walk-In Closet(s)
Heating Central, Electric
Cooling Ceiling Fan(s), Central Air, Electric
Flooring Carpet, Ceramic Tile, Simulated Wood
Fireplaces Number 1
Fireplaces Type Living Room, Wood Burning
Appliance Dishwasher, Disposal, Electric Oven, Electric Range, Electric Water Heater, Microwave, Vented Exhaust Fan
Heat Source Central, Electric
Laundry Electric Dryer Hookup, Utility Room, Full Size W/D Area, Washer Hookup
Exterior
Exterior Feature Covered Patio/Porch, Fire Pit, Rain Gutters, Lighting
Garage Spaces 2.0
Fence Back Yard, Wood
Pool Above Ground, Pool Sweep, Pump, Salt Water, Water Feature
Community Features Community Pool, Curbs, Greenbelt, Jogging Path/Bike Path, Playground, Sidewalks
Utilities Available City Sewer, City Water, Electricity Connected, Individual Water Meter, Underground Utilities
Roof Type Composition
Garage Yes
Private Pool 1
Building
Lot Description Interior Lot, Landscaped, Level, Sprinkler System, Subdivision
Story One
Foundation Slab
Level or Stories One
Structure Type Brick,Stone Veneer
Schools
Elementary Schools Savannah
Middle Schools Navo
High Schools Ray Braswell
School District Denton Isd
Others
Ownership See tax records
Acceptable Financing Cash, Conventional, FHA
Listing Terms Cash, Conventional, FHA
Financing Conventional
Special Listing Condition Survey Available
Read Less
Want to know what your home might be worth? Contact us for a FREE valuation!

Our team is ready to help you sell your home for the highest possible price ASAP

©2024 North Texas Real Estate Information Systems.
Bought with Christine Willows • Premier Real Estate Group


