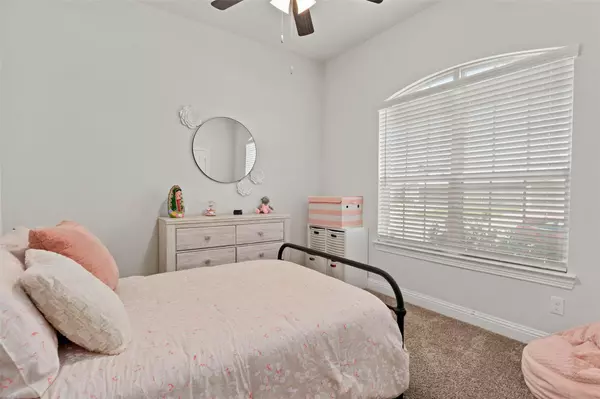$400,000
For more information regarding the value of a property, please contact us for a free consultation.
11128 Cobalt Drive Aubrey, TX 76227
4 Beds
2 Baths
2,035 SqFt
Key Details
Property Type Single Family Home
Sub Type Single Family Residence
Listing Status Sold
Purchase Type For Sale
Square Footage 2,035 sqft
Price per Sqft $196
Subdivision Silverado Ph 1C
MLS Listing ID 20340859
Sold Date 09/08/23
Style Traditional
Bedrooms 4
Full Baths 2
HOA Fees $37
HOA Y/N Mandatory
Year Built 2020
Annual Tax Amount $9,548
Lot Size 6,534 Sqft
Acres 0.15
Property Description
STUNNING 4-2-2 located in the sought-after community of Silverado in Aubrey, TX. Aubrey ISD & NORTH facing! The most popular floor plan, The Avery, features 4 beds - 2 full baths - and a spacious 2 car garage. Beautiful brick and stone veneer with a landscaped front entry. Wood-look tile throughout all common areas and carpet in bedrooms. Spacious and open floor plan with tray ceilings in front entry and living room. Granite counters, SS appliances, and a large island featured in this LARGE kitchen with ample cabinet space and butler’s pantry for any home cooking desired! Built-in office space located off the LR with built-in cabinets & granite counters. Open living room with gas fireplace. OVERSIZED covered patio located off the rear. Large Master bedroom with tray ceiling and nicely finished master bath featuring dual sinks, separate shower, and a large WIC. Upgraded epoxy garage flooring & tankless WH. Conveniently located from shopping, dining, and entertainment you can desire!!!
Location
State TX
County Denton
Direction GPS is accurate. From Main St - go North on Silverado Pkwy. Turn on Madera Canyon Rd to Cobalt Dr. Go East on Cobalt past Cerro Ranch Rd. Home is on the right side.
Rooms
Dining Room 1
Interior
Interior Features Cable TV Available, Decorative Lighting, Eat-in Kitchen, Flat Screen Wiring, Granite Counters, High Speed Internet Available, Kitchen Island, Open Floorplan, Pantry, Smart Home System, Walk-In Closet(s), Wired for Data
Heating Central, Natural Gas
Cooling Ceiling Fan(s), Central Air, Electric
Flooring Carpet, Ceramic Tile
Fireplaces Number 1
Fireplaces Type Gas, Gas Starter
Appliance Dishwasher, Disposal, Gas Range, Gas Water Heater, Microwave, Plumbed For Gas in Kitchen, Tankless Water Heater
Heat Source Central, Natural Gas
Laundry Electric Dryer Hookup, Utility Room, Full Size W/D Area, Washer Hookup
Exterior
Exterior Feature Covered Patio/Porch, Rain Gutters, Lighting
Garage Spaces 2.0
Fence Wood
Utilities Available City Sewer, Co-op Electric, Co-op Water, Individual Gas Meter, Individual Water Meter
Roof Type Composition
Garage Yes
Building
Lot Description Acreage, Cleared, Few Trees, Interior Lot, Landscaped
Story One
Foundation Slab
Level or Stories One
Structure Type Brick,Stone Veneer
Schools
Elementary Schools Jackie Fuller
Middle Schools Aubrey
High Schools Aubrey
School District Aubrey Isd
Others
Restrictions Deed
Ownership See CAD
Acceptable Financing Cash, Conventional, FHA, USDA Loan, VA Loan
Listing Terms Cash, Conventional, FHA, USDA Loan, VA Loan
Financing Conventional
Read Less
Want to know what your home might be worth? Contact us for a FREE valuation!

Our team is ready to help you sell your home for the highest possible price ASAP

©2024 North Texas Real Estate Information Systems.
Bought with Shubhra Bhattacharya • RE/MAX DFW Associates






