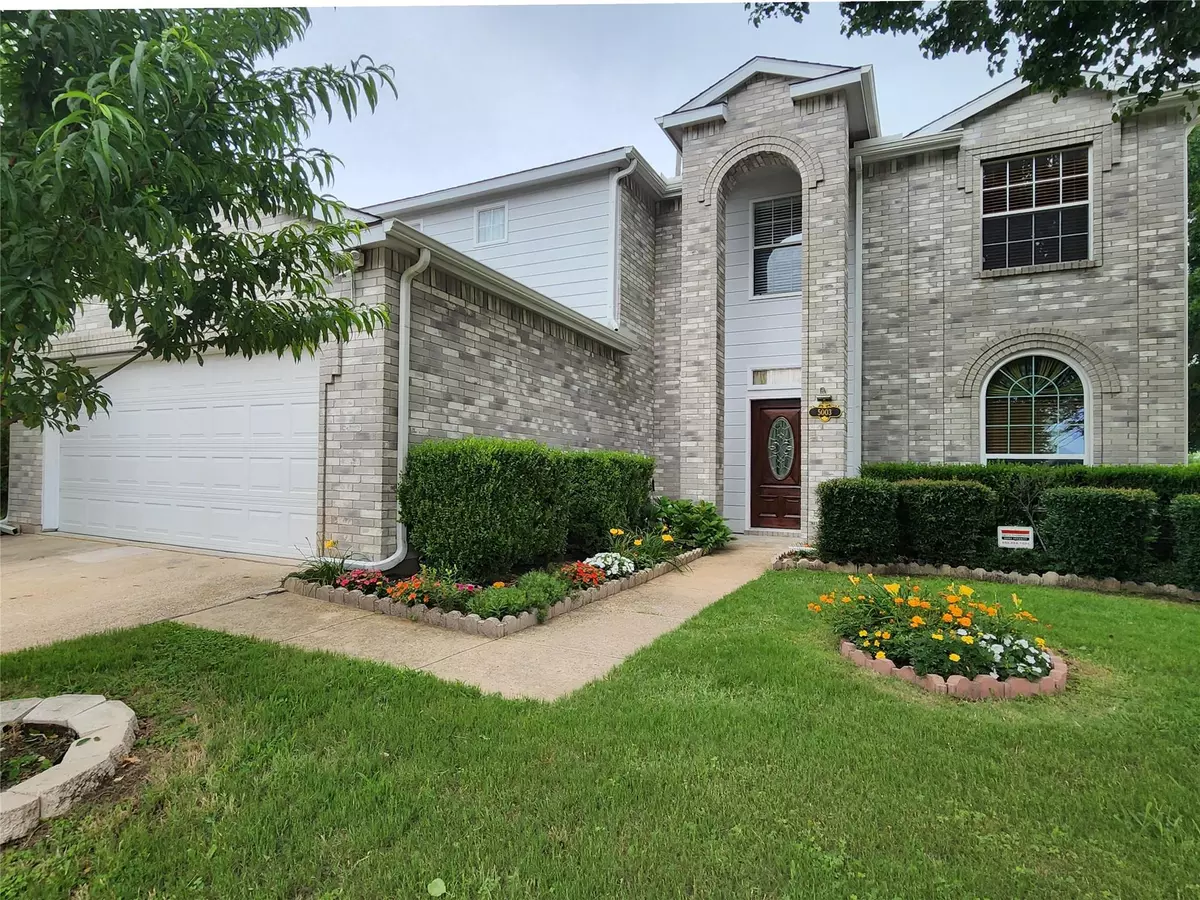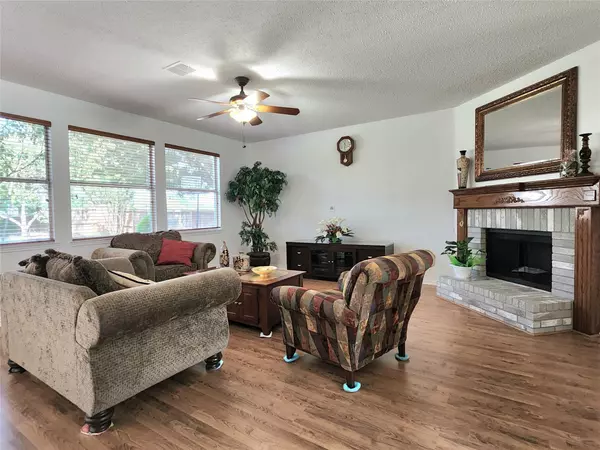$409,900
For more information regarding the value of a property, please contact us for a free consultation.
5003 Steeple Chase Court Grand Prairie, TX 75052
3 Beds
3 Baths
2,718 SqFt
Key Details
Property Type Single Family Home
Sub Type Single Family Residence
Listing Status Sold
Purchase Type For Sale
Square Footage 2,718 sqft
Price per Sqft $150
Subdivision Horseshoe Bend Sub
MLS Listing ID 20362289
Sold Date 09/05/23
Style Traditional
Bedrooms 3
Full Baths 2
Half Baths 1
HOA Fees $53/qua
HOA Y/N Mandatory
Year Built 2001
Annual Tax Amount $7,822
Lot Size 9,844 Sqft
Acres 0.226
Property Description
Welcome to your dream home! This stunning, well-maintained residence offers the perfect blend of comfort, style, and convenience. Located in a desirable neighborhood, this 3 bedroom, 2 bathroom gem is truly a homeowner's paradise. The master suite is a true retreat, boasting a generous layout, abundant natural light, and a private en-suite bathroom. The additional two bedrooms are equally comfortable, providing ample space for relaxation and rest. One of the highlights of this remarkable property is the expansive backyard. Step outside onto the covered patio, where you can unwind and enjoy the serene surroundings. The well-maintained landscaping and lush greenery provide a peaceful oasis, perfect for hosting barbecues, gardening, or simply basking in the sun. Located in a sought-after neighborhood, you'll enjoy the benefits of a tranquil suburban setting with easy access to major highways. Don't miss the opportunity to make this exceptional residence your own!
Location
State TX
County Tarrant
Direction Google Maps.
Rooms
Dining Room 2
Interior
Interior Features Double Vanity, Eat-in Kitchen, High Speed Internet Available, Kitchen Island, Open Floorplan, Walk-In Closet(s)
Heating Electric
Cooling Central Air
Flooring Ceramic Tile, Laminate
Fireplaces Number 1
Fireplaces Type Family Room, Gas, Wood Burning
Appliance Dishwasher, Disposal, Electric Range, Microwave
Heat Source Electric
Laundry Electric Dryer Hookup, Full Size W/D Area, Washer Hookup
Exterior
Garage Spaces 2.0
Fence Back Yard, Fenced, Wood
Utilities Available City Sewer, City Water, Concrete, Electricity Available, Sidewalk, Underground Utilities
Roof Type Composition
Garage Yes
Building
Lot Description Corner Lot, Few Trees, Landscaped, Lrg. Backyard Grass, Subdivision
Story Two
Foundation Slab
Level or Stories Two
Structure Type Brick,Siding
Schools
Elementary Schools West
High Schools Bowie
School District Arlington Isd
Others
Ownership Khoa Tieu
Acceptable Financing Cash, Conventional, FHA, Not Assumable, VA Loan
Listing Terms Cash, Conventional, FHA, Not Assumable, VA Loan
Financing Conventional
Read Less
Want to know what your home might be worth? Contact us for a FREE valuation!

Our team is ready to help you sell your home for the highest possible price ASAP

©2024 North Texas Real Estate Information Systems.
Bought with Martin Anore • Martnik Realty & Associate LLC






