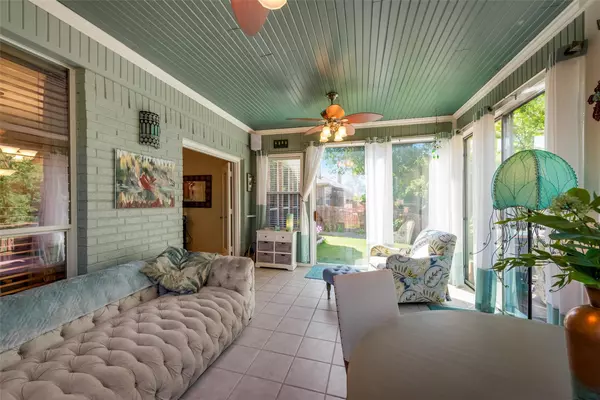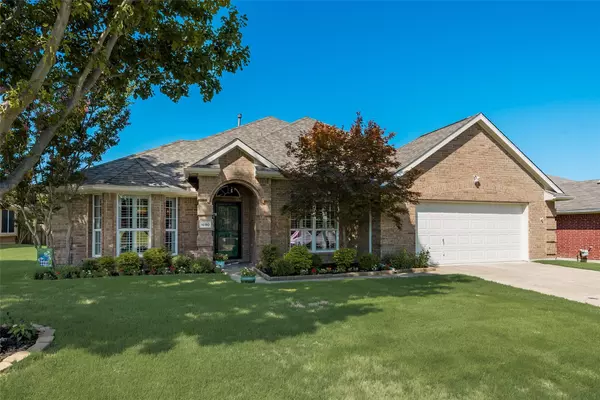$525,000
For more information regarding the value of a property, please contact us for a free consultation.
1690 Ashbourne Drive Rockwall, TX 75087
4 Beds
3 Baths
3,379 SqFt
Key Details
Property Type Single Family Home
Sub Type Single Family Residence
Listing Status Sold
Purchase Type For Sale
Square Footage 3,379 sqft
Price per Sqft $155
Subdivision Promenade Harbor
MLS Listing ID 20380000
Sold Date 09/11/23
Bedrooms 4
Full Baths 2
Half Baths 1
HOA Fees $21/ann
HOA Y/N Mandatory
Year Built 2003
Annual Tax Amount $6,996
Lot Size 9,931 Sqft
Acres 0.228
Property Description
View the virtual tour. Stunning home with 4 bedrooms (on the first floor), 2.1 Bath with an oversized 2 car garage 20x23. NO PID OR MUD. Spacious primary bedroom with sitting area. Primary bath is equipped jetted tub and separate shower. Do you love to cook? This Kitchen is a gourmet delight with granite, SS appliances, Bosch dishwasher and 5 burner gas cooktop, plenty of cabinets and 2 pantries. Kitchen opens to the family room, breakfast nook and sunroom and you can enjoy the birds and trees while doing the dishes. French doors lead to a beautifully finished, 220 sqft sunroom with tongue and groove pine walls and ceiling. Upstairs you'll enjoy a large home theater room fully equipped with projector and screen, half bath and 2 walk in closets. Step out to the 12x17 redwood deck and enjoy views of Lake Ray Hubbard, gorgeous sunsets, stars, and birds. All of this close to schools, shopping, boating, hiking trails, a nature preserve. 4-5 minutes to Nebbie Williams elem. and Tom Thumb.
Location
State TX
County Rockwall
Direction From Dallas: take I-30 to Ridge Rd or Goliad (205) turn left. Cross Highway 66 and keep going to FM 552 (Dalton Road) turn left go to the last left turn before the Lake (Prominade Dr.) follow Prominade until it turns left, the house will be on the right. GPS Works as well.
Rooms
Dining Room 2
Interior
Interior Features Flat Screen Wiring, Granite Counters, High Speed Internet Available, Kitchen Island, Pantry, Walk-In Closet(s)
Heating Central, Natural Gas
Cooling Ceiling Fan(s), Central Air, Electric, Wall/Window Unit(s)
Flooring Carpet, Ceramic Tile, Reclaimed Wood
Fireplaces Number 1
Fireplaces Type Family Room, Gas, Gas Logs
Equipment Home Theater
Appliance Dishwasher, Disposal, Gas Cooktop, Plumbed For Gas in Kitchen
Heat Source Central, Natural Gas
Laundry Electric Dryer Hookup, Utility Room, Full Size W/D Area
Exterior
Exterior Feature Balcony, Garden(s), Rain Gutters
Garage Spaces 2.0
Utilities Available Cable Available, City Sewer, City Water, Concrete, Curbs, Individual Gas Meter, Individual Water Meter
Roof Type Composition
Garage Yes
Building
Lot Description Adjacent to Greenbelt, Interior Lot, Many Trees
Story One and One Half
Foundation Slab
Level or Stories One and One Half
Structure Type Brick,Fiber Cement
Schools
Elementary Schools Nebbie Williams
Middle Schools Jw Williams
High Schools Rockwall
School District Rockwall Isd
Others
Ownership See Tax
Acceptable Financing Cash, FHA, USDA Loan, VA Loan
Listing Terms Cash, FHA, USDA Loan, VA Loan
Financing Cash
Special Listing Condition Aerial Photo
Read Less
Want to know what your home might be worth? Contact us for a FREE valuation!

Our team is ready to help you sell your home for the highest possible price ASAP

©2024 North Texas Real Estate Information Systems.
Bought with Amy Maynard • Keller Williams Legacy






