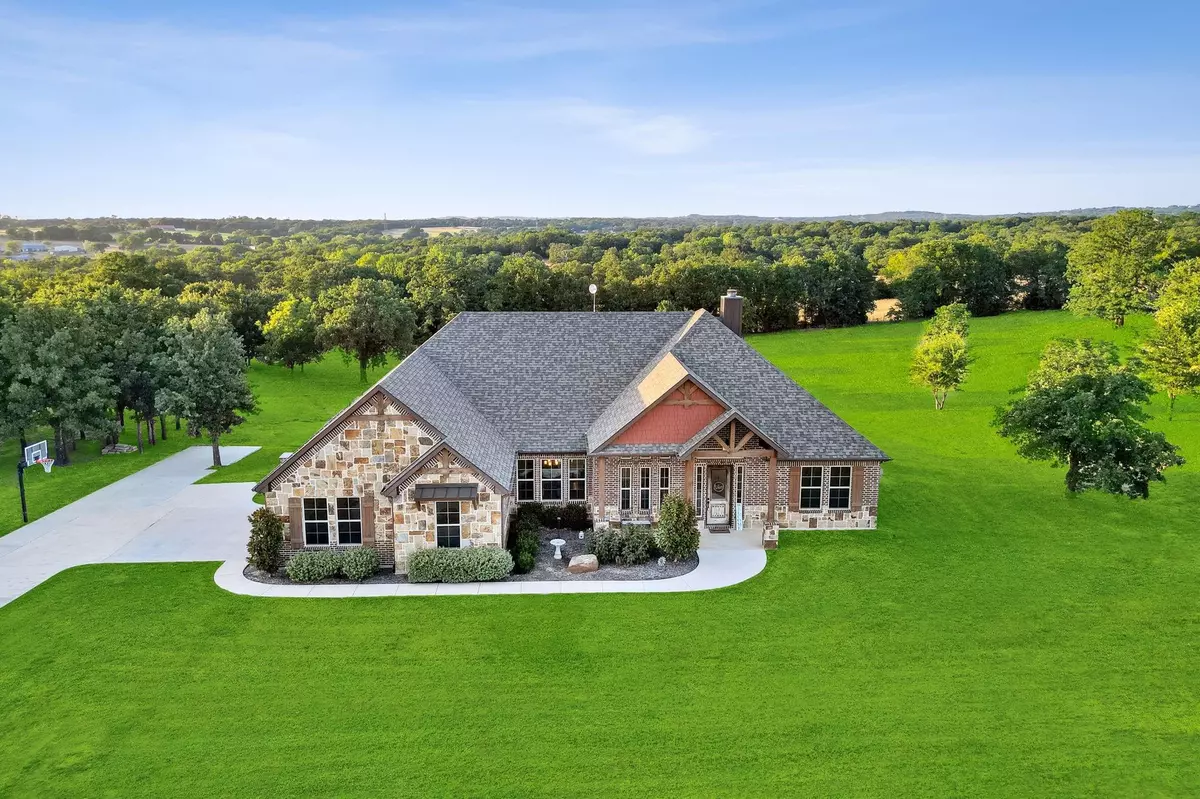$565,000
For more information regarding the value of a property, please contact us for a free consultation.
140 Cowan Crossing Alvord, TX 76225
4 Beds
3 Baths
2,394 SqFt
Key Details
Property Type Single Family Home
Sub Type Single Family Residence
Listing Status Sold
Purchase Type For Sale
Square Footage 2,394 sqft
Price per Sqft $236
Subdivision Grasslands Estates
MLS Listing ID 20386656
Sold Date 09/07/23
Style Craftsman
Bedrooms 4
Full Baths 2
Half Baths 1
HOA Fees $16/ann
HOA Y/N Voluntary
Year Built 2018
Lot Size 2.000 Acres
Acres 2.0
Property Description
Welcome to the beautiful countryside of Alvord, Texas! Grassland Estates is a hidden gem of a neighborhood with homes sitting on 2+ acres. 140 Cowan Crossing is a stunning 4 bed, 2.5 bath sitting just under 2,400 square feet. As you approach the property you'll see a massive front yard, beautiful landscape, an oversized driveway, and breath taking views. Walking in there's an office on the left side of the foyer. Gorgeous hardwood floors through the hallways, kitchen, living, and dining room. Three bedrooms on the right side of the home with a full bathroom. Dining room is adjacent to the kitchen. The mudroom is attached to the laundry room with built in cabinets, a sink, and granite countertops. Leading you down the hall to a full bathroom just before you reach the master bedroom. Huge primary bathroom with separate vanities, stand alone tub, floor to ceiling tile shower, and an oversized closet. Head to the porch, kick your feet up, and enjoy the best sunsets Texas has to offer.
Location
State TX
County Wise
Direction See GPS
Rooms
Dining Room 1
Interior
Interior Features Built-in Features, Decorative Lighting, Double Vanity, Eat-in Kitchen, Flat Screen Wiring, Granite Counters, High Speed Internet Available, Kitchen Island, Natural Woodwork, Open Floorplan, Pantry, Vaulted Ceiling(s), Walk-In Closet(s)
Heating Central, Electric, Fireplace(s)
Cooling Ceiling Fan(s), Central Air, Electric
Flooring Carpet, Ceramic Tile, Tile, FloorScore(r) Certified Flooring
Fireplaces Number 1
Fireplaces Type Living Room
Appliance Dishwasher, Disposal, Electric Range, Microwave, Refrigerator, Water Filter, Water Softener
Heat Source Central, Electric, Fireplace(s)
Laundry Electric Dryer Hookup, Utility Room, Washer Hookup
Exterior
Exterior Feature Covered Patio/Porch, Rain Gutters, Lighting
Garage Spaces 2.0
Utilities Available Aerobic Septic, All Weather Road, Well
Roof Type Composition
Garage Yes
Building
Lot Description Acreage, Cleared, Few Trees, Landscaped, Lrg. Backyard Grass, Pasture, Rolling Slope, Sprinkler System
Story One
Foundation Slab
Level or Stories One
Structure Type Brick,Rock/Stone
Schools
Elementary Schools Rann
Middle Schools Mccarroll
High Schools Decatur
School District Decatur Isd
Others
Restrictions None
Ownership See Tax
Acceptable Financing Cash, Conventional, FHA, VA Loan
Listing Terms Cash, Conventional, FHA, VA Loan
Financing Conventional
Special Listing Condition Aerial Photo, Survey Available
Read Less
Want to know what your home might be worth? Contact us for a FREE valuation!

Our team is ready to help you sell your home for the highest possible price ASAP

©2024 North Texas Real Estate Information Systems.
Bought with Ryan Morris • Scott Real Estate






