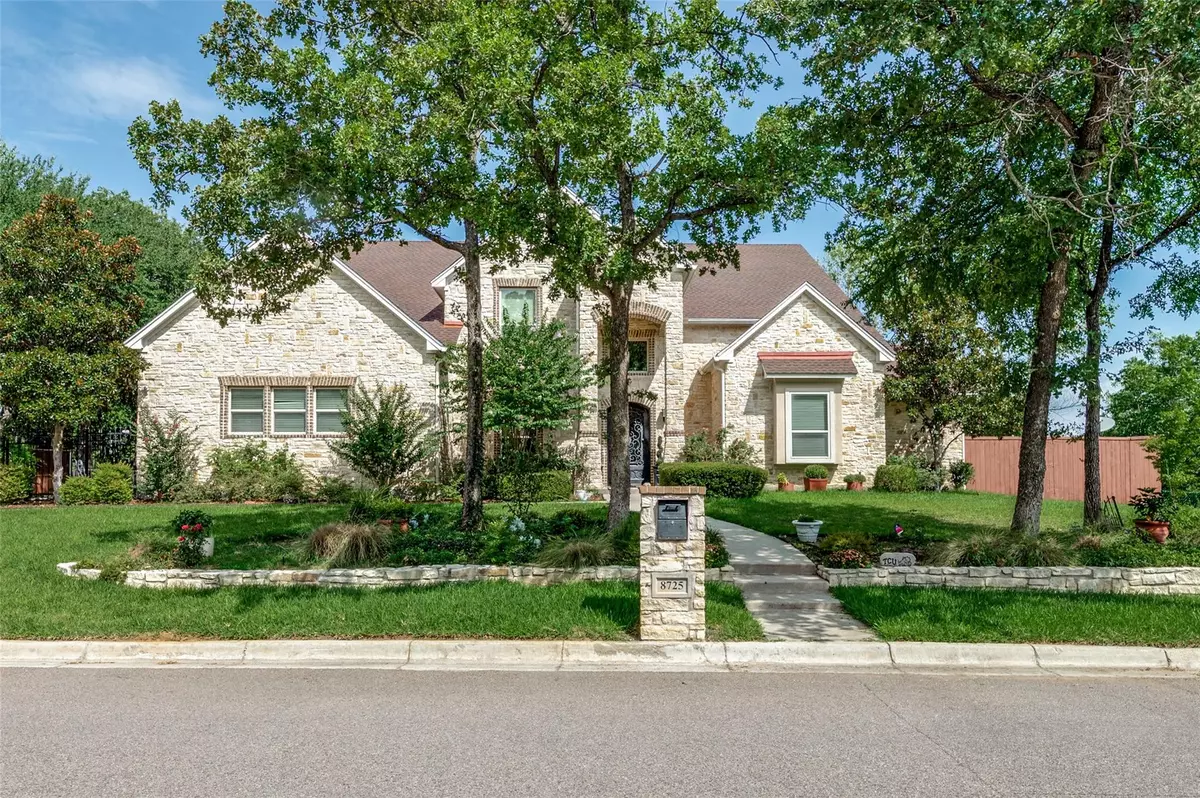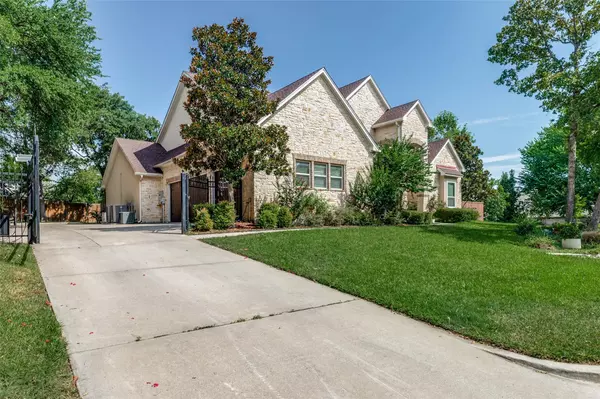$724,900
For more information regarding the value of a property, please contact us for a free consultation.
8725 Racquet Club Drive Fort Worth, TX 76120
4 Beds
3 Baths
4,094 SqFt
Key Details
Property Type Single Family Home
Sub Type Single Family Residence
Listing Status Sold
Purchase Type For Sale
Square Footage 4,094 sqft
Price per Sqft $177
Subdivision Waterchase Estates Add
MLS Listing ID 20377418
Sold Date 09/12/23
Style Traditional
Bedrooms 4
Full Baths 3
HOA Fees $8/ann
HOA Y/N Voluntary
Year Built 2007
Annual Tax Amount $11,467
Lot Size 0.657 Acres
Acres 0.657
Property Description
Beautiful one owner, one of a kind custom home, located on large over one half acre wooded lot loaded with amenities. This custom home features a spectacular floor plan for entertaining with 4 bedrooms, 3 full baths, 3 living areas, large island kitchen, study, and large covered back patio with fireplace. This chef grade kitchen includes professional grade appliances with Sub Zero built in refrigerator, Thermador 5 burner cooktop, Kitchen Aid dishwasher, and Whirlpool ice maker. Also featuring a grand primary suite with sitting area, luxurious primary bath with extravagant double walk-in shower, separate vanities, and oversized walk in closet. Game room with wet bar, huge media room, handsome hardwood flooring with sprawling downstairs ceilings. Automatic gate for privacy and GENERAC backup generator power system that powers the entire home for weather emergencies and peace of mind.
Location
State TX
County Tarrant
Direction SEE GPS.
Rooms
Dining Room 2
Interior
Interior Features Built-in Features, Built-in Wine Cooler, Cable TV Available, Decorative Lighting, Double Vanity, Dumbwaiter, Eat-in Kitchen, Flat Screen Wiring, Granite Counters, High Speed Internet Available, Kitchen Island, Loft, Natural Woodwork, Open Floorplan, Pantry, Vaulted Ceiling(s), Walk-In Closet(s), Wet Bar
Heating Central, Heat Pump, Natural Gas
Cooling Ceiling Fan(s), Central Air, Electric
Flooring Carpet, Hardwood, Tile
Fireplaces Number 3
Fireplaces Type Family Room, Gas, Gas Logs, Gas Starter, Master Bedroom, Outside
Equipment Generator
Appliance Built-in Refrigerator, Dishwasher, Disposal, Gas Cooktop, Gas Oven, Microwave, Double Oven, Plumbed For Gas in Kitchen, Water Filter
Heat Source Central, Heat Pump, Natural Gas
Laundry Electric Dryer Hookup, Utility Room, Full Size W/D Area, Washer Hookup
Exterior
Exterior Feature Covered Patio/Porch, Rain Gutters, Storage, Other
Garage Spaces 3.0
Fence Chain Link, Wood
Utilities Available Cable Available, City Sewer, City Water, Individual Gas Meter
Roof Type Composition
Garage Yes
Building
Lot Description Landscaped, Lrg. Backyard Grass, Many Trees, Sprinkler System
Story Two
Foundation Slab
Level or Stories Two
Structure Type Brick,Rock/Stone
Schools
Elementary Schools Loweryrd
Middle Schools Jean Mcclung
High Schools Eastern Hills
School District Fort Worth Isd
Others
Ownership SEE TAD
Acceptable Financing Cash, Conventional
Listing Terms Cash, Conventional
Financing Conventional
Read Less
Want to know what your home might be worth? Contact us for a FREE valuation!

Our team is ready to help you sell your home for the highest possible price ASAP

©2024 North Texas Real Estate Information Systems.
Bought with Austin Whitis • Great Western Realty






