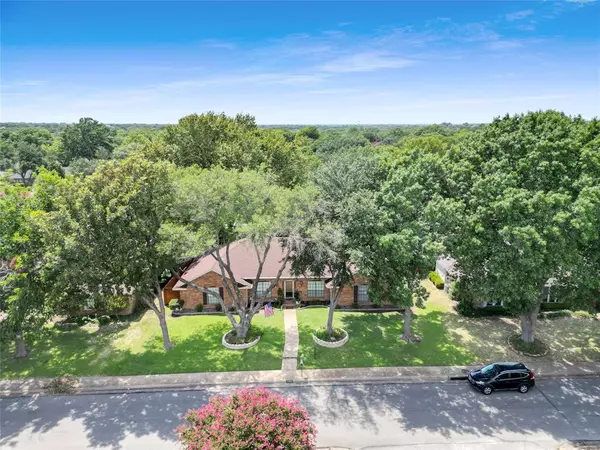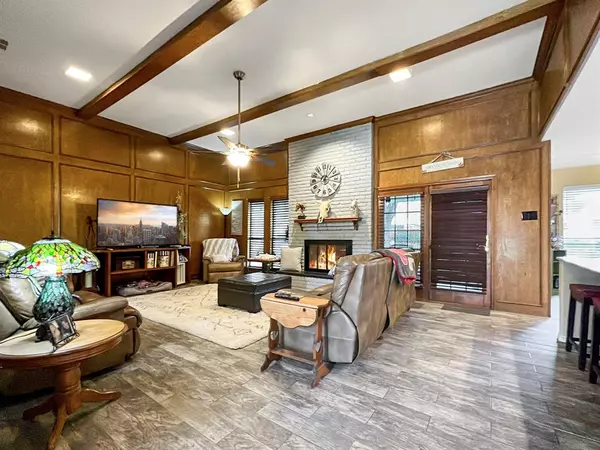$365,000
For more information regarding the value of a property, please contact us for a free consultation.
1421 Thunderbrook Drive Desoto, TX 75115
4 Beds
3 Baths
2,444 SqFt
Key Details
Property Type Single Family Home
Sub Type Single Family Residence
Listing Status Sold
Purchase Type For Sale
Square Footage 2,444 sqft
Price per Sqft $149
Subdivision Meadowbrook Estates
MLS Listing ID 20400815
Sold Date 09/13/23
Bedrooms 4
Full Baths 3
HOA Y/N None
Year Built 1979
Lot Size 10,149 Sqft
Acres 0.233
Property Description
Welcome to a hidden gem in tranquil Meadow Brook Estates. This 4-bed, 3-bath beauty boasts upgrades like new flooring, kitchen cabinets, and modern touches. Enjoy cozy bedrooms, two dining rooms, and a wet bar for entertaining. The master bathroom offers dual vanities and two walk-in closets. Nature enthusiasts will love the nearby Roy Orr Trail. The backyard has a covered patio and mature trees for a relaxing sanctuary. Safety is ensured with the top-notch security system. Step into the fabulous in-law suite with vaulted ceilings, an en-suite, and an extra-large walk-in closet. The kitchen is a chef's dream with endless cabinets, a gas range, and double ovens. Don't miss this opportunity – act quickly!
Location
State TX
County Dallas
Community Jogging Path/Bike Path, Park, Sidewalks, Other
Direction From East on W Wintergreen Rd towards Thunderbrook Dr , Turn right onto Thunderbrook Dr , Destination will be on the right.
Rooms
Dining Room 2
Interior
Interior Features Built-in Wine Cooler, Cable TV Available, Decorative Lighting, Double Vanity, Eat-in Kitchen, Granite Counters, High Speed Internet Available, Kitchen Island, Paneling, Pantry, Vaulted Ceiling(s), Walk-In Closet(s), Wet Bar, In-Law Suite Floorplan
Flooring Tile
Fireplaces Number 1
Fireplaces Type Gas
Equipment Irrigation Equipment
Appliance Dishwasher, Disposal, Gas Range, Gas Water Heater, Microwave
Laundry Electric Dryer Hookup, Gas Dryer Hookup, Utility Room, Full Size W/D Area
Exterior
Garage Spaces 2.0
Community Features Jogging Path/Bike Path, Park, Sidewalks, Other
Utilities Available Alley, City Sewer, City Water, Concrete, Curbs, Electricity Available, Electricity Connected, Individual Gas Meter, Sidewalk
Roof Type Composition
Total Parking Spaces 2
Garage Yes
Building
Story One
Level or Stories One
Schools
Elementary Schools Young
Middle Schools Desoto West
High Schools Desoto
School District Desoto Isd
Others
Ownership Paul and Rhonda Schaller
Acceptable Financing Cash, Conventional, FHA, VA Loan
Listing Terms Cash, Conventional, FHA, VA Loan
Financing VA
Read Less
Want to know what your home might be worth? Contact us for a FREE valuation!

Our team is ready to help you sell your home for the highest possible price ASAP

©2024 North Texas Real Estate Information Systems.
Bought with Marcus Carter • Coldwell Banker Realty






