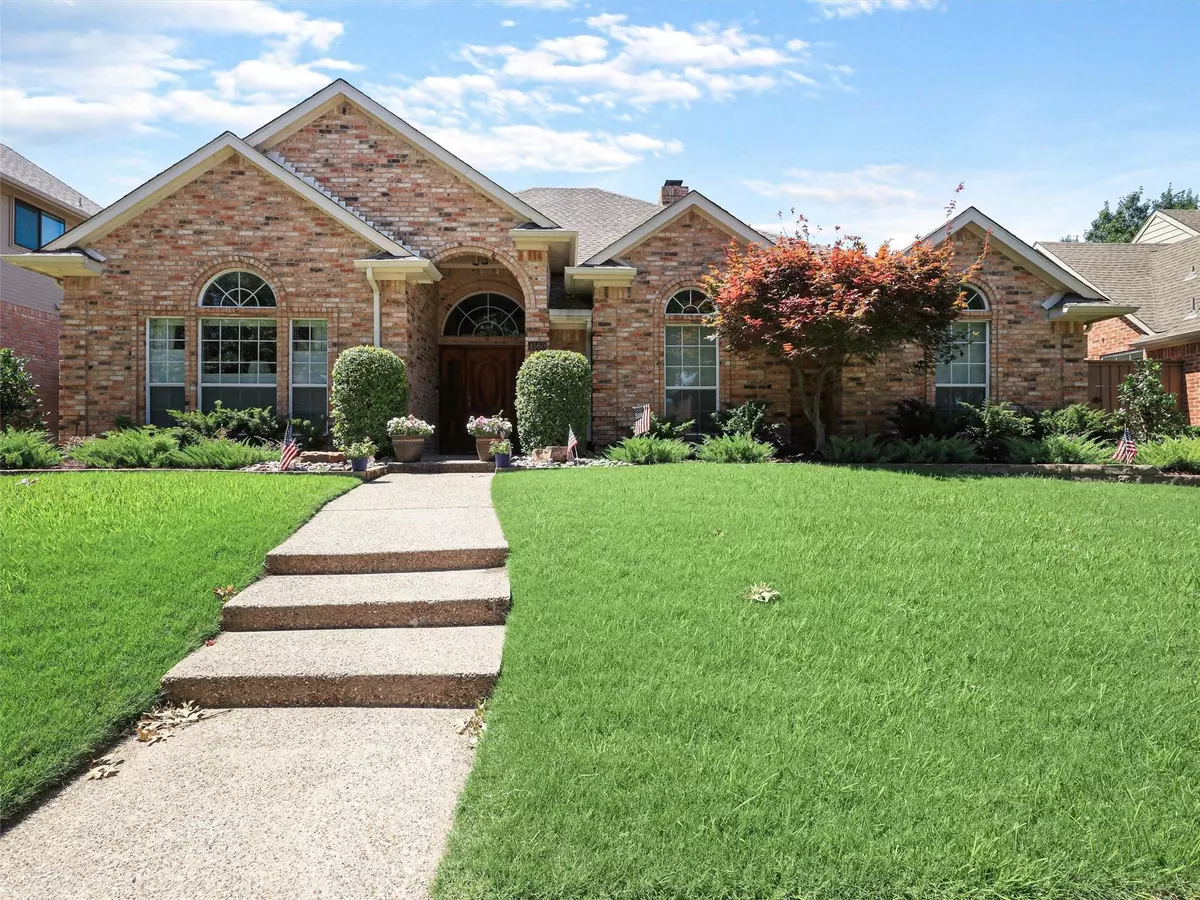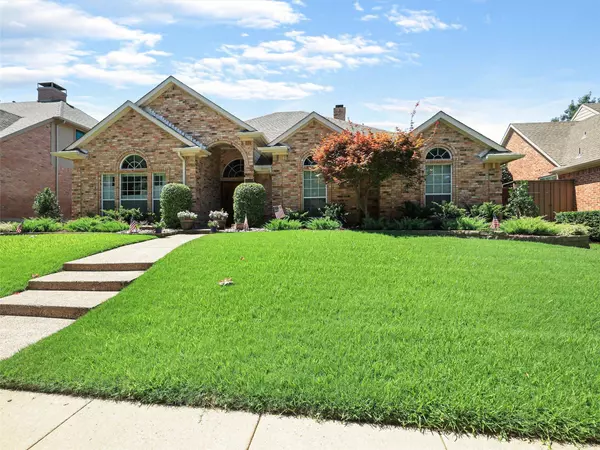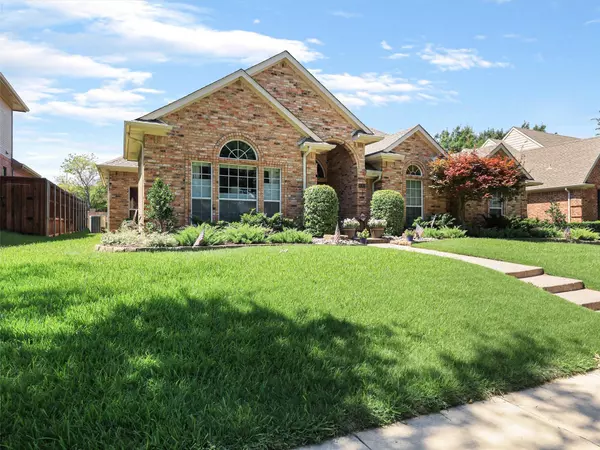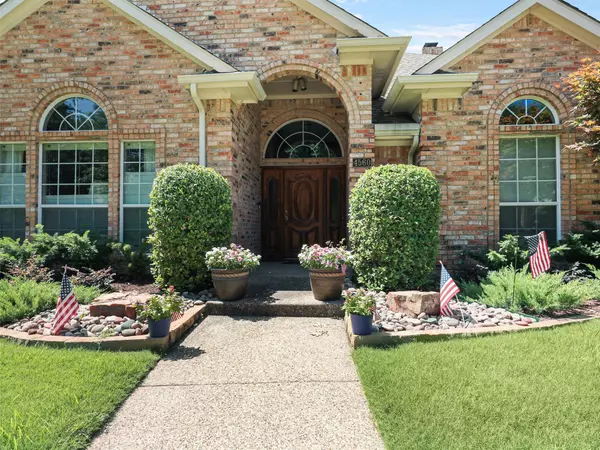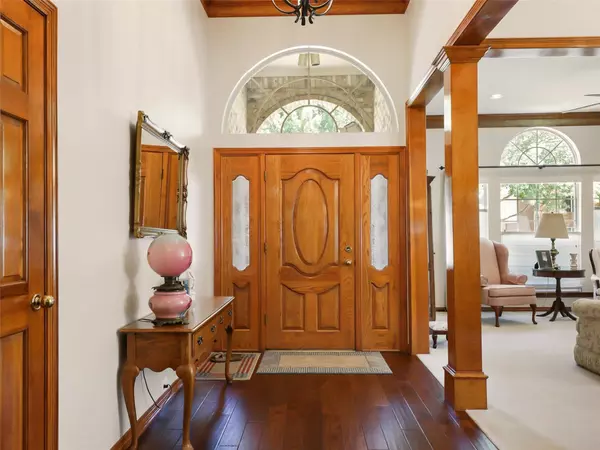$639,900
For more information regarding the value of a property, please contact us for a free consultation.
4560 Huntwick Drive Plano, TX 75024
4 Beds
3 Baths
2,559 SqFt
Key Details
Property Type Single Family Home
Sub Type Single Family Residence
Listing Status Sold
Purchase Type For Sale
Square Footage 2,559 sqft
Price per Sqft $250
Subdivision Windsor Park Ph I
MLS Listing ID 20371394
Sold Date 09/15/23
Style Traditional
Bedrooms 4
Full Baths 3
HOA Fees $25/ann
HOA Y/N Mandatory
Year Built 1991
Annual Tax Amount $7,741
Lot Size 8,276 Sqft
Acres 0.19
Lot Dimensions 115' x 70'
Property Description
Fabulous updated one story custom home in Windsor Park! This hard to find one story offers four bedrooms, three full baths, stacked formal living and dining room, gourmet kitchen open to cozy family room! The gourmet kitchen boasts granite countertops, center island ,ceramic tile backsplash and stainless steel appliances, including refrigerator, ceramic tile floor. The cozy family room features wood floors, FP, wet bar and ample windows allowing for natural light. The primary bedroom showcases an ensuite bath with separate tiled shower, seamless glass door, soaking tub, granite countertops ,dual sinks, framed mirrors, ceramic tile floors, walk-in closet. Bedrooms two, three, four, share updated hall bath complete with granite countertops, double sinks, framed mirrors, ceramic tile floors. The third Bath is an ideal cabana bath offering granite countertop, tiled shower. The covered patio is perfect for entertaining in the spacious backyard. Close to Plano award winning schools K-10!
Location
State TX
County Collin
Direction From Preston road go East on Spring creek Parkway, turn North on Preston Meadow Drive, First Left on Waterford Drive, Turn! left on Winstead, turn Right on Huntwick Drive! Property on Left.
Rooms
Dining Room 2
Interior
Interior Features Built-in Features, Cable TV Available, Cathedral Ceiling(s), Chandelier, Decorative Lighting, Eat-in Kitchen, Granite Counters, Kitchen Island, Open Floorplan, Pantry, Vaulted Ceiling(s), Wainscoting, Walk-In Closet(s), Wet Bar
Heating Central, Natural Gas, Zoned
Cooling Ceiling Fan(s), Central Air, Electric, Zoned
Flooring Carpet, Ceramic Tile, Wood
Fireplaces Number 1
Fireplaces Type Family Room, Gas Starter, Wood Burning
Appliance Dishwasher, Disposal, Electric Cooktop, Electric Oven, Gas Water Heater, Microwave, Refrigerator
Heat Source Central, Natural Gas, Zoned
Laundry Electric Dryer Hookup, Utility Room, Full Size W/D Area, Washer Hookup
Exterior
Exterior Feature Covered Patio/Porch, Rain Gutters, Private Yard
Garage Spaces 2.0
Fence Back Yard, Wood
Utilities Available Alley, Cable Available, City Sewer, City Water, Concrete, Curbs, Electricity Connected, Individual Gas Meter, Individual Water Meter, Sidewalk, Underground Utilities
Roof Type Composition
Garage Yes
Building
Lot Description Landscaped, Lrg. Backyard Grass, Sprinkler System, Subdivision
Story One
Foundation Slab
Level or Stories One
Structure Type Brick,Concrete,Frame,Other
Schools
Elementary Schools Gulledge
Middle Schools Robinson
High Schools Jasper
School District Plano Isd
Others
Restrictions Architectural,Building,Deed
Ownership See Tax
Acceptable Financing Contract
Listing Terms Contract
Financing Cash
Read Less
Want to know what your home might be worth? Contact us for a FREE valuation!

Our team is ready to help you sell your home for the highest possible price ASAP

©2024 North Texas Real Estate Information Systems.
Bought with Michele Wilson • Metropolitan REALTORS


