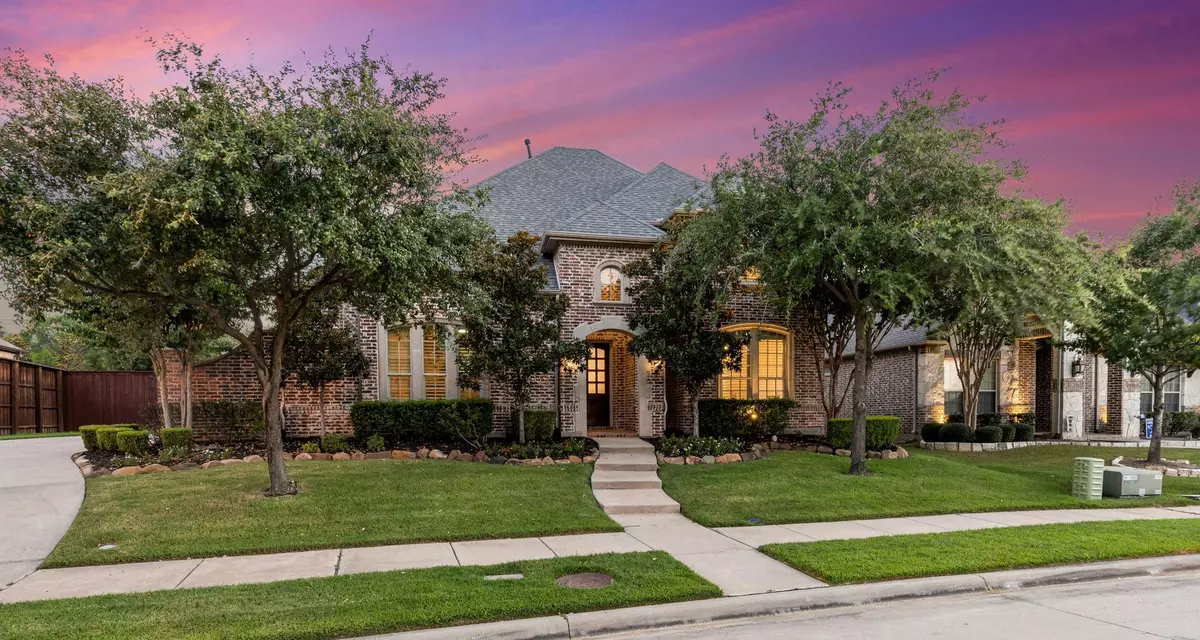$1,099,000
For more information regarding the value of a property, please contact us for a free consultation.
2608 Rolling Meadow Carrollton, TX 75010
5 Beds
5 Baths
3,561 SqFt
Key Details
Property Type Single Family Home
Sub Type Single Family Residence
Listing Status Sold
Purchase Type For Sale
Square Footage 3,561 sqft
Price per Sqft $308
Subdivision Warmington Meadows
MLS Listing ID 20404860
Sold Date 09/27/23
Style Traditional
Bedrooms 5
Full Baths 4
Half Baths 1
HOA Fees $128/ann
HOA Y/N Mandatory
Year Built 2008
Annual Tax Amount $14,667
Lot Size 0.271 Acres
Acres 0.271
Property Description
Exceptional Platinum Series by Mark Molthan custom home. Conveniently located off the North Dallas Tollway-President George Bush Turnpike and Grandscape, Legacy West and Willow Bend Mall. Graciously proportioned home designed for entertaining. Oversized backyard with a modern pool, outdoor kitchen-living and plenty of green space. Primary suite and guest suite located on the first floor. Wide planked hardwood floors throughout the first floor, stairs and common areas on the second floor. Upstairs, there are three bedrooms, two bathrooms, a media room and study area, which offers room for everyone. Arbor Hills Nature Preserve and local reservoirs provide recreational outlets to the great outdoors. Schedule an appointment today to see why so many neighbors love this neighborhood!
Location
State TX
County Denton
Community Greenbelt
Direction From the North Dallas Toll Road, Exit Park Boulevard. Turn North on Plano Parkway. Turn North on Charles Steet. Turn West on Rolling Meadow. Home is on the South side of Rolling Meadow.
Rooms
Dining Room 2
Interior
Interior Features Built-in Features, Cable TV Available, Chandelier, Decorative Lighting, Double Vanity, Dry Bar, Eat-in Kitchen, Flat Screen Wiring, Granite Counters, High Speed Internet Available, Kitchen Island, Natural Woodwork, Open Floorplan, Pantry, Walk-In Closet(s)
Heating Central, Gas Jets
Cooling Central Air, Electric
Flooring Carpet, Ceramic Tile, Wood
Fireplaces Number 2
Fireplaces Type Decorative, Living Room
Appliance Dishwasher, Disposal, Electric Oven, Gas Cooktop, Microwave
Heat Source Central, Gas Jets
Laundry Electric Dryer Hookup, Utility Room, Full Size W/D Area, Washer Hookup
Exterior
Exterior Feature Covered Patio/Porch, Rain Gutters, Lighting, Outdoor Grill, Outdoor Living Center
Garage Spaces 3.0
Fence Brick, Wood
Pool Heated, In Ground
Community Features Greenbelt
Utilities Available Cable Available, City Sewer, City Water, Curbs, Electricity Available, Electricity Connected, Individual Gas Meter, Natural Gas Available, Phone Available
Roof Type Composition
Total Parking Spaces 3
Garage Yes
Private Pool 1
Building
Lot Description Interior Lot, Subdivision
Story Two
Foundation Slab
Level or Stories Two
Structure Type Brick,Concrete,Wood
Schools
Elementary Schools Indian Creek
Middle Schools Arbor Creek
High Schools Hebron
School District Lewisville Isd
Others
Restrictions Deed
Ownership Johnston
Acceptable Financing Cash
Listing Terms Cash
Financing Conventional
Read Less
Want to know what your home might be worth? Contact us for a FREE valuation!

Our team is ready to help you sell your home for the highest possible price ASAP

©2024 North Texas Real Estate Information Systems.
Bought with Robert Schrickel • Ebby Halliday, REALTORS


