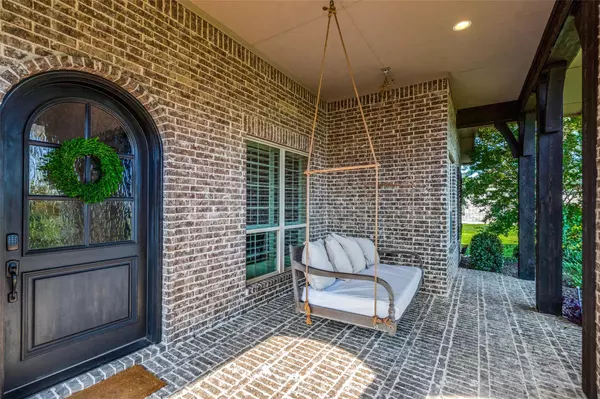$1,500,000
For more information regarding the value of a property, please contact us for a free consultation.
920 Clove Glen Court Lucas, TX 75002
5 Beds
5 Baths
5,003 SqFt
Key Details
Property Type Single Family Home
Sub Type Single Family Residence
Listing Status Sold
Purchase Type For Sale
Square Footage 5,003 sqft
Price per Sqft $299
Subdivision Broadmoor Estates
MLS Listing ID 20363610
Sold Date 09/29/23
Style Traditional
Bedrooms 5
Full Baths 4
Half Baths 1
HOA Fees $70/ann
HOA Y/N Mandatory
Year Built 2015
Annual Tax Amount $20,164
Lot Size 1.015 Acres
Acres 1.015
Property Description
Luxurious custom home on 1.01 acre lot in award winning LOVEJOY ISD! This beautiful Paul Taylor home lives LARGE! Perfect for the entertainer at heart, this XL 1 story features MULTIPLE living spaces. Walls of windows & full of nat light, enjoy the pool party without leaving the kitchen. 5 generous bdrms + 4.5 baths! Dedicated study off the entry. Game & Media RMs are tucked at the back of the home & overlk pool. Gorg gourmet kitchen with cntr island, cust cabinetry with vanity glass, dble ovens, 6 burner gas rnge & cust hood, potfiller, overszed breakfast RM & lg walk in pantry. Includes home gym to train! XL Primary retreat with sitting area & serene views of the covered & open patios & backyd oasis. The lux spa bath features dble vanities, dble showerheads in 11x5 shower, jacuzzi tub & 16x9 WIC! Step outside to expansive patio + enjoy sparkling lagoon pool with piled rock waterfall & heated spa! Extended long drive with extra parking. Enjoy lazy weekends on this one-of-a-kind home!
Location
State TX
County Collin
Direction Drive east on Stacy Road, turn right onto Country Club Road, turn left on West Forest Grove Road and left onto Clove Glen Court, home is on the right.
Rooms
Dining Room 2
Interior
Interior Features Built-in Features, Cable TV Available, Chandelier, Decorative Lighting, Double Vanity, Eat-in Kitchen, Flat Screen Wiring, Granite Counters, High Speed Internet Available, Kitchen Island, Natural Woodwork, Open Floorplan, Pantry, Smart Home System, Sound System Wiring, Vaulted Ceiling(s), Walk-In Closet(s), Wired for Data, In-Law Suite Floorplan
Heating Central, ENERGY STAR Qualified Equipment, ENERGY STAR/ACCA RSI Qualified Installation, Fireplace(s), Humidity Control, Natural Gas
Cooling Ceiling Fan(s), Central Air, Electric, ENERGY STAR Qualified Equipment, Humidity Control
Flooring Carpet, Ceramic Tile, Concrete, Hardwood, Wood
Fireplaces Number 1
Fireplaces Type Gas, Gas Logs, Gas Starter, Living Room, Raised Hearth, Stone
Equipment Air Purifier, Dehumidifier, Irrigation Equipment
Appliance Commercial Grade Range, Commercial Grade Vent, Dishwasher, Disposal, Electric Oven, Gas Cooktop, Gas Water Heater, Microwave, Double Oven, Plumbed For Gas in Kitchen, Refrigerator, Vented Exhaust Fan, Water Filter, Water Purifier, Water Softener
Heat Source Central, ENERGY STAR Qualified Equipment, ENERGY STAR/ACCA RSI Qualified Installation, Fireplace(s), Humidity Control, Natural Gas
Laundry Electric Dryer Hookup, Utility Room, Full Size W/D Area, Washer Hookup
Exterior
Exterior Feature Covered Patio/Porch, Garden(s), Rain Gutters, Lighting, Private Yard, RV/Boat Parking, Uncovered Courtyard
Garage Spaces 3.0
Fence Back Yard, Fenced, Wrought Iron
Pool Fenced, Heated, In Ground, Outdoor Pool, Pool Sweep, Pool/Spa Combo, Private, Pump, Water Feature, Waterfall
Utilities Available Aerobic Septic, City Sewer, City Water, Co-op Electric, Concrete, Electricity Available, Electricity Connected, Individual Gas Meter, Individual Water Meter, Natural Gas Available, Phone Available, Septic, Underground Utilities
Roof Type Composition,Metal
Total Parking Spaces 3
Garage Yes
Private Pool 1
Building
Lot Description Acreage, Landscaped, Lrg. Backyard Grass, Many Trees, Sprinkler System, Subdivision
Story One
Foundation Slab
Level or Stories One
Structure Type Brick,Rock/Stone
Schools
Elementary Schools Lovejoy
Middle Schools Willow Springs
High Schools Lovejoy
School District Lovejoy Isd
Others
Ownership See Agent
Financing Conventional
Special Listing Condition Verify Tax Exemptions
Read Less
Want to know what your home might be worth? Contact us for a FREE valuation!

Our team is ready to help you sell your home for the highest possible price ASAP

©2024 North Texas Real Estate Information Systems.
Bought with William Harris • Local Realty Agency






