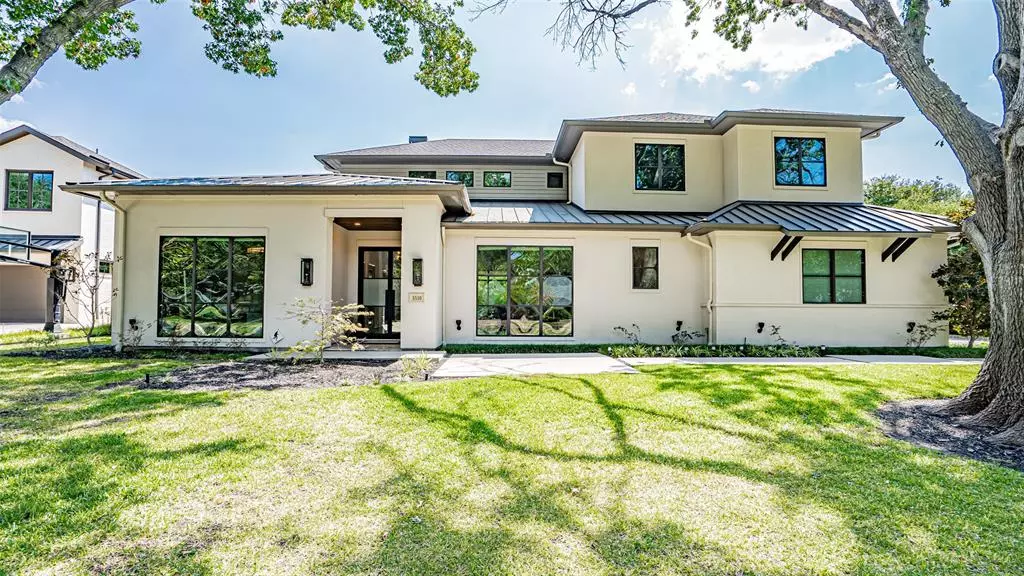$2,634,700
For more information regarding the value of a property, please contact us for a free consultation.
5530 Melshire Drive Dallas, TX 75230
5 Beds
6 Baths
5,507 SqFt
Key Details
Property Type Single Family Home
Sub Type Single Family Residence
Listing Status Sold
Purchase Type For Sale
Square Footage 5,507 sqft
Price per Sqft $478
Subdivision Melshire Estates
MLS Listing ID 20421388
Sold Date 10/02/23
Style Contemporary/Modern,Traditional,Other
Bedrooms 5
Full Baths 5
Half Baths 1
HOA Y/N None
Year Built 2017
Annual Tax Amount $55,456
Lot Size 0.390 Acres
Acres 0.39
Property Description
Truly a spectacular home and one of the finest homes in Melshire Estates. Exquisite finish out by Desco Homes LLC, with no shortage of upgrades; including an over-the-top backyard oasis featuring a decadent pool, outdoor kitchen, and custom-designed outdoor entertainment area along with a large backyard with artificial turf. Elegant and expansive Kitchen for entertaining. Gorgeous, stacked stone Dining room accent wall. Secondary Kosher or Catering Kitchen. Downstairs features a spacious Primary Oasis, a guest room, a media room with a wine bar, and a study with a striking feature wall and custom built-ins with granite top. Intricate ceilings in almost every room. Upstairs you will find 3 more bedrooms and a game room! With easy access to DNT and 635, you can easily move around DFW! WELCOME HOME!
Location
State TX
County Dallas
Direction Please use GPS.
Rooms
Dining Room 2
Interior
Interior Features Cable TV Available, Decorative Lighting, Dry Bar, Flat Screen Wiring, High Speed Internet Available, Smart Home System, Sound System Wiring, Other
Heating Central, Fireplace(s), Natural Gas, Zoned
Cooling Ceiling Fan(s), Central Air, Electric, Zoned
Flooring Carpet, Stone, Wood
Fireplaces Number 2
Fireplaces Type Gas Logs, Gas Starter
Appliance Built-in Refrigerator, Commercial Grade Range, Commercial Grade Vent, Dishwasher, Disposal, Gas Cooktop, Gas Water Heater, Microwave, Convection Oven, Double Oven, Plumbed For Gas in Kitchen, Refrigerator, Tankless Water Heater, Vented Exhaust Fan
Heat Source Central, Fireplace(s), Natural Gas, Zoned
Exterior
Exterior Feature Attached Grill, Covered Patio/Porch, Fire Pit, Gas Grill, Rain Gutters, Lighting, Mosquito Mist System, Outdoor Kitchen, Outdoor Living Center
Garage Spaces 3.0
Fence Back Yard, Wood, Wrought Iron
Pool Fenced, Gunite, Heated, In Ground, Pool Sweep, Pool/Spa Combo, Water Feature
Utilities Available City Sewer, City Water, Sidewalk
Roof Type Composition,Metal,Other
Total Parking Spaces 3
Garage Yes
Private Pool 1
Building
Lot Description Few Trees, Interior Lot, Landscaped, Lrg. Backyard Grass, Other, Sprinkler System
Story Two
Foundation Slab
Level or Stories Two
Structure Type Brick,Wood
Schools
Elementary Schools Adamsjohnq
Middle Schools Walker
High Schools White
School District Dallas Isd
Others
Ownership Of record
Acceptable Financing Cash, Conventional, FHA, VA Loan, Other
Listing Terms Cash, Conventional, FHA, VA Loan, Other
Financing Conventional
Read Less
Want to know what your home might be worth? Contact us for a FREE valuation!

Our team is ready to help you sell your home for the highest possible price ASAP

©2024 North Texas Real Estate Information Systems.
Bought with Erin Mathews • Allie Beth Allman & Assoc.


