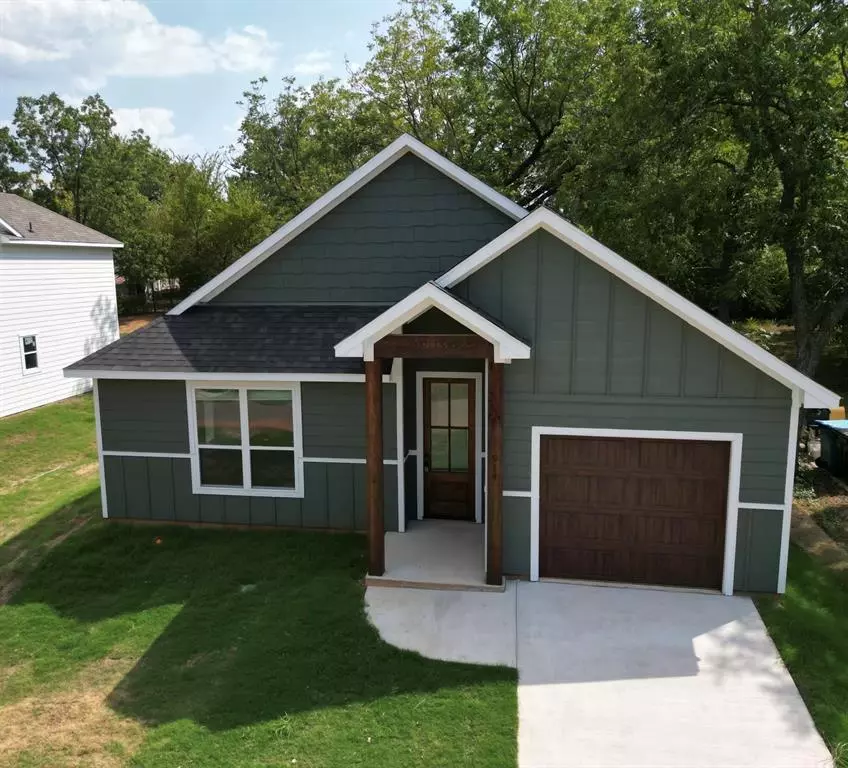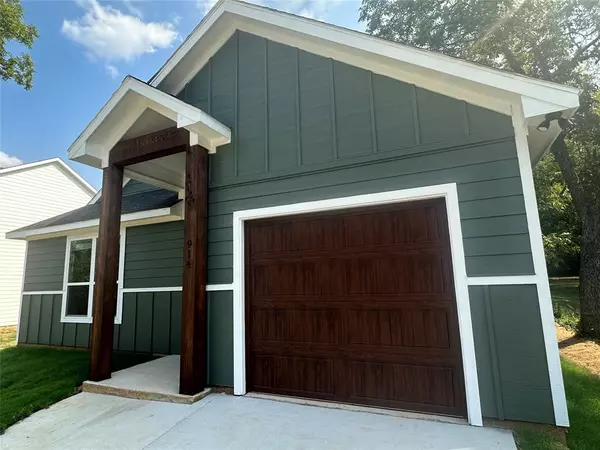$265,000
For more information regarding the value of a property, please contact us for a free consultation.
914 W Baker Street Denison, TX 75020
3 Beds
2 Baths
1,319 SqFt
Key Details
Property Type Single Family Home
Sub Type Single Family Residence
Listing Status Sold
Purchase Type For Sale
Square Footage 1,319 sqft
Price per Sqft $200
Subdivision Sunny Side Sd
MLS Listing ID 20420887
Sold Date 09/29/23
Bedrooms 3
Full Baths 2
HOA Y/N None
Year Built 2023
Lot Size 6,564 Sqft
Acres 0.1507
Lot Dimensions 50 x 131.25
Property Description
This single-family home sits on a lovely lot with mature trees. This home features a functional use of space which creates a beautiful open living area. This thoughtfully designed floor plan features 3 comfortable bedrooms and 2 bathrooms with a spacious primary bedroom closet. The kitchen seamlessly flows into the living room while boasting a luxurious walk-in pantry, creating an expansive and inviting open space ideal for entertaining guests. Throughout the home, you will find high-quality finishes, including sleek counter surfaces, tile to the ceiling in both the kitchen backsplash and shower surrounds. Additionally, this home features a single car garage, providing convenient secure parking and additional storage space.
Location
State TX
County Grayson
Direction West on Baker from S Scullin Avenue
Rooms
Dining Room 1
Interior
Interior Features Decorative Lighting, Granite Counters, Kitchen Island, Open Floorplan, Pantry, Walk-In Closet(s)
Heating Electric
Cooling Ceiling Fan(s), Central Air, Electric
Appliance Dishwasher, Electric Oven, Electric Range, Electric Water Heater, Microwave
Heat Source Electric
Exterior
Garage Spaces 1.0
Utilities Available City Sewer, City Water, Electricity Available, Electricity Connected, Individual Gas Meter, Sewer Available, Sewer Tap Fee Paid, Water Tap Fee Paid
Total Parking Spaces 1
Garage Yes
Building
Story One
Level or Stories One
Schools
Elementary Schools Hyde Park
Middle Schools Henry Scott
High Schools Denison
School District Denison Isd
Others
Ownership Holley Jolly Homes, LLC
Acceptable Financing Contact Agent
Listing Terms Contact Agent
Financing Cash
Read Less
Want to know what your home might be worth? Contact us for a FREE valuation!

Our team is ready to help you sell your home for the highest possible price ASAP

©2024 North Texas Real Estate Information Systems.
Bought with Chelsea Wing • OmniKey Realty, LLC.






