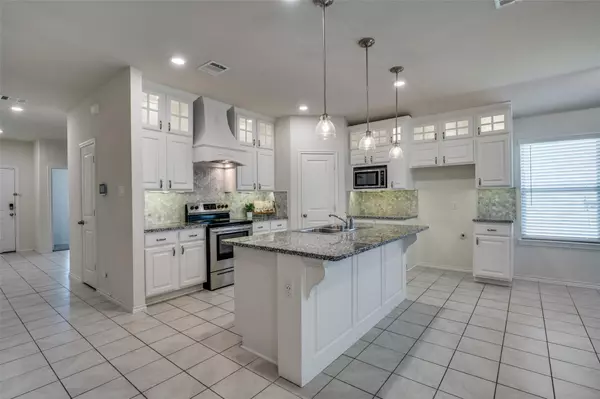$325,000
For more information regarding the value of a property, please contact us for a free consultation.
2418 Anton Drive Forney, TX 75126
4 Beds
3 Baths
2,096 SqFt
Key Details
Property Type Single Family Home
Sub Type Single Family Residence
Listing Status Sold
Purchase Type For Sale
Square Footage 2,096 sqft
Price per Sqft $155
Subdivision Travis Ranch Ph 2G
MLS Listing ID 20390519
Sold Date 10/05/23
Style Traditional
Bedrooms 4
Full Baths 3
HOA Fees $30/ann
HOA Y/N Mandatory
Year Built 2018
Annual Tax Amount $8,837
Lot Size 5,575 Sqft
Acres 0.128
Property Description
Gorgeous single story home in highly sought after Travis Ranch. Upon entering the home you are met with an oversized entry with a split bedroom, full bath and office to the left and oversized garage with epoxy flooring to the right. The hallway opens up into a living space that has a large dining area, oversized living room and stunning kitchen as the focal point of the home. Any chef would love this beautiful eat in kitchen that boasts of white ceiling height cabinets with the top cabinets having glass doors and lighting, SS appliances and gorgeous granite countertops. Towards the right of the dining has two bedrooms and a full bath and the private master suite with large bathroom, built in features and large walk in closet is at the back of the home. When you have had a hard day, the backyard will be your sanctuary! As soon as you leave the backdoor you are met with an oversized covered patio boasting of stamped concrete and cedar wood work. This yard truly is an entertainers dream!
Location
State TX
County Kaufman
Direction GPS
Rooms
Dining Room 1
Interior
Interior Features Cable TV Available, Decorative Lighting, Eat-in Kitchen, Flat Screen Wiring, Granite Counters, High Speed Internet Available, Kitchen Island, Open Floorplan, Pantry, Smart Home System, Walk-In Closet(s)
Heating Central, Electric
Cooling Ceiling Fan(s), Central Air, Electric
Flooring Carpet, Ceramic Tile
Appliance Dishwasher, Disposal, Electric Oven, Electric Range, Microwave, Warming Drawer
Heat Source Central, Electric
Laundry Electric Dryer Hookup, Utility Room, Full Size W/D Area, Washer Hookup
Exterior
Garage Spaces 2.0
Fence Wood
Utilities Available All Weather Road, Cable Available, Curbs, MUD Sewer, MUD Water
Roof Type Composition
Total Parking Spaces 2
Garage Yes
Building
Lot Description Interior Lot, Landscaped, Sprinkler System, Subdivision
Story One
Foundation Slab
Level or Stories One
Structure Type Brick
Schools
Elementary Schools Lewis
Middle Schools Brown
High Schools North Forney
School District Forney Isd
Others
Ownership See Tax Records
Acceptable Financing Cash, Conventional, FHA, VA Loan
Listing Terms Cash, Conventional, FHA, VA Loan
Financing FHA
Read Less
Want to know what your home might be worth? Contact us for a FREE valuation!

Our team is ready to help you sell your home for the highest possible price ASAP

©2024 North Texas Real Estate Information Systems.
Bought with Leeanne Hackney • Keller Williams Realty-FM






