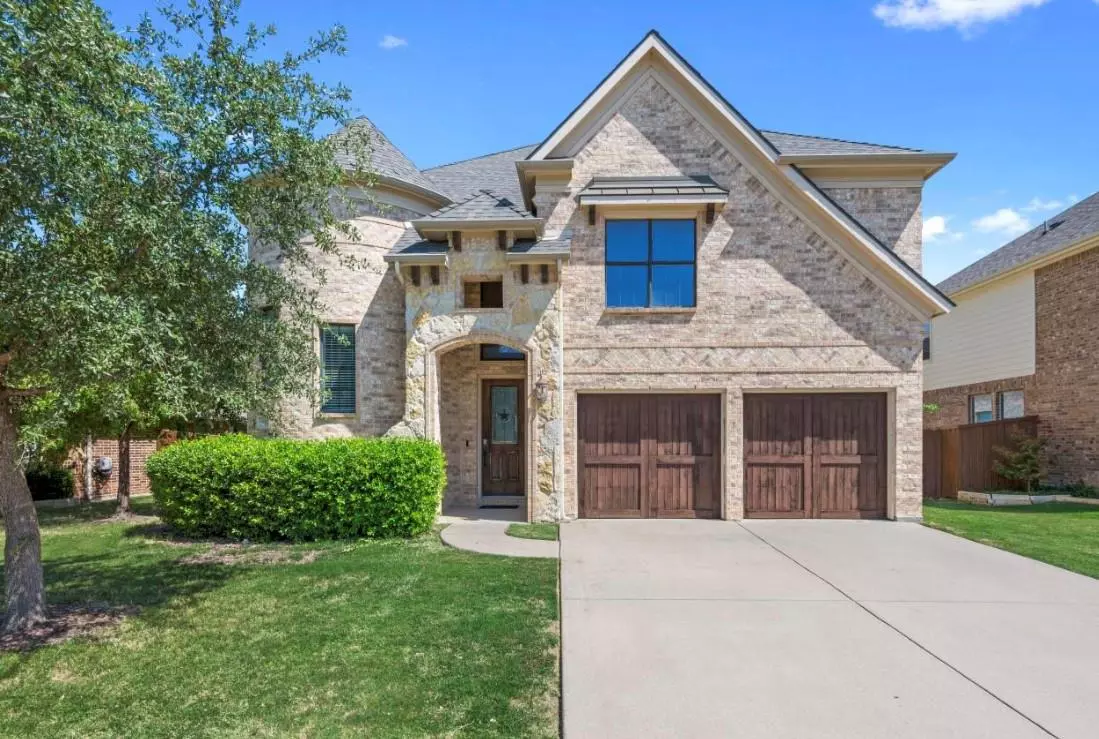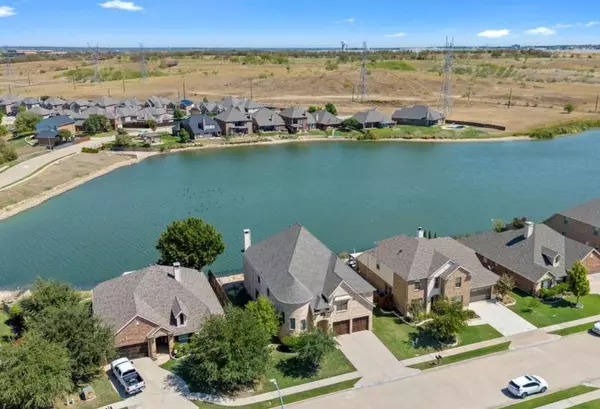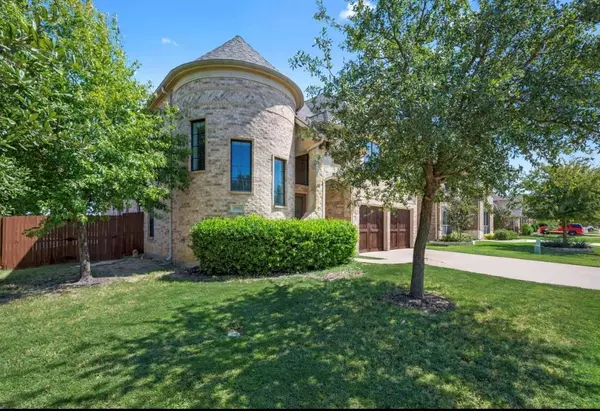$599,990
For more information regarding the value of a property, please contact us for a free consultation.
15152 Wild Duck Way Fort Worth, TX 76262
4 Beds
4 Baths
3,831 SqFt
Key Details
Property Type Single Family Home
Sub Type Single Family Residence
Listing Status Sold
Purchase Type For Sale
Square Footage 3,831 sqft
Price per Sqft $156
Subdivision Seventeen Lakes Add
MLS Listing ID 20438870
Sold Date 10/06/23
Bedrooms 4
Full Baths 3
Half Baths 1
HOA Fees $60/ann
HOA Y/N Mandatory
Year Built 2008
Annual Tax Amount $12,922
Lot Size 7,666 Sqft
Acres 0.176
Property Description
This waterfront estate is the perfect blend of location and luxury. Enjoy lake views from every angle. Step outside to your private oasis featuring the stunning pool with cascading waterfalls. The heart of this home is the open and beautifully appointed kitchen, strategically placed to share those captivating lake views. The spacious master bedroom is conveniently located on the first floor, offering not only lake views but also a jetted spa tub, a separate shower, and direct access to the pool area. Upstairs, you'll find a winding staircase leading to a generous game room with a balcony, perfect for taking in sunsets over the water. Adjacent to the game room, a wet bar complements the spacious media room, creating the ultimate entertainment space. 3 bedrooms and 2 full baths on the second floor, there's plenty of room for family. Washer, Dryer, refrigerator, Living Rooms furniture, Media Room furniture and projector included with accepted offer.
Location
State TX
County Denton
Community Community Pool, Community Sprinkler, Curbs, Fishing, Greenbelt, Jogging Path/Bike Path, Lake, Park, Playground, Pool, Sidewalks
Direction FROM 114 EAST TURN RIGHT ONTO CHADWICK PARKWAY, TURN RIGHT ONTO CLEVELAND GIBBS, TURN LEFT ONTO LITSEY RD, TURN RIGHT ONTO SEVENTEEN LAKES BLVD, TURN LEFT ONTO WILDDUCK WAY.
Rooms
Dining Room 2
Interior
Interior Features Built-in Features, Chandelier, Decorative Lighting, Dry Bar, Flat Screen Wiring, Granite Counters, High Speed Internet Available, Kitchen Island, Open Floorplan, Sound System Wiring, Vaulted Ceiling(s), Walk-In Closet(s), Wet Bar
Heating Central, Electric
Cooling Central Air, Electric
Fireplaces Number 1
Fireplaces Type Living Room, Wood Burning
Equipment Home Theater
Appliance Dishwasher, Disposal, Dryer, Electric Cooktop, Electric Oven, Electric Water Heater, Microwave
Heat Source Central, Electric
Laundry Electric Dryer Hookup, Utility Room, Full Size W/D Area
Exterior
Exterior Feature Rain Gutters
Garage Spaces 2.0
Carport Spaces 2
Fence Wood, Wrought Iron
Pool Gunite, Waterfall
Community Features Community Pool, Community Sprinkler, Curbs, Fishing, Greenbelt, Jogging Path/Bike Path, Lake, Park, Playground, Pool, Sidewalks
Utilities Available City Sewer, City Water
Waterfront Description Retaining Wall – Concrete
Roof Type Composition
Total Parking Spaces 2
Garage Yes
Private Pool 1
Building
Lot Description Few Trees, Irregular Lot, Landscaped, Sprinkler System, Subdivision, Water/Lake View, Waterfront
Story Two
Foundation Slab
Level or Stories Two
Structure Type Brick
Schools
Elementary Schools Wayne A Cox
Middle Schools John M Tidwell
High Schools Byron Nelson
School District Northwest Isd
Others
Ownership SEE TAX
Acceptable Financing Cash, Conventional, FHA, VA Loan
Listing Terms Cash, Conventional, FHA, VA Loan
Financing Cash
Special Listing Condition Aerial Photo
Read Less
Want to know what your home might be worth? Contact us for a FREE valuation!

Our team is ready to help you sell your home for the highest possible price ASAP

©2024 North Texas Real Estate Information Systems.
Bought with Mariana Shokry • Pinnacle Realty Advisors






