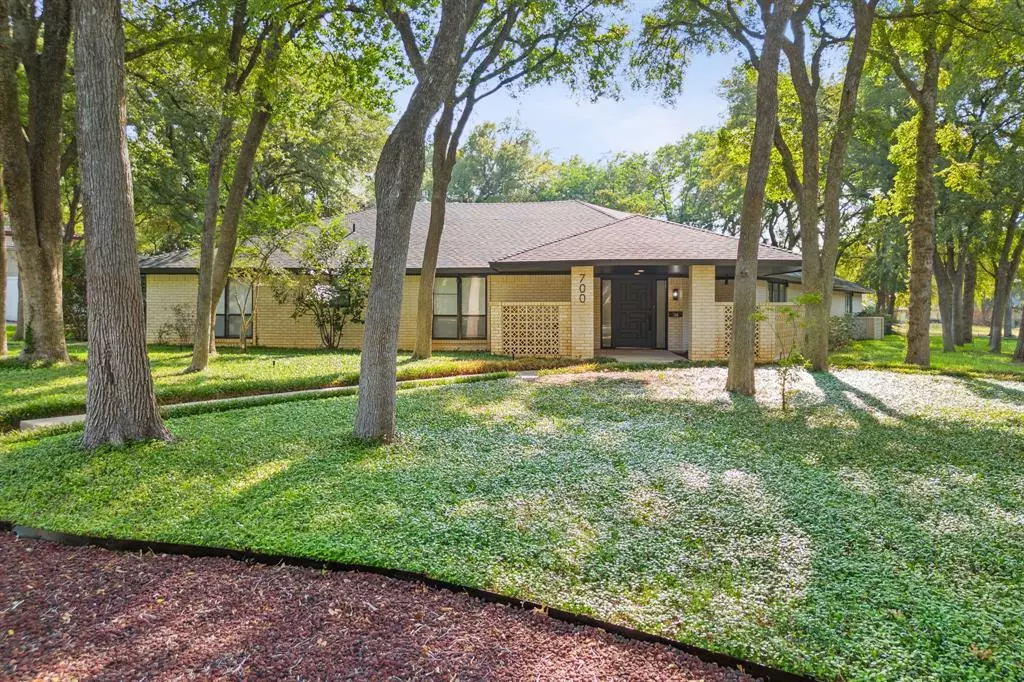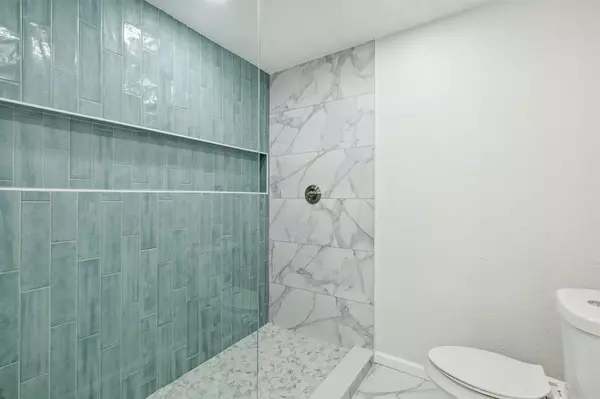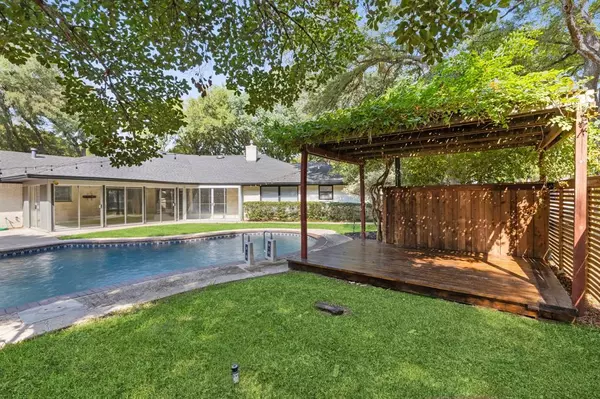$525,000
For more information regarding the value of a property, please contact us for a free consultation.
700 Havenwood Lane S Fort Worth, TX 76112
4 Beds
4 Baths
3,155 SqFt
Key Details
Property Type Single Family Home
Sub Type Single Family Residence
Listing Status Sold
Purchase Type For Sale
Square Footage 3,155 sqft
Price per Sqft $166
Subdivision Woodhaven Cntry Club Estates
MLS Listing ID 20418863
Sold Date 10/10/23
Style Traditional
Bedrooms 4
Full Baths 3
Half Baths 1
HOA Y/N None
Year Built 1971
Annual Tax Amount $8,059
Lot Size 0.435 Acres
Acres 0.435
Property Description
This is the ONE! Through the front door, you are greeted by an open concept floorplan with exquisite details and modern finishes. The spacious living area has large windows with captivating views of the sunroom, pool and upcoming golf course. Through the sliding glass doors, you will discover a charming outdoor oasis with an expansive sunroom leading to the well kept pool. The large kitchen is equipped with Granite countertops, plenty of cabinet space and a built in desk. The kitchen has a dining area overlooking the backyard oasis. The home offers 4 bedrooms with ample space and privacy. The master suite is a haven of tranquility, featuring a lavish en-suite bathroom with extra built in storage and a make-up vanity, 2 walk-in closets, and private entrance to the patio. This 4-3.5-2 home is a must see!
Location
State TX
County Tarrant
Community Curbs
Direction From 820-N - exit John T White and turn left. From 820-S - exit John T White and turn right. Turn right on Country Club. Turn right on Oakmont Ln. Turn left on S. Havenwood Ln. The home is the first house on the right (corner house).
Rooms
Dining Room 2
Interior
Interior Features Built-in Features, Chandelier, Decorative Lighting, Eat-in Kitchen, Granite Counters, Open Floorplan, Vaulted Ceiling(s), Walk-In Closet(s), Wet Bar
Heating Central
Cooling Ceiling Fan(s), Central Air
Flooring Carpet, Luxury Vinyl Plank, Tile
Fireplaces Number 1
Fireplaces Type Electric, Family Room, Gas
Appliance Dishwasher, Disposal, Electric Cooktop, Electric Oven, Gas Water Heater, Microwave
Heat Source Central
Laundry Gas Dryer Hookup, Utility Room, Full Size W/D Area, Washer Hookup
Exterior
Exterior Feature Covered Patio/Porch
Garage Spaces 2.0
Fence Wood
Pool In Ground, Outdoor Pool, Pump
Community Features Curbs
Utilities Available City Sewer, City Water, Curbs, Individual Gas Meter, Individual Water Meter
Roof Type Shingle
Total Parking Spaces 2
Garage Yes
Private Pool 1
Building
Lot Description Corner Lot, Few Trees, On Golf Course, Subdivision
Story One
Foundation Slab
Level or Stories One
Structure Type Brick
Schools
Elementary Schools John T White
Middle Schools Meadowbrook
High Schools Eastern Hills
School District Fort Worth Isd
Others
Restrictions Unknown Encumbrance(s)
Ownership Vista Croft LLC
Acceptable Financing Cash, Conventional
Listing Terms Cash, Conventional
Financing Conventional
Special Listing Condition Agent Related to Owner
Read Less
Want to know what your home might be worth? Contact us for a FREE valuation!

Our team is ready to help you sell your home for the highest possible price ASAP

©2024 North Texas Real Estate Information Systems.
Bought with Stacy Weber • Fathom Realty LLC






